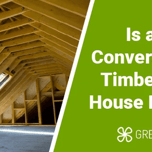Answer these simple questions and we will find you the BEST prices
Which type of solar quotes do you need?
It only takes 30 seconds
100% free with no obligation

Get Free quotes from loft conversion specialists near you

Save money by comparing quotes and choosing the most competitive offer

The service is 100% free and with no obligation
- GreenMatch
- Loft Conversion
Loft Conversion: A Beginner's Guide for the UK 2026

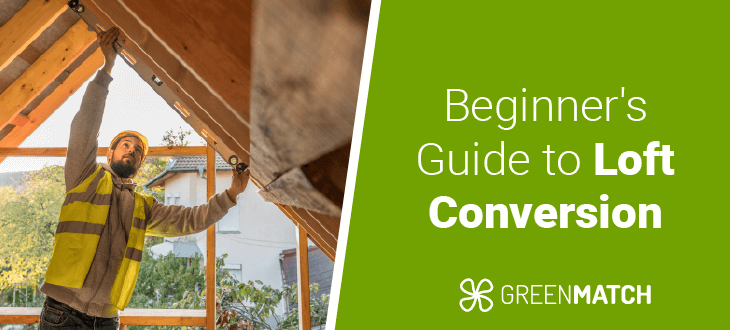
- In the UK, loft conversions cost £20,000 to £40,000 for small to medium-sized homes, £30,000 to £60,000 for medium to large homes, and £50,000 to £100,000+ for larger or more complex properties.
- A loft conversion typically takes between 6 to 12 weeks, depending on the type of conversion and the complexity of the project.
- Architect fees are usually 5% to 15%, while builders and engineers charge £20 to £40 per hour or offer a fixed project quote.
- A medium-sized loft conversion in the UK can boost property value by 20% to 25%. For a £300,000 home, this could raise its value to £360,000 to £375,000.
In recent years, loft conversions have become increasingly popular in the UK as homeowners seek to maximise space and add value to their properties. A loft conversion can provide a versatile and cost-effective solution for adding extra living space without the need for an extension.
Loft conversions also present several sustainability benefits like renewable energy integration, increase of natural light and ventilation, waste reduction, space optimisation and much more.
If you're considering embarking on a loft conversion project, this comprehensive guide will walk you through everything you need to know as a beginner.
From understanding the basics and navigating planning regulations to assessing feasibility, budgeting, and maximising space, this guide covers everything you need to know to get started on transforming your attic into a valuable asset for your home.
Looking to start a loft conversion? Let GreenMatch help you! Skip the stress of searching and calling installers and instead fill out our 30-second form to get up to 3 free, no-obligation quotes from trusted local experts. Click below to begin!
- Describe your needs
- Get free quotes
- Choose the best offer
It only takes 30 seconds



- What to consider before starting an attic conversion?
- Different loft conversion types
- How much does a loft conversion cost?
- Do loft conversions in the UK require planning permission?
- Is an architect needed for a loft conversion?
- How long does it take to complete loft conversions?
- Loft conversion ideas
- What are the benefits of a loft conversion?
- FAQ
What to consider before starting an attic conversion?

Before diving into the planning stages, it's crucial to assess whether your loft is suitable for conversion. Key factors to consider include:
Current roof structure
The type of roof structure your property has will influence the feasibility of a loft conversion. Traditional pitched roofs with ample space between the ceiling joists are generally more suitable than trussed roofs, which may require additional structural support to create usable space.
Head height
One of the primary considerations is the head height of your attic space. Building regulations typically require a minimum height for a loft conversion to be considered habitable. In the UK, this is usually around 2.2 meters (7 feet 2 inches) at the highest point.
Access
Consider how you will access the loft space. Installing a staircase or ladder is necessary for safety and accessibility. Ensure that there is sufficient room to accommodate stairs while still maintaining adequate head height in the converted space.
Floor space
Evaluate the available floor space in your loft. A larger loft area provides more flexibility in terms of layout and design options. Take accurate measurements to determine the dimensions of the space and how it can be utilised effectively. Sufficient floor space is necessary to accommodate your desired conversion layout, whether it's a bedroom, office, or additional living area.
Insulation and ventilation
Assess the insulation and ventilation in your attic. Proper insulation is crucial for maintaining a comfortable temperature and energy efficiency in the converted space. Adequate ventilation is also essential to prevent moisture build-up and ensure air quality.
Planning permission and building regulations
Check whether your loft conversion project requires planning permission or falls under permitted development rights. Additionally, familiarise yourself with building regulations for a loft conversion, particularly regarding structural stability, fire safety, and means of escape.
Utilities and services
Consider the location of utilities such as plumbing, heating, and electrical wiring. Determine whether any modifications or upgrades are needed to accommodate these services in the converted loft.
Budget and timeline
Assess your budget and timeline for the loft conversion project. Factor in costs for design, construction, materials, and any additional expenses such as permits and professional fees. Consider whether you have the financial resources and time commitment required to complete the project successfully.
Different loft conversion types
There are several types of loft conversions, each suited to different property types and budgets:
Velux loft conversion
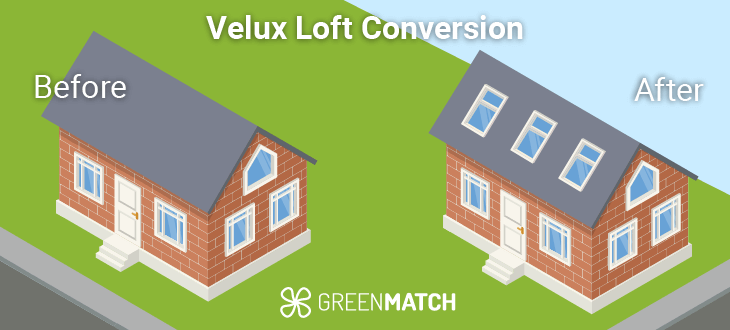
Also known as a roof light or skylight conversion, a Velux loft conversion involves adding roof windows (such as Velux windows) to an existing attic space without altering the roofline. This provides you with the most cost-effective and straightforward option, requiring minimal disruption to the current loft area. However, the downside is that they yield the least amount of extra space for the property.
- Allows for natural light to flood into the space, creating a bright and airy environment. Reducing the need for artificial lighting during daylight hours, resulting in energy savings.
- Typically requires less planning permission compared to other types of loft conversions.
- Suitable for properties with sufficient head height and a pitched roof.
Dormer loft conversion
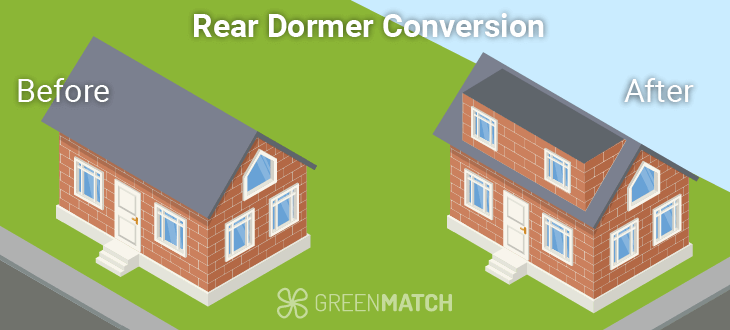
In a dormer loft conversion the existing roof is extended vertically to create additional headroom and floor space, typically resulting in a flat-roofed extension protruding from the slope of the main roof. This type of conversion is popular due to its versatility, allowing for significant additional floor space and headroom to be created within the attic.
Since the roofline is altered, Dormer conversions provide an opportunity for you to increase your insulation levels. Thicker insulation can reduce heat loss in winter and heat gain in summer, leading to energy savings as well as improved comfort.
Dormer conversions provide ample opportunities for natural light and ventilation through the addition of windows. Overall, the flexibility, functionality, and relatively straightforward construction process make dormer conversions a preferred choice for many homeowners in the UK looking to maximise space and add value to their properties.
Considering the cost of a dormer loft conversion, it's essential to weigh the expenses against the benefits and potential increase in property value. Factors such as the size of the conversion, materials used, and labour costs can all influence the overall expense of the project. However, many homeowners find that the investment in a dormer conversion pays off in the long run, both in terms of increased living space and enhanced property value.
- Provides significant additional floor space and headroom, making it ideal for creating larger bedrooms, bathrooms, or office spaces.
- Allows for flexibility in design, with options for single dormers, double dormers, L-shaped dormers, and more.
- Enhances natural light and ventilation with the addition of windows in the dormer structure.
- Can be suitable for various roof types and configurations.
Mansard loft conversion
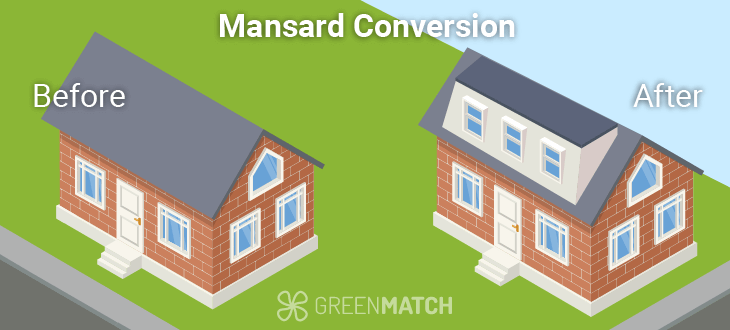
A Mansard loft conversion involves altering the structure of the roof to create a flat-roofed box-like extension with sloping walls, typically at the rear of the property.
The flat roof aspect of Mansard conversions provides an ideal location for installing solar panels. Solar photovoltaic (PV) panels can generate renewable electricity, reducing reliance on grid power and lowering carbon emissions.
It may incorporate rainwater harvesting systems, capturing and storing rainwater for non-potable uses such as watering gardens, flushing toilets, or laundry, reducing reliance on mains water supply.
- Maximises usable floor space by extending the full width of the property and creating steeply sloping walls.
- Offers ample headroom and opportunities for customising the internal layout to suit specific needs.
- Provides a visually appealing addition to the property, often blending seamlessly with the existing architecture.
- Allows for the installation of large windows or French doors, maximizing natural light and views.
Hip-to-gable loft conversion
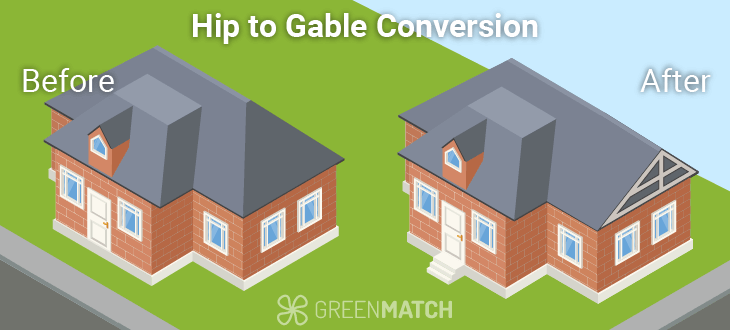
A hip to gable loft conversion involves extending the hip (sloping) roof to create a vertical gable end, thereby increasing the internal volume of the attic space. This type is well-suited for loft conversions in terraced houses, in particular end of terrace and detached homes.
- Maximises the usable floor area by extending the loft into previously unused roof space.
- Provides ample headroom and allows for the installation of large windows or dormers to enhance natural light and ventilation.
- Can be a suitable option for properties with hipped roofs, where other types of loft conversions may not be feasible.
- It is also well-suited for the end of terrace and detached houses.
- Enhances the external appearance of the property by creating a more symmetrical roofline.
Modular loft conversion
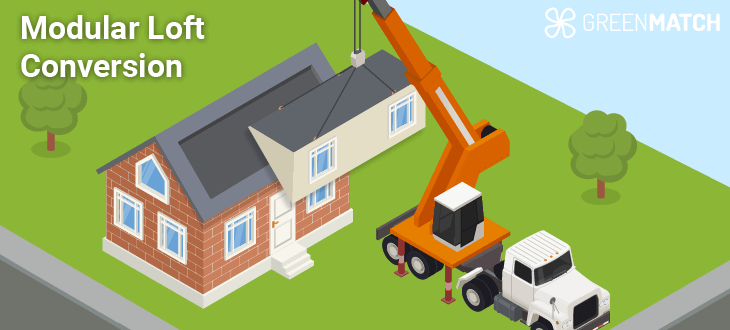
A modular loft conversion involves pre-fabricating components off-site and then assembling them on-site, thus reducing construction time and disruption.
- Accelerates the construction process, minimizing disruption to the homeowner and neighbours.
- Offers a high degree of precision and quality control, resulting in a durable and well-finished conversion.
- Can be a cost-effective option, as off-site manufacturing may reduce labour and material costs.
- Provides flexibility in design and customisation, with various module configurations available to suit different property layouts and requirements.
By understanding the characteristics and advantages of each type of loft conversion, you can make informed decisions based on your preferences, budget, property layout, and local planning regulations.
Consulting with a professional loft conversion specialist can also help determine the most suitable option for maximising space and enhancing the value of the property.
How much does a loft conversion cost?
A simple loft conversion of 20m2 (215.3 square feet) can cost between £20,000 to £30,000, while more extensive and luxurious conversions can cost upwards of £50,000 or more.
Understanding the breakdown of loft conversion costs is essential for you considering this renovation project. Here's a comprehensive overview of potential expenses, including per-square-meter costs and professional fees.
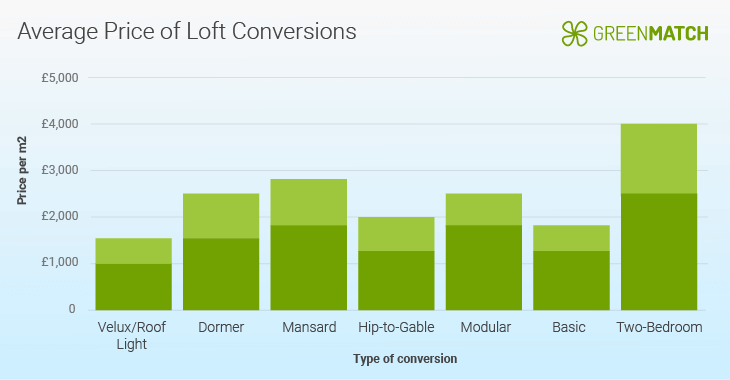
| Type of conversion | Cost per m2 (£) |
|---|---|
| Velux/Roof light loft conversion | £1,000 – £1,500 |
| Dormer loft conversion | £1,500 – £2,500 |
| Mansard loft conversion | £1,800 – £3,000 |
| Hip-to-gable loft conversion | £1,200 – £2,000 |
| Modular loft conversion | £1,800 – £2,500 |
| Basic loft conversion (standard finish) | £1,200 – £1,800 |
| Two-bedroom conversion | £2,500 – £4,000 |
Note: Costs are estimates and can vary based on factors such as location, size, complexity, materials, and finishes. Check out our article explaining costs for loft conversion here.
What is the cost of hiring professionals?
The cost of hiring loft conversion professionals varies based on their expertise level and the scope of the services provided. Factors like experience, location, and project complexity also influence the overall fees, which can range from hourly rates to fixed project pricing.
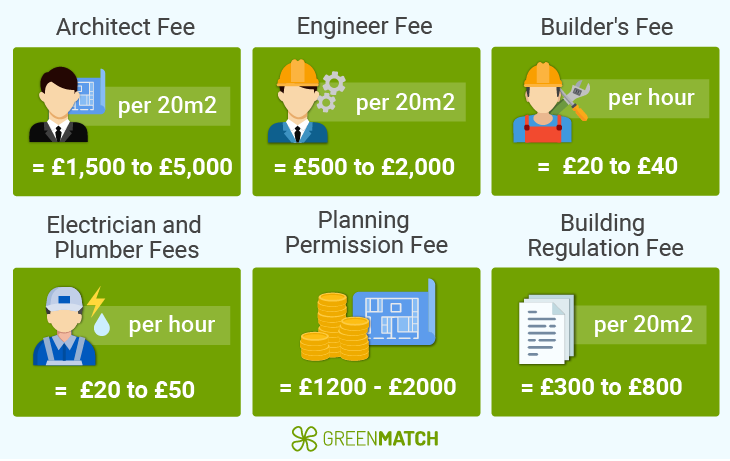
Architect fees
Architect fees typically range from 5% to 15% of the total project cost. For a 20m2 loft conversion, this may amount to £1,500 to £5,000 or more, depending on the scope of the project and the level of involvement required.
Engineer's fees
Structural engineer fees are usually around £500 to £2,000, for a 20m2 loft conversion. It depends on the complexity of structural alterations required for the loft conversion. This includes site visits, calculations, and structural drawings.
Builder's fees
Builder's fees can vary significantly based on factors such as experience, reputation, and location. On average, builders may charge £20 to £40 per hour for labour, or they may provide a fixed quote for the entire project.
Electrician and plumber fees
Electricians and plumbers typically charge £20 to £50 per hour for their services, depending on the complexity of electrical and plumbing work required for the conversion. This may include installing wiring, sockets, lighting, and plumbing fixtures.
Planning permission and building regulation fees
Planning permission fees vary depending on the local authority and the nature of the project. In the UK, planning permission fees can range from £206 to £462 for a loft conversion application. Building regulation fees are separate and may cost around £300 to £800, for a small to medium sized loft conversion.
Tips for saving on loft conversion costs
Here, we have put together a list of the most effective cost-saving strategies you can put into practice to save during your loft conversion project.
- Compare multiple quotes: Obtain loft conversion quotes from several reputable contractors and professionals to ensure competitive pricing and avoid overpaying for services.
- Consider standard finishes: Choosing standard or mid-range finishes and loft conversion materials can help reduce costs without compromising on quality or durability.
- Maximise permitted development rights: Explore options for loft conversions that fall within permitted development rights to avoid the need for planning permission, saving time and money on the application process.
- Try DIY for non-structural work: Depending on your skills and experience, consider tackling non-structural tasks such as painting, decorating, or installing fixtures yourself to save on labour costs.
- Plan and budget wisely: Plan the project carefully and budget for unforeseen expenses or contingencies to avoid financial surprises during the conversion process.
Interested in quotes? Simply fill out our 30-second form and receive up to 3 free quotes from trusted loft conversion specialists in your area; completely free of charges and obligations. Click the button below to begin!
- Describe your needs
- Get free quotes
- Choose the best offer
It only takes 30 seconds



Do loft conversions in the UK require planning permission?
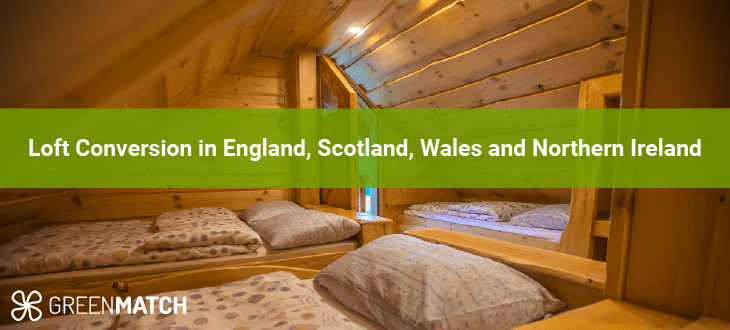
In the UK, loft conversions may or may not require planning permission depending on various factors, including the specific circumstances of the conversion and the location of the property.
In England, loft conversions can often be carried out under permitted development rights, meaning planning permission may not be required as long as certain conditions are met.
These conditions typically include:
- The addition of dormers or roof extensions must not exceed specified limits on height, volume, and distance from the original roof slope.
- The conversion must not extend beyond the existing roof line on the principal elevation facing the highway.
- The materials used for the conversion must be similar in appearance to the existing property.
However, there may be exceptions and additional restrictions for loft conversion in conservation areas, National Parks, Areas of Outstanding Natural Beauty (AONBs), and other designated areas. It's essential to consult with the local planning authority to confirm whether planning permission is required for your specific project.
In Scotland, Wales and Northern Ireland, you usually need a building warrant for a loft conversion. This ensures that the work complies with building regulations to ensure compliance with safety and structural standards.
Planning permission may not be required if the loft conversion falls within permitted development rights. However, if the conversion involves significant alterations or additions to the roof space or the building's exterior, you may need planning permission.
Is an architect needed for a loft conversion?
While it’s not always necessary to hire an architect for a loft conversion, there are numerous benefits to enlisting their expertise beyond ensuring the quality of the conversion itself.
- Navigating planning permission processes: Architects are well-versed in local planning regulations and building codes. They can help you navigate the often complex process of obtaining planning permission or permits for the loft conversion.
- Maximising space efficiency: By providing innovative design solutions to optimise layout, functionality, and storage options, ensuring that every square meter of the converted space is utilised effectively. Moreover, architects can recommend to you small loft conversion or space-saving strategies and design features tailored to your specific needs and lifestyle.
- Creating a cohesive design aesthetic: Whether you prefer a contemporary, traditional, or eclectic look, architects can develop a design concept that seamlessly integrates the loft conversion with the rest of the property, enhancing its overall appeal and value.
- Ensuring structural integrity and safety: Loft conversions involve structural alterations and additions, such as reinforcing floor joists, installing new beams, or adding dormers or skylights.
Architects work closely with structural engineers to ensure that these modifications are carried out safely and comply with building regulations. Their expertise helps mitigate potential structural issues and ensures the long-term integrity and safety of the conversion. - Project management and coordination: Architects can also oversee the entire loft conversion project from start to finish, acting as project managers to coordinate contractors, suppliers, and tradespeople.
- Incorporating sustainable practices: An architect can enhance loft conversion sustainability by using eco-friendly insulation, natural light, sustainable materials, renewable energy, efficient heating, and water-saving fixtures to reduce environmental impact.
They can provide detailed schedules, budgets, and timelines, monitor progress, and address any issues or concerns that arise during construction. With their guidance, you can enjoy a smoother and more streamlined conversion process, minimising stress and disruptions.
Considerations for DIY conversions vs. professional assistance
DIY conversions may be suitable for homeowners with construction experience, time, and willingness to learn. However, it's essential to recognise the limitations of DIY projects, especially when it comes to complex tasks like structural alterations or navigating planning regulations.
Before deciding on this approach, carefully weigh the benefits, risks, and costs associated with DIY conversions versus professional assistance. Consultation with an architect can provide valuable insights and help you make an informed decision based on your specific needs and circumstances.
How long does it take to complete loft conversions?
The timeline for completing a small loft conversion, typically around 20m², can vary based on several factors. Here's a general overview of the steps involved in a loft conversion and the average time required for each.
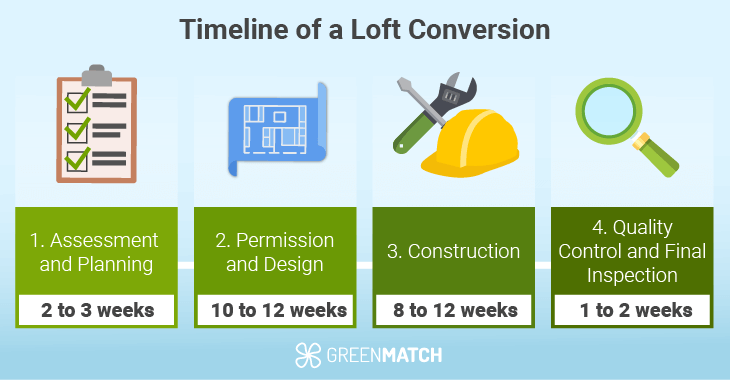
Assessment and planning (2 to 3 weeks)
Assess whether your attic is suitable for conversion. Consider ceiling height, roof type (traditional framed or modern truss), and usable space. This stage involves meeting with a contractor or architect to discuss your vision, requirements, and budget for the attic conversion.
Permissions and design (Up to 12 weeks)
While many conversions fall under “permitted development,” consult local regulations or an architect.
Design the layout:
- Plan the purpose of the room (bedroom, office, playroom, etc.).
- Consider storage, lighting, and ventilation.
- Incorporate skylights or dormer windows for natural light.
- Ensure proper insulation for year-round comfort.
Construction (8 to 12 weeks)
Demolition and preparation:
- Clear out the attic space.
- Strengthen the floor if needed.
Installation:
- Insulate and lay flooring.
- Set up electrical wiring and plumbing.
- Create safe access (spiral staircase or regular stairs).
- Install windows or roof lights.
- Frame walls and ceilings.
Finishing touches:
- Choose colours, furnishings, and decor.
- Install smoke alarms.
- Utilise loft eaves for storage and nooks for built-in storage.
Quality control and final inspections (1 to 2 weeks)
- Quality check: Ensure work meets safety standards.
- Final inspections: Obtain necessary certifications.
Tips for efficient progress and minimising delays
Selecting the appropriate team is crucial; collaborate with trustworthy experts and verify their qualifications through references. Familiarise yourself with planning regulations to ascertain whether permission is necessary, factoring in the property's location and its potential effects on neighbours.
Consider the season when scheduling roof work, favouring warmer months to minimise weather-related disruptions. Maintain flexibility with timelines and foster transparent communication with your contractor throughout the project. For more tips and advice on loft conversions, check out the linked article.
Loft conversion ideas
Loft conversions offer versatile opportunities to maximise space and enhance your home's functionality. Here are a few ideas:
Game room

Transform your loft into a cozy retreat for family and friends to enjoy board games, video games, table tennis, or a loft cinema room. Add comfortable seating, gaming consoles, and plenty of storage for games and accessories. Ensure the room has proper lighting, soundproofing, and ventilation for long gaming or movie sessions. Choose flexible furniture that can easily adapt to different activities for a multifunctional space.
Guest room
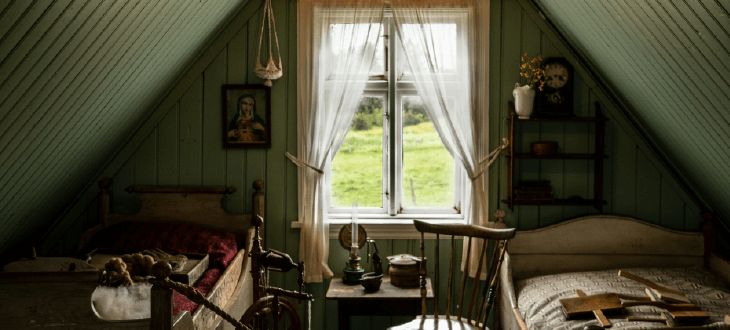
Design a welcoming space with a comfortable bed, bedside tables, and soft furnishings. Optimise storage with built-in wardrobes or under-bed drawers. Consider installing an ensuite bathroom or access to a nearby bathroom for added convenience. Choose a neutral colour palette to create a tranquil atmosphere.
Home office

Create a productive workspace with a spacious desk, ergonomic chair, and ample storage for files and supplies. Incorporate plenty of natural light and task lighting for optimal visibility. Ensure sufficient electrical outlets and internet connectivity for computers and other electronic devices. Consider soundproofing to minimise distractions.
Playroom
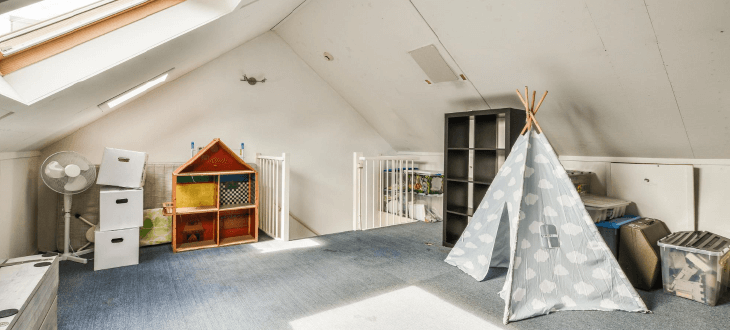
Design a colourful and imaginative space for children to play and explore. Include storage bins, soft play mats, and a designated art area with easels and supplies. Choose durable and easy-to-clean materials for furniture and flooring. Install safety gates or childproof locks on windows and doors
Workout area
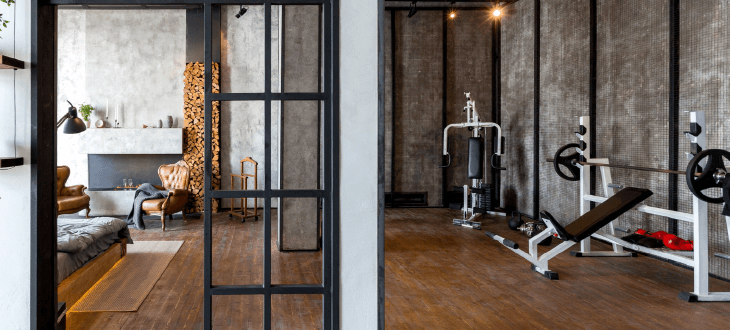
Create a motivating environment with exercise equipment, mirrors, and inspirational posters or quotes. Incorporate rubber flooring or mats for shock absorption and noise reduction. Ensure adequate ventilation and access to natural light. Install mirrors to monitor form during workouts.
Master bedroom
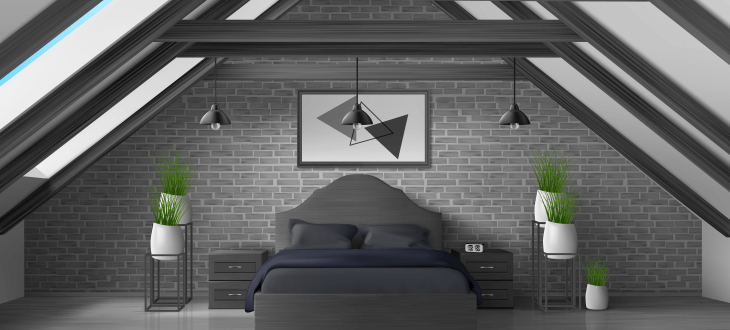
Design a luxurious master loft conversion bedroom with a spacious bed, bedside tables, and plush bedding. Incorporate built-in storage solutions to maximise space. Consider installing blackout blinds or curtains to block out light for better sleep. Ensure proper insulation and ventilation for comfort.
Two-bedroom conversion

Divide the loft space into two separate bedrooms with shared access to a bathroom or ensuite facilities. Incorporate space-saving furniture and clever storage solutions. Ensure both bedrooms have adequate headroom and natural light. Consider soundproofing to minimise noise between rooms.
What are the benefits of a loft conversion?
Converting your loft provides numerous benefits, including adding living space, boosting your property value, and making your home more attractive to potential buyers. It also offers several environmental advantages, promoting sustainability and improving energy efficiency.
Improved energy efficiency
When furnishing and equipping the loft space, opt for energy-efficient fixtures and appliances wherever possible. Choose LED lighting, energy-efficient windows, and low-flow plumbing fixtures to minimise energy and water consumption. Investing in energy-saving appliances, such as ENERGY STAR-rated appliances, can further reduce energy usage and lower utility bills over time.
Overall, converting your loft not only adds valuable living space to your home but also presents an opportunity to embrace eco-friendly design principles and reduce your environmental impact.
Opportunity to install high-quality insulation
One of the primary benefits of loft conversion is the opportunity to improve insulation. High-quality insulation materials, such as fiberglass or spray foam, can significantly reduce heat loss during colder months and minimise heat gain in the summer.
By creating a well-insulated space, you can decrease the need for excessive heating and cooling, resulting in lower energy consumption and reduced utility bills. Using sustainable materials and energy-efficient fixtures, loft conversions can significantly reduce the carbon footprint of your home.
Lower energy consumption translates to reduced greenhouse gas emissions, contributing to a healthier environment and a more sustainable future.
Natural lighting
Maximising natural light by adding windows not only creates a bright and inviting atmosphere but also reduces the reliance on artificial lighting during daylight hours. By harnessing natural daylight effectively, you can minimise electricity usage and decrease your carbon footprint.
Ventilation
Incorporating efficient ventilation systems, such as mechanical ventilation with heat recovery (MVHR), can help to circulate fresh air throughout the loft space while recovering heat from outgoing air. This reduces the need for air conditioning for a loft conversion and improves energy efficiency by recycling heat energy.
Recycled or upcycled materials
You can incorporate recycled or upcycled materials into the design. From reclaimed wood flooring to salvaged fixtures and fittings.
Using sustainable materials helps to reduce the demand for new resources and minimizes waste. Additionally, repurposing existing materials adds character and charm to the converted loft while promoting eco-conscious living.
Ready to begin your loft conversion project? Researching and finding specialists to guide you through the process can feel overwhelming. At GreenMatch UK, we're here to take the stress off your shoulders by managing the work for you!
Simply fill out our quick 30-second form to receive up to 3 free, personalised quotes from our trusted network of professional installers in your area. Best of all, our service is completely free. Maximise your chances of getting the best deal—click below to get started!
- Describe your needs
- Get free quotes
- Choose the best offer
It only takes 30 seconds



FAQ
On average, a loft conversion for a 20 sqm2 loft in the UK can cost between £25,000 to £50,000 or more. The cost of a loft conversion can vary significantly depending on factors such as the size and condition of the loft, the type of conversion chosen, and the quality of materials and finishes.
In many cases, loft conversions can be carried out under permitted development rights, meaning planning permission may not be required.
However, certain conditions must be met, such as maintaining specified limits on the size and height of the conversion and ensuring it does not extend beyond the existing roof slope. It’s essential to check with your local planning authority to determine whether planning permission is needed for your specific project.
On average, a loft conversion can take anywhere from six to twelve weeks or longer to complete. The duration of a loft conversion project can vary depending on factors such as the complexity of the conversion, the type of conversion chosen, and the availability of materials and contractors. In addition, weather conditions and unexpected delays may also impact the timeline.
While it’s not always necessary to hire an architect for a loft conversion, consulting with a professional architect or architectural designer can be beneficial, especially for more complex projects.
An architect can help with designing the layout, obtaining planning permission if required, and ensuring the conversion meets building regulations. Their expertise can also enhance the functionality and aesthetics of the finished loft space.

Swathi’s journey in the field of content creation began with her education in journalism, where she developed a deep understanding of the power of words and the importance of effective communication.
We strive to connect our customers with the right product and supplier. Would you like to be part of GreenMatch?

- Loft Conversion: A Beginner's Guide for the UK 2024
- What to consider before starting an attic conversion?
- Different loft conversion types
- How much does a loft conversion cost?
- Do loft conversions in the UK require planning permission?
- Is an architect needed for a loft conversion?
- How long does it take to complete loft conversions?
- Loft conversion ideas
- What are the benefits of a loft conversion?
- FAQ




