Answer these simple questions and we will find you the BEST prices
Which type of solar quotes do you need?
It only takes 30 seconds
100% free with no obligation

Get up to 4 quotes from our selected suppliers by filling in only 1 form

Save money by comparing quotes and choosing the most competitive offer

Our service is 100% free and with no obligation
- GreenMatch
- Loft Conversion
- Loft Conversion Regulations
Building Regulations for Loft Conversion in the UK 2026

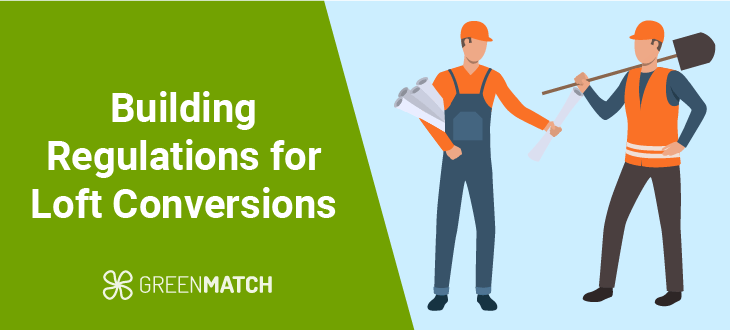
- Building regulations apply to all types of loft conversions and ensure the safety and welfare of you and your home.
- Failure to obtain building regulation approval can lead to an unlimited fine or the removal of your loft conversion.
- Building regulations are constantly updated, it is important to check with your local authority to see any current updates for loft conversions.
If you are thinking about a loft conversion in the UK, it is crucial to consider the building regulations that apply before beginning construction. These regulations ensure that your loft conversion is safe, of high quality, and energy-efficient.
By understanding the building regulations for loft conversions, you can ensure that your project complies with the law and achieves your desired results. Whether you are planning to convert your loft into a bedroom, office, or additional living space, it is essential to stay informed about the regulations.
This will provide you with peace of mind while preventing any legal complications that may arise if the work is not compliant. Therefore, before starting your loft conversion project, be sure to research the building regulations.
Loft conversions can significantly enhance the functionality and value of your property. However, they must be done correctly and in accordance with the law
In this guide, we will take you through all the building regulations for loft conversions that you need to consider.
- Describe your needs
- Get free quotes
- Choose the best offer
It only takes 30 seconds



Do you need to follow building regulations for your loft conversion?
Building regulations apply to all types of loft conversions. Whether you opt for a dormer, hip to gable, mansard, or Velux extension, each conversion element such as new windows, stairs, doors, and roof restructuring, must adhere to these regulations.
For instance, windows and doors must meet specific energy ratings, approved ventilation, and fire safety standards before being installed in your new loft. Similarly, floor joists must satisfy spacing requirements and thickness to prevent floor sagging and guarantee that your new room can withstand additional weight.
Loft conversion regulations for terraced or semi-detached homes must adhere to “The Party Act 1996”. This act aims to resolve any disputes between neighbours over the shared wall that may be affected by construction.
This regulation only applies to homes in England and Wales. In Northern Ireland and Scotland, there are no regulations for shared boundaries.
Through a party wall agreement for loft conversions, you and your neighbour can agree on which work can be done, how and when it should be carried out, and who will pay for each part. You can learn more about how to draft a party wall agreement template in this complete guide.
Unlike planning permissions, which aim to gain approval to carry out construction, such as a loft conversion, building regulations applications ensure your new development meets safety protocols and energy standards.
In the UK, failure to comply with building regulations for loft conversions will result in legal action. Without building regulation approval, you may:
- Receive an unlimited fine
- Be forced to demolish your loft conversion
- Reduction in your ability to obtain home insurance
- Impact your home’s sellability
If you proceed without building control approval, your local building authority can either:
- No formal action: A breach of building regulations for loft conversions may be seen as a genuine mistake, and as a result, your local authority may not issue a formal action instead providing you the opportunity to amend it yourself. This is the quickest and most-cost effective situation.
- Retrospective Building Application: You are invited by your local authority to send in an application for your completed loft conversion. Despite being invited, you cannot guarantee this will be approved. If it is denied, then further action will need to be taken.
- Issue an Enforcement Notice: Your local authority will have legal jurisdiction over your new loft conversion once this notice has been served, which will provide them the power to demand removal or changes to your loft conversion.
The local authority has four years to take action if they suspect your loft conversion to be “unlawful”. This is known as the “four-year rule” for building control. Technically, after this time, your loft conversion will be considered “lawful”.
However, if you plan to sell your home and have surpassed the four years, you must obtain a “Certificate of Lawfulness”. This confirms that your property has now been retrospectively granted building approval.
It is important to note that you will not be provided with this certificate if it is proven you purposely concealed your unregulated loft conversion for four years to the local authority.
The consequences of disregarding building regulations for loft conversions surpass the process of a building regulation application. By reaching out to your local authority and working closely with a structural engineer, you can rest easy knowing your new loft conversion will meet all the required building regulations.
What are the building regulations for a loft conversion?
Building regulations for loft conversions are standards that ensure the safety, health, and welfare of people in and around new buildings or loft conversions. These regulations prioritise safety throughout the UK, and also focus on energy efficiency to ensure that your loft conversion is sustainable and contributes less to carbon emissions.
If you decide against converting your loft, you must follow regulations regarding non-habitable lofts. These include having minimum fixtures and fittings, only being covered in dryline, and having a collapsible ladder. A permanent staircase is not permitted in a non-habitable loft.
For all countries in the UK, building regulations remain the same. The aim is to ensure the health, safety, welfare and convenience of persons in or about buildings. However, the legislation documents that address these regulations are different:
| Legislation Document | Country | Established on |
|---|---|---|
| The Building Act 1984 | England and Wales | Gov.uk |
| The Building Act 2003 | Scotland | Gov.scot |
| Building Safety Act 2022 | Northern Ireland | Buildingcontrol.nl |
It is important to note that building regulations for loft conversions are not set in stone. They are regularly reviewed and if necessary, updated. Therefore, it is recommended that you familiarise yourself with your country's legislation prior to starting your loft conversion.
There are different types of loft conversions, depending on the amount of work done on the roof and the amount of space required. For instance, a Velux conversion does not involve any alterations to the original roof. Therefore, building regulations for loft conversions for this type will not have to consider rules related to the structural integrity of the roof.
On the other hand, a hip to gable loft conversion requires the original roof to be extended to create a vertical gable wall. Loft conversion regulations for a gable end extension specify the type of masonry that should be used, the replacement of structural beams, and ensuring that new or replaced gutters direct rainwater to a sewage system.
These regulations also apply to dormer and mansard conversion types. Although these types have differences, all loft conversions must comply with regulations concerning floor joists, fire safety, insulation, and staircases.
This section will cover the most important aspects of building regulations for a loft conversion.
Floor joist regulations
To ensure that your new loft floor can handle the additional weight of a room, floor joists are added to reinforce the structure and prevent floor sagging. Traditional attics have ceiling joists, beams, and rafters that only support the roof's structure and some storage.
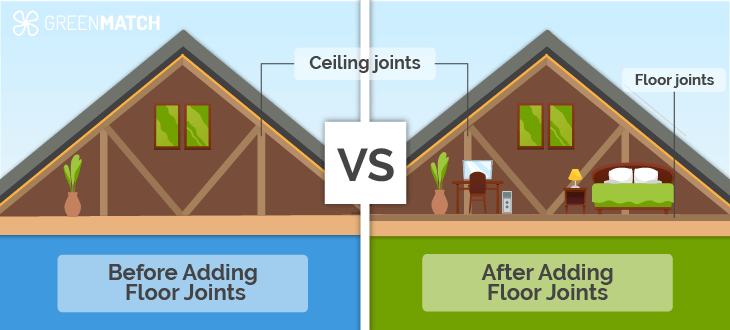
Floor joists are weight-bearing components made from timber or steel. They are placed evenly alongside the existing ones and span from one load-bearing wall to another in your loft conversion.
Building regulations for loft conversions include several key elements, such as the length and width of a floor joist, and the required amount of wool insulation to be placed between each joist.
Sizing is crucial for floor joists to ensure safety and security. The spacing between each joist must be a maximum of 6mm apart according to the LABC. Keeping the spacing within this amount will prevent creaking of the floorboards and potential floor sagging.
Floor sagging can be hazardous for you and your family. It may cause falls and injuries and indicate diminishing structural support.
Building regulations for loft conversions stipulate that the size of a floor joist must have a specific minimum span. A floor joist span is the distance that a structural member, such as a joist, can span from one end to the opposite end.
Below is a table for the most common floor joist sizes and their required span:
| Floor joist size | Required span |
|---|---|
| 47x147mm | 2.89m |
| 47x170mm | 3.38m |
| 47x195mm | 3.87m |
| 72x145mm | 3.33m |
| 72x170mm | 3.39m |
| 72x195mm | 4.44m |
With building regulations for loft conversions, the weight placed on your floor by the loft room and its contents is known as “imposed weight”. The standard requirement in the UK for imposed weight is 1.5kN/m2 (Kilonewton Per Square Meter).
Timber grading indicates the quality and strength of timber floor joists. C16 timber is cost-effective due to some defects and grain deviations which can impact the timber.
If you believe your loft's imposed weight will exceed 1.5kN/m2, then C16 timber would be too weak.
C24 timber is a higher quality timber with fewer defects than C16. It is ideal for handling additional weight for your loft conversion, which will be able to handle additional weight over 1.5Kn/m2.
This grading must be advised on your building regulation application to prove your floor can handle further imposed weight.
Finally, building regulations for loft conversions state that 100 mm wool insulation must be added between floor joists. These requirements align with the building codes for insulation and energy efficiency.
Adding insulation between the floor joists will increase your home’s energy efficiency and reduce sound pollution.
It is crucial to stay informed about the various types of timber available and the relevant regulations that apply to floor joists. However, when it comes to loft conversions, a structural engineer can take care of all these details for you.
By collaborating with a structural engineer, you can rest assured that your floor joists will be structurally sound and compliant with current loft conversion regulations.
Fire-safety regulations
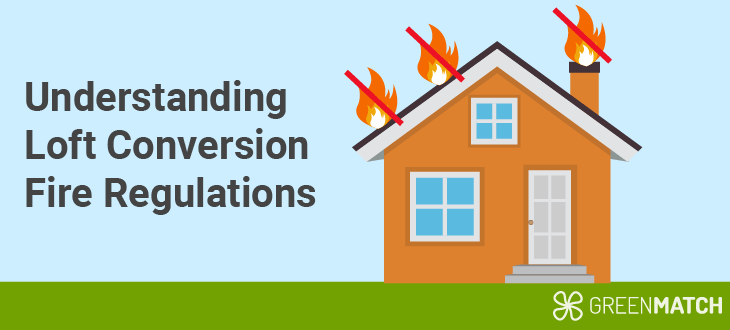
Fire safety is crucial for any building, including your loft conversion. With the updated fire building regulations for loft conversions and other builds, the number of fires attended by the fire and rescue services has reduced by 50% in the last 20 years. These regulations are life-saving and must be adhered to.
Various elements, including escape routes, fire doors, smoke alarms, and fire-resistant materials, must be considered when ensuring that your loft complies with fire safety regulations. It is vital to take these elements seriously, especially as loft windows are often too high to escape from.
The following are some of the regulations you need to follow:
Escape routes
Building regulations for loft conversions require a protected escape route from the loft to the ground floor. Escape routes must be clear of any obstructions at all times.
The "corridor of escape," which in a loft conversion is the loft stairs, must be fire-resistant for at least 30 minutes.
Fire doors
In loft conversions, escape routes may be too dangerous to use in case of a fire. Fire doors can withstand and contain fires, protecting you in your loft.
Building regulations for loft conversions require fire doors to be fire-resistant for at least 20 minutes. As of 2007, all doors in loft conversions must be fire doors.
Building control also requires the installation of Intumescent strips around the door frame, which can withstand temperatures up to 200 degrees. These strips can prevent the spread of fire by filling the gaps in the door frame.
Smoke alarms
Loft conversion regulations have strict rules on smoke alarms. When installing a smoke alarm in a new loft conversion, they must be interlinked to other smoke alarms in your home to alert you in case of a fire.
Smoke alarms must be fitted in a "circular space" 7.5m away from a habitable space. They must also be installed at most 30 cm away from the nearest light fitting and from a wall. Placing them too close to the wall can delay the detection of smoke.
Fire resistant materials
All materials and structures in your loft conversion, such as floors, beams, and walls, must be fire-resistant for at least 30 minutes.
Building regulations for loft conversions advise that walls, floors, and beams should either have a 12.55mm thick plasterboard or fire-proof paint/coating to make them fire-resistant.
Ensuring fire safety is crucial in protecting you, your family, and your home. By following these regulations, you can rest assured that, in case of a fire, your loft can protect you for at least 30 minutes until the fire and rescue services arrive.
Stair regulations
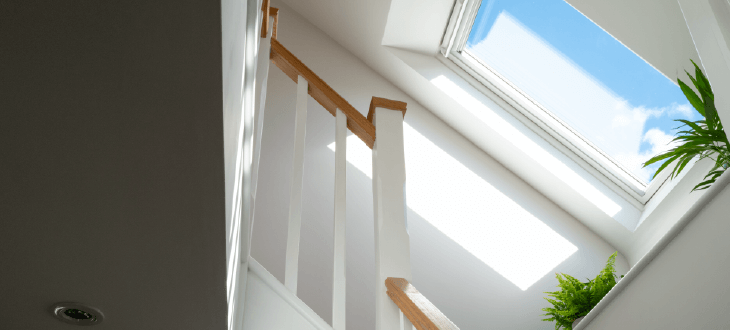
It is important to follow building regulations for loft conversion staircases to ensure people can move safely from one level to another. If you plan to use your loft as a livable space, you must install a new staircase if you do not already have one.
Ladders are unsuitable for loft conversions and will not be accepted in the building regulation application. By following staircase regulations, you can protect yourself from falling due to a poorly designed staircase.
As per building regulations, traditional staircase designs must adhere to the following rules:
- The angle of the staircase must not exceed 42 degrees.
- The minimum headroom height on the stairs should be 2m. With a sloping roof, it is 1.8m, provided that the head height in the centre of the stairs is 1.9m.
- The width and length of a loft conversion stairs landing must equal to the smallest width of the narrowest flight of the staircase.
- The vertical part of the stairs, known as the riser, should be a minimum of 150 mm and a maximum of 220 mm.
- The part of the stairs you step on, known as the going, must be at least 200mm and no more than 300mm.
- A handrail between 900mm to 1000mm high must be provided to help stabilise you and protect you from falling.
- Staircases must be fire-resistant for at least 30 minutes.
In cases where space is limited, and a standard loft staircase is not feasible, you can consider installing alternating tread bare staircases. These are loft conversion stairs for small landings, designed specifically for compact spaces. However, they come with their own set of building regulations for your loft conversion:
- Tread bare steps must be uniform with parallel nosing. The nosing is the edge of the step
- Each tread must have a slip-resistant surface
- Treads must be between 220 mm to 300 mm over the broader part of the tread
- Handrails must be installed on both sides
- There must be at least 2m of head height
Regulations regarding loft staircases are in place to avoid potentially hazardous falls or slips. Furthermore, they serve as an "escape corridor" in the event of a fire.
Therefore, it is essential to follow these regulations since failure to do so may lead to severe injuries on your premises.
Insulation regulations
Building regulations for loft conversions involve conserving fuel and power, which is designed to increase your home's energy efficiency and reduce your carbon emissions.
A poorly insulated home can lose up to a quarter of its heat but, by installing insulation and complying with building regulations, you can prevent energy waste and save on heating costs.
According to building regulations, the insulation installed should be at least 270mm thick if you're planning a loft conversion. Ventilation must be considered when installing insulation to avoid moisture build-up, which can lead to mould and poor air quality and may even damage your home's structure.
The type of material used is not specified, so you can choose the one that suits you best. However, sheep's wool is a popular and sustainable insulation material that is also one of the best at retaining heat and reducing moisture in your loft conversion.
Insulation efficiency is measured by its "U-value" in building regulations for loft conversions. This value indicates the heat loss or gain rate and is expressed in watts per square metre per Kelvin (W/m2k). Lower "U-values" indicate better insulation performance. Insulation is recommended to have a 0.2W/m2K u-value.
Your loft may already have some insulation, but depending on when it was built, you may need to add more to meet the 270mm thickness requirement.
The table below shows loft insulation thickness per year to help you figure out how much insulation you may need during your loft conversion to meet insulation regulations.
| Year | Recommended thickness |
|---|---|
| 1965 | 25mm |
| 1975 | 60mm |
| 1985 | 100mm |
| 1990 | 150mm |
| 1995 | 200mm |
| 2002 | 250mm |
| 2003 | 270mm |
So, if your home was built before 1975, then it is likely you will need to add 245mm of insulation to your loft conversion
Insulation regulations are desired to improve comfort in your loft conversion while reducing carbon emissions and heating costs.
Other building regulations
In addition to fire safety, floor joist stability, insulation, and staircase regulations, there are other building regulations for loft conversions that you need to consider when planning a loft conversion in the UK.
These regulations cover various aspects of the conversion process to ensure that the result is safe, durable and meets the necessary standards set out by your local authority.
Loft area
Building regulations for loft conversions in the UK apply to small conversions with a floor space of 20m2 and larger lofts with a floor space of 40m2. If you're planning a small loft conversion, then you need to be aware that there is a loft conversion minimum height of 2.2 metres for walls and roofing.
This is to allow for the installation of insulation, internal ceiling, and ensure comfortable movement within the converted space.If the head height is lower than 2.2 metres, a loft conversion is not possible.
However adding a dormer loft conversion can provide you the required headspace that meets regulations.
Removing water tanks can maximise your loft conversion's floor space. Many UK homes have water tanks in their attic, typically in the loft's centre.
By moving this tank to another area, you can free up more floor space. However, loft conversion regulations specify that water tanks must be watertight to ensure clean water and have a minimum capacity of 212 litres.
If you need to remove and replace your chimney as part of your loft conversion, it's essential to understand and follow building regulations. Effective chimneys help reduce the risk of fires, and it's recommended that a HETAS installer be employed as part of the Government's Competent Person Scheme. This ensures that your new chimney adheres to building codes.
Doors and windows
Building regulations for loft conversions require specific doors and windows to be installed. As we discussed previously, fire doors are mandatory for all conversions, while loft windows must meet certain energy ratings and safety requirements.
The energy rating of windows is measured by their u-value, which indicates their thermal performance. The lower the u-value, the more energy-efficient the window is.
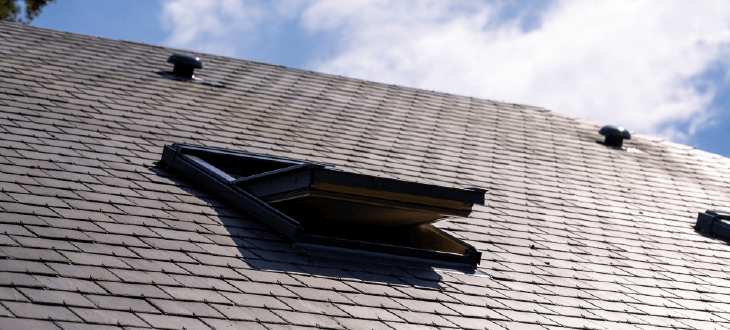
The standard u-value for a loft window is 1.4W/m2K, and windows installed should have an energy rating of “B” or higher.
It is also important to ensure proper ventilation when installing loft windows. Improved ventilation increases fresh air circulation, preventing overheating and the buildup of toxins and reducing dampness and mould in your loft.
There are two types of ventilation systems available for windows: trickle vents and mechanical vents. Trickle vents are small plastic covers that sit on the inside of the window and allow fresh air to get into the room. They are cost-effective, sustainable, and better for security during nighttime ventilation.
On the other hand, mechanical vents provide more control over ventilation but require more space to install and are more expensive.
Drainage
If you plan on adding a bathroom to your loft conversion, it's important to follow the building regulations that govern drainage and waste disposal.
Your new bathroom should have a "foul water" drainage system in place, which means that all waste water from your toilet, shower, bidet, and bath should be collected appropriately.
To comply with regulations, you must have a sufficient system to transport this waste to a public sewage system. Furthermore, the gutters around your roof must be aligned with building regulations.
If your gutters are damaged or partially removed during the loft conversion process, you must replace them and ensure that rainwater is directed down from the roof into a soakaway, infiltration system, watercourse, or sewer.
Electrics
If you plan to convert your loft into a livable space, it's important to keep in mind that you'll need additional lighting and power points. According to the building regulations for loft conversions, electrical work must be designed to prevent electrical fires and shocks.
Depending on the age of your home, you may need to rewire your entire property. The current wiring may not safely carry the additional loads that come with a loft conversion.
Upgrading the existing wiring ensures your electrical system is safe and prevents potential electrical fires.
Modern electrical wiring has a PVCu coating, which may indicate that rewiring is not necessary. However, if your home is old and has rubber-insulated, fabric-insulated, or lead-insulated cabling, the chances of rewiring are high.
A registered electrician is hired to evaluate your wiring system and work on providing power to your loft conversion. Building regulations consider it a criminal offence to fail to do so.
Getting building regulations approved for your loft conversion
To ensure that your building project complies with regulations, you must obtain approval from the local building control authority. There are two types of applications you can submit:
- Full plan application
- Building notice application
Full Plan Applications require you to submit detailed architectural drawings, specifications, and relevant documents to the local building control authority for review.
Building Notice Applications only require you to submit a basic notice to your local building control authority. This notice typically includes information about the proposed work and the intended start date.
If you are planning a loft conversion, you will need to submit a “Full Plan Application” due to the extensive work involved.
These applications must be thoroughly examined before being approved, and you can expect a reply from your local authority within 5 weeks of submitting your application.
In England and Wales, you can apply for approval from your local council or through a private control body who will check plans, notify authority of the intended work, inspect the work as it progresses, and issue the final certification.
In Scotland, you can use an “Approved Certifier for Design” who will inspect your loft conversion and provide you with a Certificate of Design for Energy if it meets building requirements.
In Northern Ireland, you are required to submit any construction plans to the Building Control Services. As no private building control bodies are available, you and your structural engineer will have to proceed with this application.
Each county in Northern Ireland has a specific application form which can be found on the Building Control Services Northern Ireland website.
Building regulations application process
Here is a step-by-step process you can follow when building a loft conversion while complying with the building regulations:
- Planning and Design: Start by planning and designing your loft conversion. Determine the type of conversion you want, the layout, and the materials you will use. Loft conversion regulations will be influenced by these factors.
- Submit Building Regulations Application: Once your plans are ready, you need to submit an application for building regulations to your local authority. This application typically requires you to provide detailed drawings, specifications, and any other relevant documentation.
- Building Control Inspection: After applying, the building control authority will review your plans and may request modifications if necessary. Once satisfied, they will issue an approval notice.
- Construction and Inspections: Begin building your loft conversion according to the approved plans. During construction, building control inspectors will visit the site at various stages to ensure compliance with the regulations.
- Final Approval: Once the construction is complete and the building control inspector is satisfied, they will issue a final approval certificate confirming that your loft conversion meets the building regulations.
To ensure that your application is valid, you must work with a structural engineer who will assist you in the application process. They will provide structural drawings and calculations that comply with building regulations.
While using an architect is not mandatory for a loft conversion, it is strongly recommended. Unlike structural engineers, architects are trained to draw up plans for your loft conversion that will meet fire safety, structure, drainage, insulation, and ventilation regulations.
This is especially important for conservation area loft conversions. Architects will assess the existing structure and design solutions that are both safe and sympathetic to the conservation area's character.
Once construction begins, a building surveyor comes to inspect the work several times to ensure that building requirements are being met. You will receive a completion certificate once your loft conversion meets the building standards.
We highly recommend choosing contractors registered with the "Competent Persons Scheme". Tradespeople registered under this scheme can work on your home without needing an inspection, saving you time and money.
By familiarising yourself with these regulations and working with a knowledgeable contractor, you can ensure your loft conversion's safety, quality, and energy efficiency.
How much do loft conversion building regulations cost?
Costs of building regulations for loft conversions include an application fee and an inspection fee. The prices for these requirements may vary depending on the country you are in within the UK and the size of your loft conversion.
England and Wales
For a loft conversion up to 50m2, the average price for application is £191.00. Inspection will cost an additional £322.55
It is important to note that the above is an average. Your local building authority will set its own fees, so prices will differ from county to county.
Scotland
Building warrant fees are calculated based on the estimated value of the work. For example, loft conversion regulations stipulate that if your extension costs around £45,000, then the cost of a building warrant will be £719.00.
However, you can obtain a discount if you obtain a certificate from an approved design and construction certifier. This can reduce the cost down to £80.00
Northern Ireland
Loft conversion planning fees will cost £97.20 with the inspection fee at £194.40. However, if you are planning to upgrade your heating system, this cost will be added to the original price when applying for building control services.
- Describe your needs
- Get free quotes
- Choose the best offer
It only takes 30 seconds



FAQ
Yes, all lofts are required to follow building regulations. Building regulations are implemented to ensure the safety and welfare of you and those around the new building. Failure to comply with building regulations for loft conversions may result in an unlimited fine or the removal of the extension.
After four years, a loft conversion without approved building control will be deemed “lawful.” You can apply for a certificate of lawfulness after four years, which will confirm that your construction is legitimate.
If you are suspected to have concealed an unlawful construction from your local authority during those four years, you will not be awarded the certificate.
Building regulations for loft conversions state that the ceiling height should be at least 2.2 metres high. This allows sufficient insulation to be installed and will enable you to move comfortably within your loft conversion.
Loft conversion requires insulation at a minimum of 270mm thick around the roof. Building regulations for loft conversions aim to improve the home’s energy efficiency which is why there is a specific requirement for insulation.
Floor joists also require 100mm of insulation between them to improve heating and reduce sound pollution.

Caoimhe is an experienced content writer and researcher who is passionate about providing accessible information to every reader. With a background in English literature and Sociology, she combines the two disciplines to create cohesive, well-thought-out, and well-informed pieces.
We strive to connect our customers with the right product and supplier. Would you like to be part of GreenMatch?

- Building Regulations for Loft Conversion in the UK 2026
- Do you need to follow building regulations for your loft conversion?
- What are the building regulations for a loft conversion?
- Getting building regulations approved for your loft conversion
- Building regulations application process
- How much do loft conversion building regulations cost?
- FAQ
