Answer these simple questions and we will find you the BEST prices
Which type of solar quotes do you need?
It only takes 30 seconds
100% free with no obligation

Get Free quotes from loft conversion specialists near you

Save money by comparing quotes and choosing the most competitive offer

The service is 100% free and with no obligation
- GreenMatch
- Loft Conversion
- Loft Conversion Regulations
- Loft Conversion Stairs with Small Landing
A Guide to Loft Conversion Stairs with Small Landings

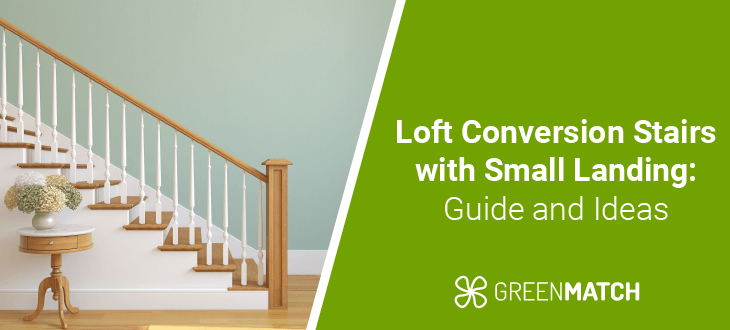
- The minimum width for a loft landing should be no smaller than the width of the stairs leading to it. As per UK building regulations, it is 600mm.
- Among the most popular stair choices for a loft conversion with a small landing are spiral, straight, L-shaped, and space-saving stairs.
- The average cost for stairs with small landing ranges from about £700 to £4,000, but this can escalate depending on specifics.
This guide will delve into the various types of staircases suitable for small landings, offering clear, actionable advice backed by loft staircase regulations in the UK.
We will cover everything from the minimum required dimensions to innovative design choices that blend safety with aesthetics.
Whether you’re looking to optimise a compact space or enhance the accessibility and value of your loft, this guide provides the essential information you need to make informed decisions.
Fill out our quick 30-second form and receive up to 3 free quotes from our network of trusted local installers, tailored to your home with no extra fees or obligations. Click below to begin!
- Describe your needs
- Get free quotes
- Choose the best offer
It only takes 30 seconds



- Can you do loft conversion stairs with a small landing?
- What are the loft conversion stairs regulations for small landings in the UK?
- Tips for designing loft conversion stairs with a small landing
- Loft conversion stairs with small landing ideas
- What is the cost of loft conversion stairs for a small landing?
- FAQ
Can you do loft conversion stairs with a small landing?
Yes, it is entirely possible to design a loft conversion with stairs that include a small landing, even in tight spaces. With careful planning and consideration of space limitations, it is achievable to incorporate a landing into your loft conversion staircase design.
When space is at a premium, choosing the right type of stairs becomes paramount. Compact designs like paddle stairs or a spiral staircase conversion can be particularly effective. They not only save space but also add a stylish element to the home.
What are the loft conversion stairs regulations for small landings in the UK?

The primary legislation governing the construction of stairs and landings is outlined in the Building Regulations 2010, specifically under Approved Document K (Protection from falling, collision, and impact).
This document provides detailed guidance on the requirements for staircases, including their width and headroom, landing dimensions, and pitch.
Securing building permits from your local council is mandatory before any construction begins. These permits ensure that your plans are reviewed by professionals and that your intended construction meets all safety and design criteria set forth by local and national regulations.
It is also wise to consult with a structural engineer or an architect during the planning phase. These professionals can provide invaluable insights into optimising stair design to comply with regulations while maximising space and maintaining aesthetic appeal.
Statistically, properties with loft conversions that fully comply with building regulations for loft conversions see a significant increase in market value. A survey by Nationwide Building Society indicates that a well-designed loft conversion can boost a home's value by up to 20%.
Beyond the financial benefits, adhering to regulations ensures that the loft conversion is safe for use, which is crucial for the well-being of residents and visitors.
Let’s expand on all the must-know regulations more in detail:
Dimensions
The minimum width for the staircase should be 600mm, accommodating a comfortable and safe passage. The maximum pitch, or the steepness of the stairs, should not exceed 42 degrees.
The maximum height of a riser should be 220mm and the minimum going (horizontal depth of each tread) should be also 220mm.
These dimensions are not just arbitrary numbers. They are derived from studies aimed at maximising safety and usability. For instance, the "2R + G" (2 x Riser + Going) formula is often used to design stairs according to SelfBuild & Design magazine.
For optimum comfort and efficiency, this formula should equal between 550mm and 700mm. In practical terms, this means that if you choose a smaller riser to save space, you should compensate with a deeper going to maintain a comfortable and safe loft staircase.
This specification ensures that the stairs are not overly steep, making them safer and more accessible, especially for children and the elderly.
Headroom
Regulations require a minimum of 2 metres of headroom throughout the full width of the staircase and landing.
However, for loft conversions where space may be restricted, a minimum of 1.9 metres at the centre of the flight is acceptable, as per Approved Document K.
Towards the edge of the staircase, where the slope of the roof affects the available headroom, regulations allow the headroom to reduce further. The absolute minimum, however, should not be less than 1.8 metres at any point.
Handrails and guardrails
If the staircase has more than two risers, a handrail on at least one side is mandatory.
For staircase conversions, guardrails on landings must be at least 900mm high, and the gaps between the balusters should not allow a 100mm sphere to pass through, preventing small children from slipping through.
Fire safety
Loft conversion fire regulations require staircases to be made from materials that can resist fire long enough to ensure safe evacuation. This may involve using fire-retardant treatments on materials that aren't naturally fire-resistant.
The staircase should be enclosed by fire-resisting walls and doors, which helps to prevent the spread of fire and smoke to the escape route. For loft conversions, the walls surrounding the staircase must have a fire resistance of at least 30 minutes.
Smoke alarms should be installed on every floor of the home, including the loft and near the staircase. These alarms should be interconnected so that the detection of smoke in one area triggers all alarms, ensuring that all occupants are alerted to the danger as quickly as possible.
Door at the top of the stairs
When a door is present, the landing at the top of the stairs must be of adequate size to safely accommodate the opening of the door without obstructing the stairway or creating a trip hazard.
The door at the top of the stairs should ideally open away from the staircase. This arrangement prevents the door from swinging over the stairs, which could pose a fall risk.
If space constraints require the door to open towards the staircase, additional safety measures should be considered, such as ensuring the landing provides enough space to stand clear of the staircase when opening the door.
Alternatives to traditional swing doors, such as pocket doors or sliding doors, can be used to maximise safety and space. These types of doors eliminate the risk of the door swings impeding the landing space or overlapping with the stairway.
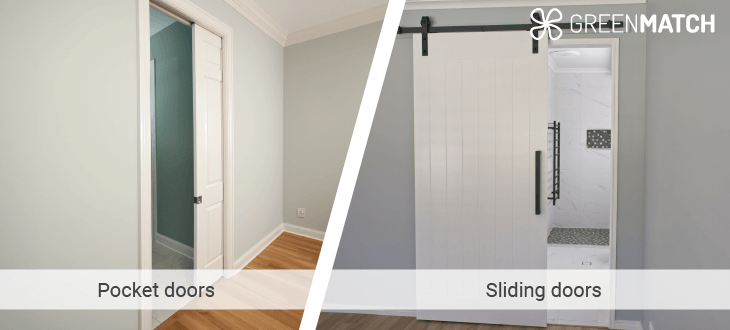
Tips for designing loft conversion stairs with a small landing
When planning stairs for a loft conversion, especially with a small landing, every decision counts towards achieving a safe, compliant, and functional outcome. Here are some practical tips to guide you through the process:
Consult with professionals
Engage with an architect or a structural engineer who specialises in loft conversions. These professionals understand the intricacies of building regulations and excel in making the most out of limited spaces.
Usually, projects managed by experienced professionals have a higher compliance rate with safety standards, ultimately enhancing the property’s value.
To ensure you get the best value and expertise for your loft conversion, it's crucial to compare quotes and services from multiple professionals. This comparison should not only consider cost but also the breadth of services, their previous project successes, and their familiarity with local building regulations.
By obtaining multiple estimates, you can make a more informed decision that balances cost with the quality of workmanship.
Complete our quick 30-second form to receive up to three free, no-obligation quotes from our network of trusted local installers, customised to your specific home improvement needs. Click below to get started!
- Describe your needs
- Get free quotes
- Choose the best offer
It only takes 30 seconds



Choose the right staircase type
For smaller spaces, spiral staircases or alternating tread stairs are excellent for saving space. Alternatively, a straight-flight staircase with a compact landing might be used where the layout permits, provided it adheres to the UK minimum width standard of 600mm for private staircases.
Position loft stairs strategically
Ideally, the staircase should be aligned with the home's existing layout to maintain a natural flow. Placing the staircase near the centre of the home can minimise the disruption to existing living spaces and utilise the highest part of the loft.
When deciding where to put stairs for loft conversion, consider designs that incorporate storage solutions within the staircase, such as built-in drawers or shelves underneath.
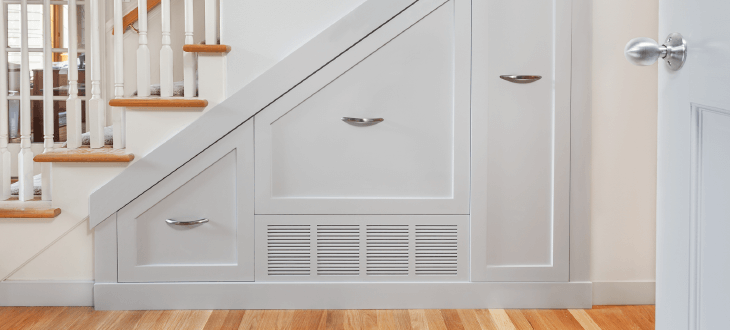
Optimise headroom
Consider innovative framing techniques or slight adjustments to roof structures to achieve the required headroom of at least 1.9 metres centrally. Keep in mind that all of them should be approved by a structural engineer.
Here are some commonly used methods:
Rafter modification
This technique involves modifying the existing rafters or trusses to increase the central headroom. This might include cutting and reinforcing the trusses, which should always be done under the guidance of a structural engineer to maintain the roof's structural integrity.
Dormers
Dormers extend out from the roof slope, creating additional vertical space and significantly improving the usability of the converted area. They can be designed in various styles to complement the existing architecture.
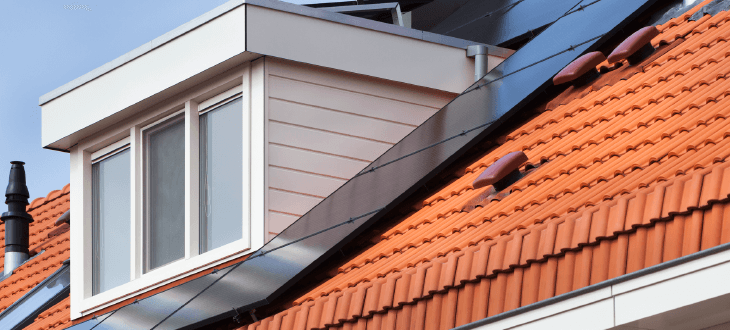
Mansard roof conversion
Converting the roof to a mansard style involves altering the slope to almost vertical (72 degrees or more). This maximises the internal volume and headroom across the entire footprint of the loft, not just centrally.

Raising the roof
In some cases, the entire roof can be raised to provide sufficient headroom. This is a more extensive and costly intervention, but it can dramatically increase usable space.
Lowering the ceiling below
Lowering the loft's floor or the ceiling of the floor below can increase the loft's headroom. This may involve restructuring the ceiling joists and should be done with careful planning to ensure it does not negatively impact the rooms below.
Loft conversion stairs with small landing ideas
When planning loft stairs for small spaces, selecting the right type of staircase is essential for maximising space and maintaining functionality. Among the most popular choices are spiral, straight, L-shaped, and space-saving stairs.
Here's an overview of suitable stair types as loft staircase ideas for your future project:
| Type of stairs | Characteristics | Suitability for a small landing |
|---|---|---|
| Spiral stairs | Compact, circular design | Highly suitable |
| Straight stairs | Simple, direct route | Moderately suitable |
| L-shaped stairs | Features a 90-degree turn | Suitable |
| Space-saving stairs | Alternating treads allow a steeper ascent | Highly suitable |
Spiral stairs
Spiral staircases are ideal for loft conversions with limited landing space. Their vertical design minimises the footprint, using less floor space than traditional stairs.
Spiral stairs provide an elegant solution and can become a central feature of the home. They are particularly effective in tight spaces where extending a staircase linearly is not feasible.
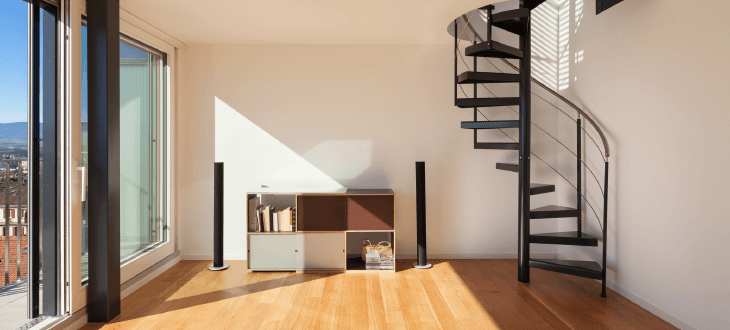
Straight stairs
Though they require a straightforward, linear path, straight stairs can be designed with smaller landings to conserve space.
They are the simplest form of stairs, easy to ascend and descend, and can be made more compact by reducing tread width and increasing the vertical rise.
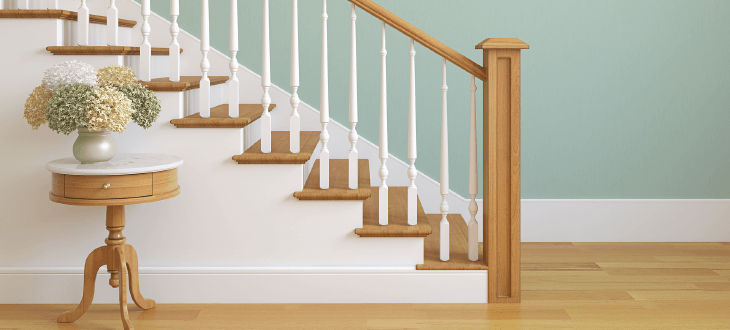
L-shaped stairs
L-shaped stairs are an excellent choice for a loft conversion when a small landing is needed to change direction, typically at a 90-degree angle.
This type of staircase can help break up the ascent, making the stairs easier to navigate and safer, especially in high-traffic areas. The landing also provides a space for rest if needed.
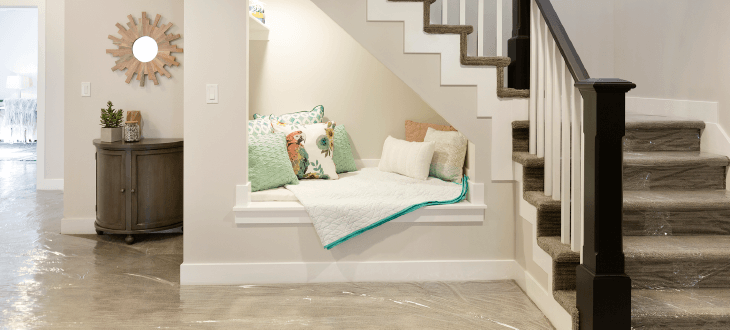
Space-saving stairs
Designed with alternating treads, space-saving loft conversion stairs allow for a much steeper ascent and effectively halve the footprint compared to traditional stairs.
These are suitable for areas where space is at a premium. However, they require careful consideration of user safety and may not be suitable for all occupants, particularly those with mobility issues.
It's essential to ensure that your stairs comply with all relevant space-saving loft stairs building regulations, which dictate standards for safety, accessibility, and design.

Opt for stairs made from sustainably sourced or recycled materials. Wood is a popular choice for staircases and can be sourced from responsibly managed forests certified by organisations like the FSC (Forest Stewardship Council).
Alternatively, consider materials like recycled metal or reclaimed wood, which offer durability and reduce the demand for virgin resources.
What is the cost of loft conversion stairs for a small landing?
Generally, the average cost ranges from about £700 to £4,000, but this can escalate depending on specifics.
Starting with the most budget-friendly options, straight stairs are typically the least expensive, costing anywhere from £700 to £1,500. These are straightforward in design and material usage, making them a cost-effective choice for many homeowners.
On the other hand, spiral staircases, while space-efficient, tend to be pricier due to their complex structure and the craftsmanship required. These can range from £1,500 to £4,000.
L-shaped stairs and space-saving designs fall somewhere in between, generally costing around £2,000 to £3,500. These stairs are designed to optimise the available space and may require additional construction efforts, such as modifying existing floor joists, which can add to the overall cost.
It's important to note that these prices are indicative and can vary significantly based on the choice of materials — such as wood, metal, or glass — and the inclusion of custom design features.
Additionally, regulatory compliance, such as adherence to building codes and safety standards, may also influence the final price.
For homeowners considering a loft conversion, it is advisable to obtain multiple quotes from qualified professionals to ensure competitive pricing and to find a solution that best fits the architectural style and budget of the project.
For personalised, competitive service options, fill out our quick 30-second form. This will connect you with up to three trusted local installers, who will provide you with free quotes tailored to your specific needs without any obligations. Click below to start your journey towards a successful loft conversion!
- Describe your needs
- Get free quotes
- Choose the best offer
It only takes 30 seconds



FAQ
Yes, it is entirely possible to design a loft conversion that includes a small landing. Effective use of space and adherence to building regulations are key to ensuring functionality and safety.
The minimum size for a loft landing should be no smaller than the width of the stairs leading to it, as per UK building regulations. This typically means the landing must be at least 600mm wide, which is the standard minimum width for loft conversion stairs.
The smallest permissible width for loft stairs is 600mm. However, the design can incorporate space-saving features like alternating tread or spiral stairs, which allow for a steeper and more compact staircase.
Yes, a door can be installed at the top of the stairs. However, safety regulations require that there must be sufficient landing space beyond the door swing to prevent a fall hazard. This means ensuring that the door does not open immediately onto the staircase without adequate landing space.

Tania is an experienced writer who is passionate about addressing environmental issues through her work. Her writing aims to shed light on critical environmental challenges and advocate for sustainable solutions.
We strive to connect our customers with the right product and supplier. Would you like to be part of GreenMatch?

- Loft Conversion Stairs with Small Landing: Guide and Ideas
- Can you do loft conversion stairs with a small landing?
- What are the loft conversion stairs regulations for small landings in the UK?
- Tips for designing loft conversion stairs with a small landing
- Loft conversion stairs with small landing ideas
- What is the cost of loft conversion stairs for a small landing?
- FAQ
