Answer these simple questions and we will find you the BEST prices
Which type of solar quotes do you need?
It only takes 30 seconds
100% free with no obligation

Get Free quotes from loft conversion specialists near you

Save money by comparing quotes and choosing the most competitive offer

The service is 100% free and with no obligation
- GreenMatch
- Loft Conversion
- Loft Conversion Types
- Velux Loft Conversion
Velux Loft Conversion: Your Complete Guide

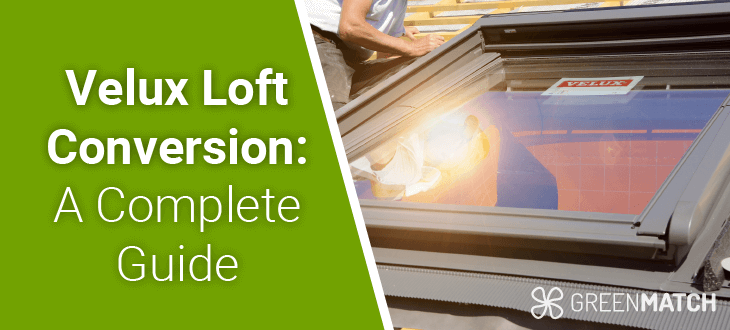
Velux loft conversions are a top choice for adding extra space without extending your home. Their ease of installation, cost-effectiveness, and minimal planning permit requirements make them popular in the UK.
- This type of conversion can boost your property's value by 20-25% by turning unused space into a functional area, such as a new bedroom or office.
- A small Velux conversion 20m2 featuring double windows and flooring will cost between £13,000 and £35,000. The cost depends on the conversion size, the materials used, and the complexity.
- Conversions featuring Velux's Thermo technology windows are up to 115% more energy efficient, offering modern insulation and double-glazed options.
- A Velux conversion can improve ventilation and increase natural daylight by 20%, making your attic comfortable and suitable for a living space.
This type of loft conversion is a smart investment that can increase your space and property value. In this article, we’ll cover everything you need to know about how, what, and whatnot to help you with your Velux loft conversion decisions.
- Describe your needs
- Get free quotes
- Choose the best offer
It only takes 30 seconds



What is Velux loft conversion?
A Velux loft conversion involves installing Velux windows on a sloping roof to transform your attic into usable space, such as a loft office, new bedroom, or playroom.
This method allows natural light to flood the area; it enhances ventilation and creates a more inviting atmosphere without altering the existing roof structure.
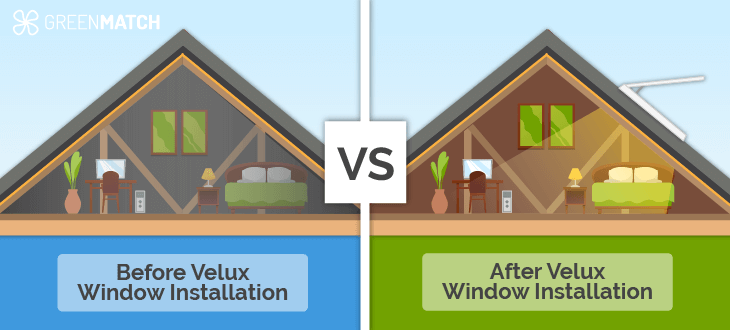
A Velux loft conversion stands out among other types of loft conversions for its simplicity and cost-effectiveness. Compared to other types like Dormer loft conversions, it’s a more affordable option that doesn’t compromise quality.
This conversion is ideal for any home with a roof pitch between 15 and 90 degrees and a minimum ceiling height of 2.2 metres, making it ideally suited for small Velux loft conversion projects.
The cost, simplicity and adaptability make these conversions a popular choice among UK residents, according to John Webster Architecture.
What are the benefits of a Velux conversion?
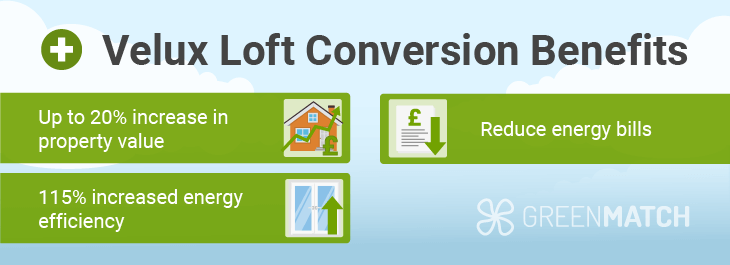
Velux conversions offer many advantages, ranging from increased natural light and enhanced ventilation to added space and potential energy savings. Here we list the main benefits:
Increases property’s value: Converting an unused loft space into a functional area, such as a new bedroom, can significantly increase the value of your property by 20% to 25%. This is because it adds more rooms to your property, usually 2-3 bedrooms. The additional space, natural light, and improved ventilation are essential factors that enhance the property's appeal.
Cost-effective: It’s a more affordable way to add livable space to your home without the complexities and expenses associated with altering your roof structure.
Energy-efficiency: Specific types of Velux windows are 115% more energy-efficient, reducing energy usage and bills. These windows use special materials and heat-escaping technology to achieve this, says Absolute Roof Windows.
Simple installation: These types of loft conversion are among the easiest to install, requiring no to minimal structural alterations, less disruption, and typically take the least time to complete.
Improved ventilation and daylight: Installing windows to a previously dark attic can significantly enhance ventilation and provide natural daylight, making the space more pleasant and healthier.
Durability: Velux windows are known for their durability and quality performance, lasting up to 20-30 years, according to Velux, which guarantees long-term satisfaction.
Velux loft conversions can transform small, dark, poorly ventilated spaces into bright, airy, and functional areas. This improves your living space and boosts your property’s value.
Types of Velux loft windows
Different Velux windows fulfil various needs. They’re suitable for loft conversions requiring little to no roof structure changes.
This is especially useful if you’re not planning to extend the entire property and install Velux loft windows later.
Let’s explore them.
Centre Pivot Roof Windows
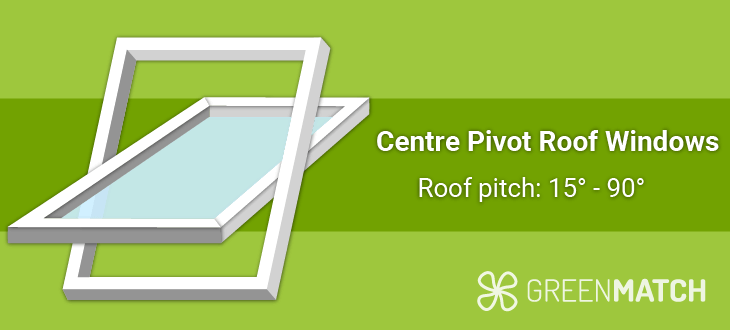
These Velux windows are flexible and easy to install in any loft conversion, with a sloped roof ranging from 15 to 90 degrees without structural changes.
- The centre pivot allows for excellent ventilation and daylight.
- They offer flexible positioning for optimal ventilation and is easy to clean and maintain. Its user-friendly operation enhances the ambience of any loft space.
Top Hung Roof Windows
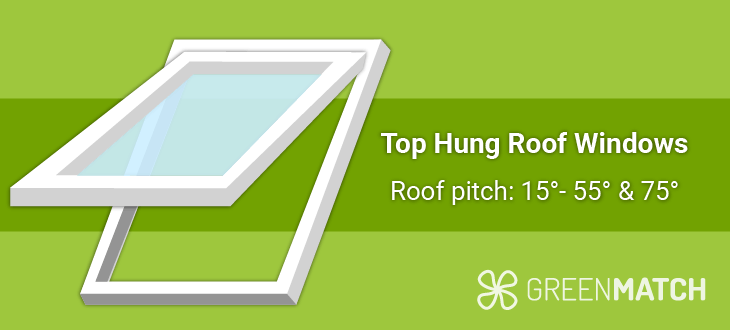
These windows offer expansive, uninterrupted views and abundant natural light, with outward openings to create an airy and spacious feel.
- They’re perfect for lofts converted into bedrooms or offices, providing an escape route in emergencies and easy access to fresh air.
- The windows offer better views and more headroom, enhancing the living space.
Top Hung Roof Windows with Thermo Technology
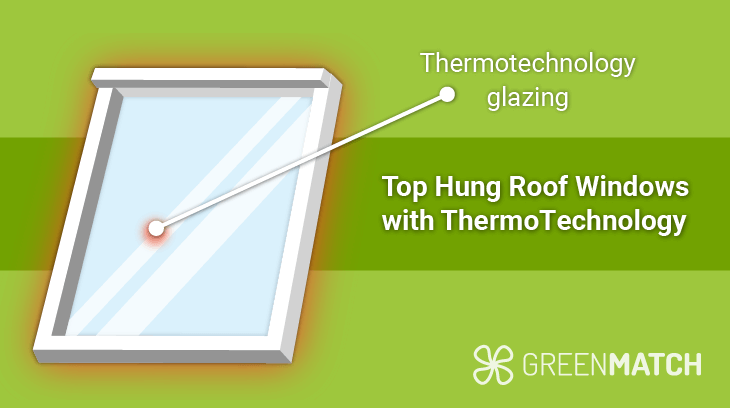
These windows are ideal for energy-saving options in your loft conversion project. With their innovative insulation technologies, they minimise heat loss and maintain comfortable indoor temperatures year-round.
- Their advanced glass and frame insulation significantly cut energy consumption and carbon footprint.
Integra Roof Windows (Electric and Solar Powered)
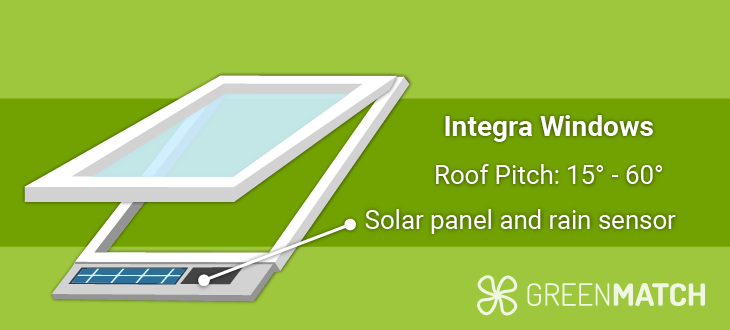
These innovative windows blend conveniently with sustainability, featuring remote control operation and automatic rain-sensing closure.
- Velux offers solar-powered models to promote green building practices through renewable energy.
Cabrio Balcony Windows
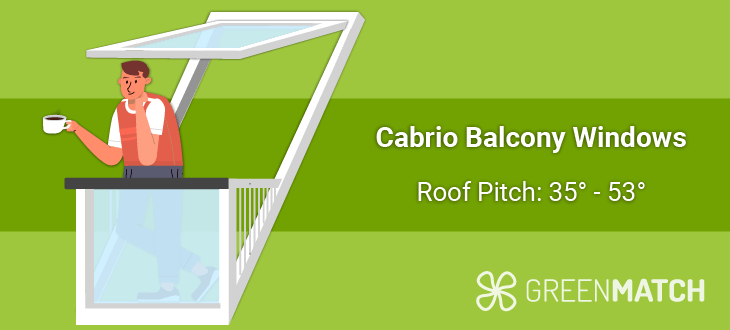
These windows immediately transform your loft space into a balcony, providing outdoor views and access to natural light and fresh air.
- They offer a creative solution for adding value and outdoor access to your loft conversions without external modifications.
Conservation Roof Windows
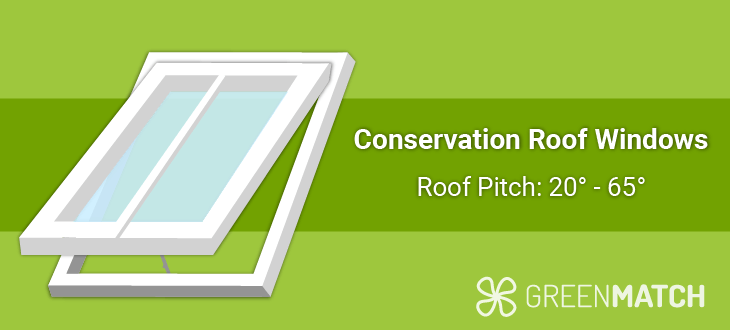
These Velux windows meet the strict requirements of conservation areas and mimic traditional styles while incorporating modern thermal efficiency.
They enable homeowners in historic or listed buildings to enjoy the benefits of Velux conversion without compromising architectural integrity. This applies to residents that need planning permission for external changes, like roof window replacements.
Similarly, alterations on listed buildings, such as installing new Velux windows, require permissions and meeting building regulations concerning ventilation. New windows must meet UK building regulations for proper ventilation.
Safety - Compliance with glazing safety and escape route safety standards is essential.
Thermal Performance - Windows should meet energy efficiency criteria. Velux Conservation windows, which have a U-value of 1.3W/m2K, enhance thermal efficiency and maintain warm and comfortable interiors.
How much does a Velux conversion cost?
Velux loft conversion of 30m2 with 2-3 windows and flooring can cost between £27,500 and £30,000 in the in 2024, according to Checkatrade. Loft conversion costs in the UK vary based on several factors, including the size of conversion, type of finishes, and the number of windows. We’ll outline the factors below in detail.
Here, we covered the estimated costs per conversion size, the type and number of windows.
| Conversion size | Number of suitable windows | Price range w/ installation |
|---|---|---|
| 20m² (1 room) | Centre Pivot, Standard, Electric/Integra, 2 windows | £13,000 - £35,000 |
| 30m² (1 large room) | Centre Pivot, Standard, Top-hung, Thermal glazing, 2-3 windows | £15,000 - £38,000 |
| 48m² (1 to 2 rooms) | Centre Pivot, Electric/Integra, Enhanced insulation, 3-4 windows | £20,000 - £40,000 |
| 64m² (2 large rooms) | Centre Pivot, Combi, Cabrio Balcony, Solar-powered blinds, 4-6 windows | £40,000 - £75,000+ |
These prices are approximate and depend on several cost factors, including the ones we’ll discuss below.
Factors that can influence your Velux loft conversion cost in the UK
Before establishing your Velux loft conversion cost, it's essential to understand the key factors that influence the overall cost. Here are a few key points to consider:
Roof space and size
The larger the area, the more materials and labour you’ll need, which increases the cost. If you need additional roof alterations, like a lift, that also increases the cost. Moreover, a larger area may require more windows to provide sufficient light in the attic.
Window specifications
More or larger windows mean higher costs, but they improve light and ventilation. Specialised Velux windows also cost more but add beauty and functionality to your space. For example, the Cabrio Balcony window model is substantially more expensive than the Centre Pivot windows.
Interior work
The amount and quality of work inside, such as plastering, flooring, painting, and electrical fittings, influence the price. Choosing expensive finishes and custom features can significantly raise the project's cost.
Velux accessories
Items like Velux blinds, electronic controls, and rain sensors bring extra convenience but also increase prices.
Intended use of the new space
A bathroom or kitchen can increase the cost because of plumbing and unique finishes. However, making a bedroom or living space is usually less expensive because it involves simpler work and fewer materials. For instance, if you plan to include an ensuite in your loft, the cost will increase by approximately £6,000 to £10,000.
Do you need planning permission for a Velux conversion?
You rarely need planning permission for Velux loft conversions in the UK, including England, Wales, Scotland, and Northern Ireland.
However, if your property is in a conservation area or is recognised as a listed building with historical value, you will need planning permission because of strict regulations on structure and design.
This is necessary for any structural changes, like fitting Velux windows.
It's crucial to ensure that Velux roof windows do not extend more than 150mm above the existing roof plane.
What are the building regulations for a Velux conversion?
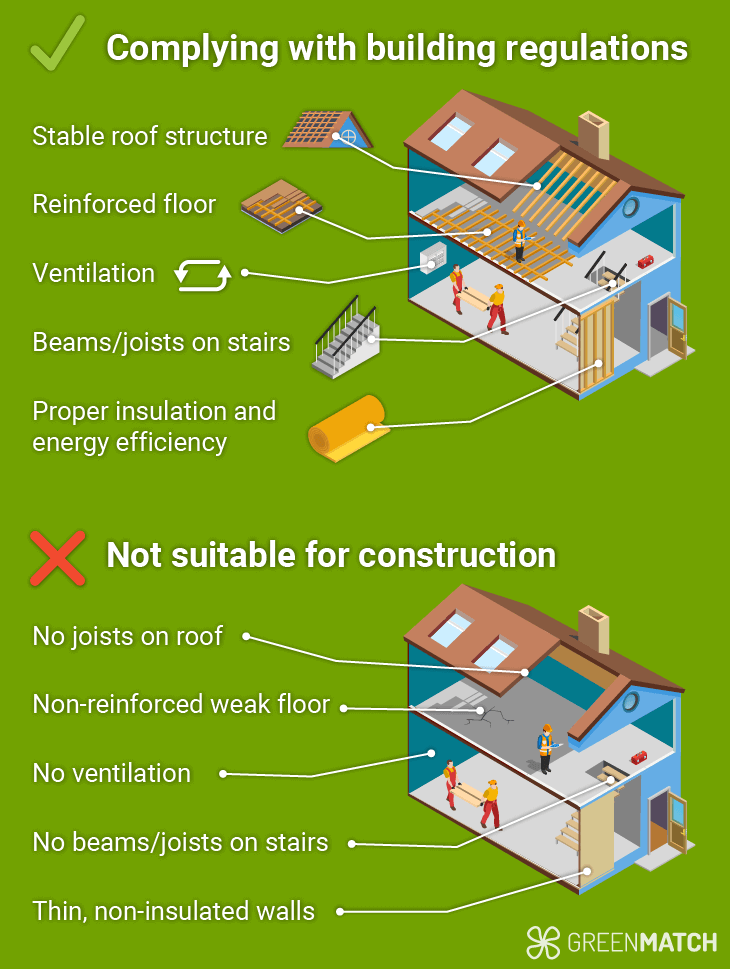
You need approval for building regulations for your Velux conversion project to ensure safety and quality. Here's what you need to consider:
- Strengthen the new loft floor to support the additional weight
- Maintain the stability of the entire structure, including the roof
- Ensure there are safe escape routes in case of fire
- Design safe and secure stairs to the new floor, avoiding hanging steps
- Insulation for energy efficiency
- Add sound insulation to reduce noise
The UK Building Regulations 2010 and 2013 are also relevant for Velux loft conversions, where you transform your attic into a functional loft space using Velux windows. These rules guarantee project safety and quality standards.
Structural safety: Under UK building regulations, Part A (Structure), ensure your roof can support new windows without damaging the structure.
Fire safety: Install windows big enough for safe escapes and rescue during fires in Velux Conversions. Follow UK regulation Part B (Fire Safety) for fire-resistant staircases and pathways.
Sound insulation: Construct soundproof barriers between converted spaces and adjacent areas. Velux noise-reduction windows meet UK regulations (Part E Resistance to sound passage).
Insulation: It follows thermal performance standards for energy efficiency, as UK Building regulations require (part L—Conservation of fuel and power).
Ventilation: Ventilate the loft properly, following 2010 regulations (Part F).
Light & glazing safety: Use reinforced glass for Velux conversions to minimise injury risk (Regulations Part N&K - Glazing Safety).
Accessibility: Ensure secure and accessible access to new loft rooms per Part M of the UK Building Regulations.
Building regulations vary across the UK, so checking with your local council for specific requirements is wise.
If you’re planning to hire an architect or structural engineer for your loft conversion project, they’ll be up to date with all the latest rules and can offer you professional guidance.
Is your roof suitable for a Velux conversion?
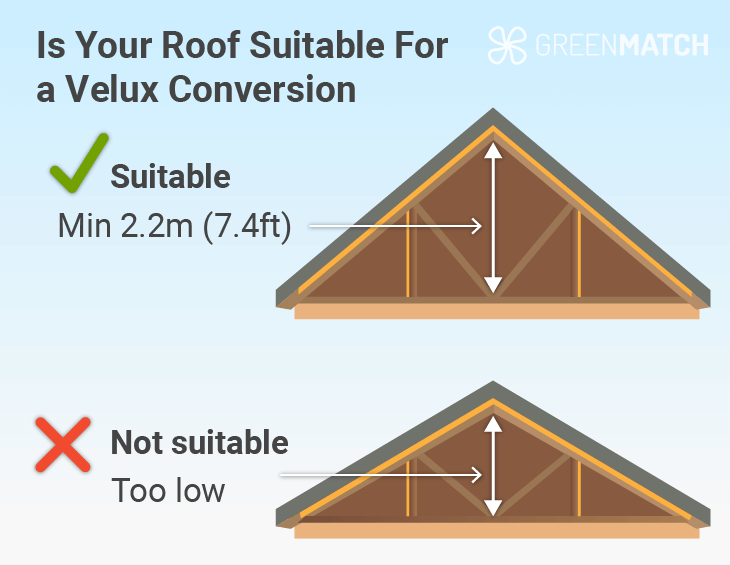
Velux conversions are generally suitable for attics with sloping roofs. However, before planning the conversion project, checking if your roof suits a Velux window is advisable. Let's explore three main aspects that will help you determine if a Velux conversion is possible.
1. Your roof's pitch: Your roof must have a slope between 15 and 90 degrees to allow easy rainwater drainage, with a very steep or flat roof possibly requiring extra alterations.
2. Structure and weight: Your roof must be strong enough to support the new window(s). Older homes or certain roof types might need an inspection to ensure they can handle the extra load. If a roof cannot hold the additional weight, structural reinforcement may be necessary.
3. The space in your loft: A loft needs a minimum ceiling height of 2.2m (7.2ft) per UK Building Regulations to be viable as a living space. If your ceiling is lower, a conversion might not be workable without raising the roof—which will cost more.
The following sections detail how to determine the feasibility of your conversion and the steps you will need to take.
Installation process for Velux windows loft conversion
The installation process for your Velux Windows loft conversion involves several steps. Here we list the four simplified steps:
Step 1: Measure your attic
Before starting your Velux conversion, measure the width and length of your attic to determine the available living space.
Livable space requires a minimum height of 2.2 metres.
Step 2: Check your roof structure
Knowing your roof structure is vital for installing Velux windows in your attic during a loft conversion. Most storage attics can fit Velux windows without significant changes, but the design and strength of your roof will affect your choices.
Your roof structure needs to be checked by a structural engineer to make sure it's safe and suitable for your needs.
Step 3: Choose the right Velux window
When choosing a Velux window, consider your budget and room requirements. Please note that escape windows must be at least 450mm x 750mm in size.
Step 4: Handle your paperwork
Most loft conversions require specific authorisations. See which ones you need for your location. You may need, for example,
- Building regulation compliance certificates from your local authority
- Certificates of Lawful Use or Development for a loft conversion can help when buying or selling a house. They show that the work is legal and can help with any complaints from neighbours
- Insurance and guarantee documents
- Separate warranties for insulation, fire-safe, and waterproof materials
- A Party Wall Agreement if you share a wall with neighbours
Always verify local regulations specific to your area in the UK. You can also speak with a local architect or building engineer, as they can provide you with the latest and most relevant information.
How you can prepare for your Velux conversion

Follow these steps to prepare for your Velux conversion. We'll take you through them.
Step 1: Initial design
Get expert input to evaluate your attic's suitability for a loft conversion, considering headroom, access, and fire safety. Create a design plan that meets your needs and complies with regulations.
Step 2: Check if you need permission
Velux windows in a loft conversion rarely require permission if you follow specific rules, such as ensuring the window and roof sizes are appropriate.
Step 3: Serve Party Wall Notices
Let your neighbours know about your plans if you share a wall.
Step 4: Prepare building control drawings
Ensure your design satisfies all building rules for approval.
Step 5: Start building
Start your VELUX conversion work once approved.
Always double-check with your local council to ensure you’re following all the compliance rules for your area.
With a Velux loft conversion, you can maximise your living area and increase your property's value, even in a limited space. If you're unsure how much it will cost for your specific project, the best option is to start with a loft conversion quote request to find the right tradespeople to accommodate your needs.
- Describe your needs
- Get free quotes
- Choose the best offer
It only takes 30 seconds



FAQ
On average, converting a 30m² Velux loft ranges from £22,500 to £30,000. This estimate covers a range of factors, including the choice and installation of windows, labour expenses, insulation, and flooring. The overall cost depends heavily on factors such as the roof’s size, the loft’s dimensions, and the choice of materials and finishes.
Velux loft conversions add space and natural light, boosting your property value by up to 20% since they increase the number of bedrooms in the house. By installing Velux windows, you can save on energy costs.
You will only need planning permission for your loft conversion with Velux windows if you’re making significant structural changes, your property is in a conservation area, or you’re adding windows to a historic building.

Rousanna is an SEO content writer at GreenMatch with a background in digital marketing and copywriting. She creates informative, well-researched home improvement content based on practical ideas to help readers make informed decisions.
We strive to connect our customers with the right product and supplier. Would you like to be part of GreenMatch?

