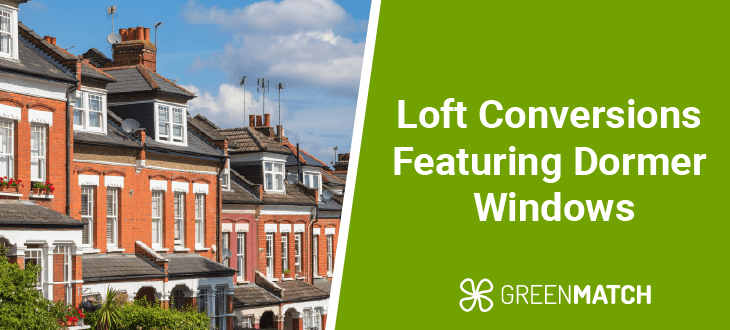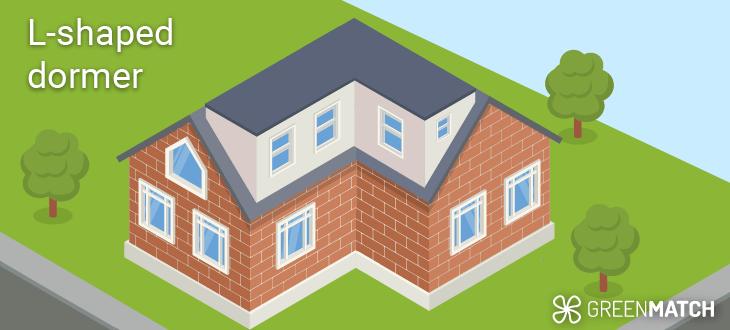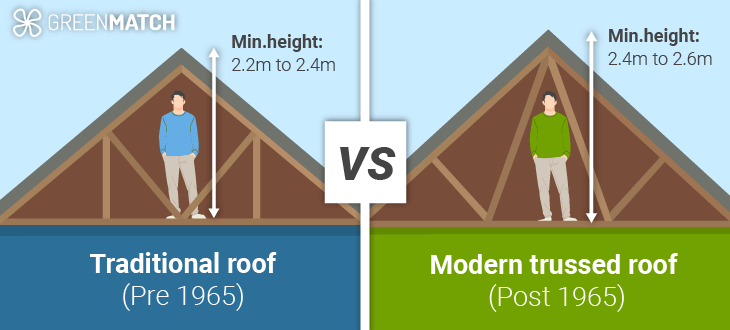Answer these simple questions and we will find you the BEST prices
Which type of solar quotes do you need?
It only takes 30 seconds
100% free with no obligation

Get Free quotes from loft conversion specialists near you

Save money by comparing quotes and choosing the most competitive offer

The service is 100% free and with no obligation
- GreenMatch
- Loft Conversion
- Loft Conversion Types
- Loft Conversion Terraced House
Loft Conversion in a Terraced House UK: A Complete Guide (2026)


- A terrace house loft conversion on average costs between £1,150 - £2,500 per square metre.
- The most common conversion types for terraced homes are Velux, rear dormer, L-shaped dormer and mansard.
- Adding a loft conversion to your terraced property can increase its value by up to 20% while creating a more comfortable and functional living space.
Loft conversions are an excellent way to add value and extra space to your terraced home. Whether you're aiming to transform your loft into a practical area or expand your living space, this guide covers the key factors you need to consider before starting the conversion.
Searching for a loft conversion specialist in your area? Let GreenMatch UK handle it for you, saving you time and effort. Just fill out our 30-second form, and you'll receive up to 3 free quotes from trusted local professionals. No hidden fees, no obligations! Click below to get started!
- Describe your needs
- Get free quotes
- Choose the best offer
It only takes 30 seconds



Is a loft conversion in a terraced house possible?
Yes, loft conversions are commonly done in UK terraced houses and are usually possible. While there may be minor differences in roof structures between end-terrace and mid-terrace homes, both generally accommodate attic conversions. Older terraced houses, especially those built before the 1960s, tend to have larger loft spaces and steeper roof pitches, offering sufficient headroom for a conversion. However, loft conversions may not be allowed in protected areas, such as conservation zones or Areas of Outstanding Natural Beauty (AONB).
What are the options for a terrace house loft conversion?
Terraced houses can accommodate Velux, dormer, or mansard loft conversions. Dormer conversions are typically the most popular, as they provide additional headroom, increase floor space, and allow for vertical windows. Let’s explore all the options:
Velux conversion
For a simpler and more affordable loft conversion, consider adding Velux windows, also known as a roof light or skylight conversion. This option keeps the existing roof structure intact, except for the integration of the windows, transforming a poorly ventilated space into a bright, airy room.
This type of conversion is ideal for those seeking a quicker, less complex project. However, if your goal is to significantly expand the size of your attic, this may not be the best option.

Rear dormer
Rear dormers are a popular choice for loft conversions because they are relatively easy to construct and can add significant extra space, transforming an unused loft into a functional living area. These extensions are typically built at the back of the house.

L-shaped dormer
This type of dormer conversion extends to the side and back of the house in an L-shaped structure. It allows for a variety of room layouts due to their shape. This type provides substantially more space compared to a rear dormer conversion.

Hip-to-gable conversion
A hip to gable conversion conversion involves extending the hipped (sloping) side of a roof to create a vertical gable end. This type of conversion is commonly done on terraced houses to maximise the available space within the loft, thereby increasing the space in the room.

Mansard
A mansard loft conversion alters the roof’s slope to nearly vertical, usually around 72 degrees, significantly increasing the usable space and allowing for easier room layouts under the eaves. This conversion involves constructing a new structure on the existing roof, which typically requires removing the original roof and adding new supporting walls or beams.

To secure the best quotation for your conversion, it's advisable to reach out to multiple installers, allowing you to compare personalised quotes that meet your needs.
GreenMatch can save you time and money by enabling you to compare quotes from certified installers in our network. After filling out our brief and straightforward form, you'll receive quotes from up to 3 installers within 48 hours. Click below to begin!
- Describe your needs
- Get free quotes
- Choose the best offer
It only takes 30 seconds



Considerations for a terrace house loft conversion
Before commencing a terraced house loft conversion it is important to consider key factors that are essential for the project. These include the type of roof, the stairs and space assessment, planning permissions as well as building regulations.
Type of your roof

The type of roof you have determines the project's complexity and costs. It can be challenging to construct a useful space in the loft because the highest point of a traditional truss is usually about 2.5 metres high. In contrast, modern trusses can reach a height of three metres, giving a loft conversion greater room.
Nearly all recently constructed homes have the modern truss roof form. The inside of the first floor of these homes is typically not constructed with load-bearing walls. It could be necessary to use the surrounding walls as support for the new timber-suspended floor.
Older homes typically have traditional cut and pitched roof forms that originated prior to the 1960s, which make loft conversions simpler. While they don't need as much height as a modern trussed roof, loft conversions still require structural calculations for modern trusses. In contrast to modern truss roofs, first-floor load-bearing walls are typically present and serve as support for the newly installed floor joists.
Stairs and space assessment
One of the most crucial aspects of your loft conversion is determining the proper placement and design of the stairs. The placement of the loft conversion stairs will determine where the furniture is placed in the new loft room.
Although it's not always feasible, the ideal location for steps in a loft conversion is directly over the current staircase from the floor below. If this doesn't work, it might be possible to build a new loft staircase in the fixed ladder or alternating tread styles, at a straight angle to the current staircase (especially in smaller buildings).
The loft stairs can incorporate turns or landings to ensure safety and practical entry. You can enter or exit the loft without the risk of injuring your head.
If your loft conversion includes a third storey you must guarantee that a protected stair enclosure proceeds down to the outer escape door. If your staircase rises from a room other than the hallway, you have several possibilities.
According to fire regulations, your loft conversion's new floor joists must provide at least 30 minutes of fire protection, which could require re-plastering the ceilings of the rooms below.
Planning permission
In many cases, loft conversions fall under permitted development rights. Check with your local planning department to determine if you need planning permission for the conversion.
There is no need for you to apply for planning permission as long as the loft conversion satisfies certain requirements. The house cannot be in a conservation area or AONB (area of natural beauty). Additionally, the conversion can only increase the property's volume by 40 cubic metres.
If the loft conversion complies with these requirements, your permitted development rights will allow it to be finished without official planning permission from the local government.
Building regulations
Following building regulations is essential when undertaking a loft conversion. These standards are designed to ensure the safety, structural integrity, energy efficiency, and accessibility of buildings.
It is important to consult with building control officers or inspectors early in the planning process to get advice specific to your project and ensure compliance with all relevant regulations.
Structural Stability: The existing structure must be able to support the additional load introduced by the loft conversion. This may involve strengthening the floor and roof structure.
Fire Safety: There are usually requirements to ensure that the loft conversion meets fire safety standards. This may include the installation of fire-resistant doors, fire barriers, and escape routes.
Escape Routes: Adequate means of escape in case of fire must be provided. This may involve the installation of fire-resistant staircases or escape windows. The stairs need to have a width of at least 600mm with no more that 16 stairs. Additionally, it is important to have 2 metres of clear headroom over the stairs.
Insulation: Loft conversions are typically required to meet specific insulation standards to ensure energy efficiency and thermal comfort. The required minimum insulation thickness is 270mm.
Ventilation: Proper ventilation must be provided to prevent issues such as condensation and mould growth. This may involve the installation of windows or ventilation systems.
Type of your property: end terrace or mid terrace
It’s essential to determine whether your property is an end-terrace or mid-terrace. According to the Party Wall Act, mid terrace houses require two party wall agreements since they share walls on both sides. This can limit options for certain types of loft conversions, particularly those involving extensions that affect the party walls.
In contrast, end-terrace houses share only one wall with a neighbour, resulting in a different roof structure and more options for conversions. Only one party wall agreement is needed, allowing for greater flexibility, especially for adding dormer windows on the side or rear, which can provide extra headroom and floor space. Additionally, an end of terrace loft conversion may be part of a larger project, such as a wrap-around extension, if there’s space available on the side.
How much does a terrace house loft conversion cost?
Loft conversion terraced house costs can vary between £20,000 to £ 75,000, with completion times varying from 6 to 14 weeks depending on the conversion type.
For a small 20m² Velux conversion, prices typically fall between £23,000 and £27,000. A medium-sized 30m² rear dormer conversion generally costs between £30,000 and £50,000.
Velux loft conversions are usually the most affordable option, while mansard conversions tend to be the most expensive. Factors such as location, the condition of your existing loft, and the chosen conversion type all influence the total cost.
When determining your loft conversion price it is important to note that additional costs may include architect fees, building regulations fees, planning application fees, and possible Party Wall Agreement payments.
| Conversion type | Average cost per m2 | Average cost | Completion time |
|---|---|---|---|
| Skylight (Velux) | £1,150 - £1,350 | £15,000 - £25,000 | 6 - 8 weeks |
| Rear dormer | £1,250 - £1,350 | £25,000 – £50,000 | 8 - 11 weeks |
| L-shaped dormer | £1,250 - £1,450 | £30,000 - £60,000 | 8 - 12 weeks |
| Hip-to-gable | £1,500 - £2,500 | £40,000 - £70,000 | 10 - 12 weeks |
| Mansard dormer | £1,500 - £2,500 | £40 000 - £75 000 | 10 - 14 weeks |
Notably, if a property already has stairs leading to the loft, it might result in a lower cost since adding stairs is a significant part of the expense in some loft conversions.
Benefits of a loft conversion in a terraced house
A terrace loft conversion in the UK can offer many various benefits. Here are some advantages associated with terraced loft conversions:
Increase in property value
A loft conversion can raise your property’s value by up to 20%. For example, adding 24 square metres of newly built space can increase the value of your terraced property by £90,000 or more. The increase in value will depend on the type of conversion you carry out if you choose to add a bathroom and the finishes you select.
Houses in the North East will gain up to £38,000 in value, whilst in the South East, the same amount of space would gain £98,000 approximately. However, depending on transportation access routes to London, this number may decrease in the South East. The more attached you are to the capital, the higher your property returns.
Improved energy efficiency
Although most homes currently have insulation, the regulations determining its thickness have evolved. It is currently recommended to have an insulation thickness of 270mm.
You can reduce heat loss via the roof by upgrading or making an investment in better insulation during the conversion. Reducing heat loss during the winter months results in lower heating costs and increased energy efficiency. Improving insulation can prevent heat loss in the winter and maintain a cooler interior during the summer.
Sustainable use of space
Converting a loft allows for the utilisation of the existing space without the need to extend the house. This is a more environmentally friendly approach because the existing structure is maximised rather than utilising natural land.
Additionally, the longevity of a property is improved as you can expand vertically, instead of having to move in the case of your family expanding or if there is a need for more space in the household. This in turn, can reduce the demand for new construction and its associated environmental impacts.
Natural light and ventilation
A loft conversion that includes features like skylights and windows reduces the reliance on artificial lighting and mechanical ventilation systems which in turn, lowers energy consumption. The features can also make the loft more comfortable during use.
Looking for a loft conversion specialist nearby? Let GreenMatch UK do the work for you and save you time. Simply complete our 30-second form, and you’ll receive up to three free quotes from reliable local professionals. No hidden fees, no obligations! Click below to get started!
- Describe your needs
- Get free quotes
- Choose the best offer
It only takes 30 seconds



FAQ
Yes, a loft conversion can be built in a terraced house. The type of conversion will depend on factors such as intended use, budget, planning restrictions, and the existing structure of the home.
Converting a terraced loft into a simple double bedroom typically costs between £20,000 and £75,000 for spaces ranging from 20m² to 70m². Costs vary based on the scope and size of the conversion, as well as how the space will be used.
Loft conversions are not feasible in houses with insufficient ceiling height where raising the roof isn’t an option. Additionally, if you live in a listed building or a conservation area where structural changes are restricted, a loft conversion won’t be possible.
Yes, a successful loft conversion can add value to a terraced house as it provides additional living space and this could be attractive to potential buyers. It can increase the value by 20% depending on the type of conversion, finishes, and other factors.
Yes, you can raise the roof on a terrace house. This will require planning and consideration of local building regulations. As raising the roof may impact neighbouring properties, you will need to consult with your local planning authority to ensure compliance with guidelines.

Nicole Bea Kerr is a content writer for Greenmatch, leveraging her experience in B2B journalism and editing. She is interested in bringing more awareness to sustainability through informative narratives.
We strive to connect our customers with the right product and supplier. Would you like to be part of GreenMatch?

- Loft Conversion Terraced House UK: A Complete Guide (2026)
- Is a loft conversion in a terraced house possible?
- What are the options for a terrace house loft conversion?
- Considerations for a terrace house loft conversion
- How much does a terrace house loft conversion cost?
- Benefits of a loft conversion in a terraced house
- FAQ
