Answer these simple questions and we will find you the BEST prices
Which type of solar quotes do you need?
It only takes 30 seconds
100% free with no obligation

Get Free quotes from loft conversion specialists near you

Save money by comparing quotes and choosing the most competitive offer

The service is 100% free and with no obligation
- GreenMatch
- Loft Conversion
- Loft Conversion Types
- Mansard Loft Conversion
Mansard Loft Conversion: A Complete Guide 2026

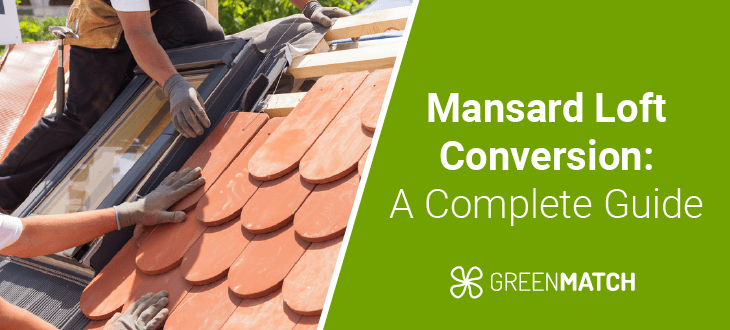
- A mansard loft conversion involves major roof restructuring to create nearly vertical walls (72 degrees) and a flat roof, maximising space and headroom.
- This type of conversion can add up to 33% extra space to your home.
- Investing in a mansard roof extension can boost your property's market value by 20% to 25%.
- A mansard extension typically requires planning permission because it involves significant changes to the roof structure. However, there are rare exceptions.
- A mansard loft conversion opens up numerous possibilities for adding valuable spaces to your home like an outdoor terrace, home office, play area for children, or home gym.
A mansard loft conversion is one of the most transformative home renovations available, offering significant increases in both living space and property value.
This comprehensive guide for 2026 will walk you through everything you need to know about mansard loft conversions, from understanding what they are and their benefits to design ideas for your future loft.
Dive in to explore the possibilities and practicalities of a mansard loft conversion, and discover how it can enhance your home.
Ready to start your loft conversion project? Get quotes from the best installers in your region. Fill out our quick 30-second form and receive up to 3 free quotes from our network of trusted local installers, tailored to your home with no extra fees or obligations. Click below to begin!
- Describe your needs
- Get free quotes
- Choose the best offer
It only takes 30 seconds



What is a mansard loft conversion?
A mansard loft conversion is a transformative home renovation that modifies the roof slope to an almost vertical angle — typically around 72 degrees — expanding the usable area and allowing for more straightforward room configurations under the eaves.
Practically, mansard conversions involve building a new structure on an existing roof. This process requires stripping away the existing roof and, in most cases, building new supporting walls or beams.
Due to the extent of these changes, mansard conversions generally require planning permission, especially in urban or conservation areas where changes to a building’s silhouette are strictly controlled.
This type of conversion is considered a wise investment, as it not only increases the functional space within a home but also can substantially increase the property's value.
L-shaped mansard loft conversion
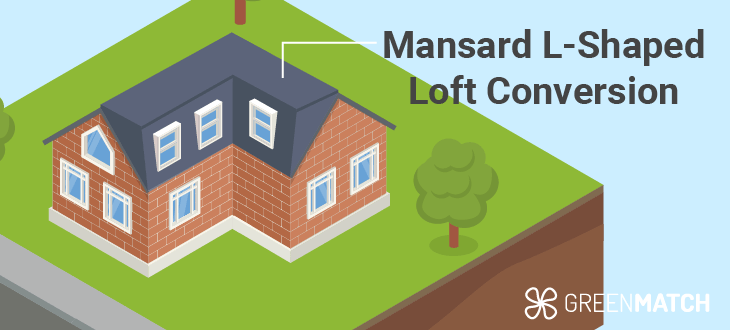
An L-shaped mansard conversion extends the mansard roof over both the main building and the rear extension, forming an 'L' shape.
This maximises interior space, allowing for additional bedrooms or living areas. It's especially effective in urban homes where extending the property footprint is not feasible.
L-shaped loft conversions are complex and require careful planning and design to ensure structural integrity and adherence to local building regulations. However, when executed well, they offer a transformative increase in usable space and can significantly enhance both the functionality and value of a property.
Double mansard loft conversion
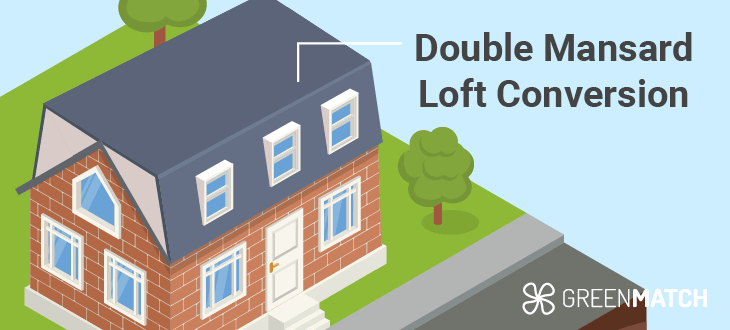
A double mansard conversion involves modifying both the front and the rear roof slopes of a property to create two new steeply pitched roof sides, each topped with a flat roof.
This type of conversion is ideal for maximising living space in the attic, as it effectively doubles the volume of the usable area compared to a single mansard or other types of loft conversions.
The vertical walls created by the conversion allow for regular, full-sized mansard windows, which bring in abundant natural light and can significantly enhance the aesthetic and practical usability of the newly created space.
Rear mansard loft conversion
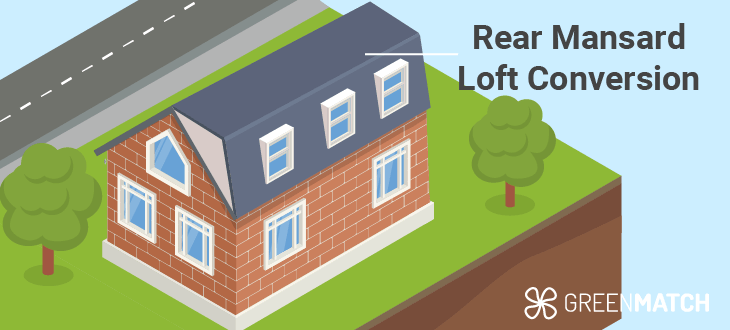
A rear mansard loft conversion is a renovation that transforms the rear roof to a near-vertical angle, typically around 72 degrees and adds a flat roof on top.
This type of mansard conversion retains the front façade's original appearance, thus it is ideal for conservation areas.
Focusing on just the rear portion of the roof can be more cost-effective than a full double mansard conversion, making it a more accessible option for homeowners looking to expand their living space.
Mansard vs dormer loft conversion
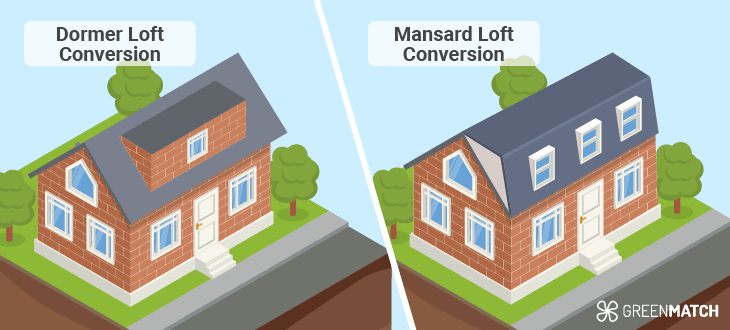
The main difference between a dormer and a mansard loft conversion lies in their design and structural impact.
A mansard loft conversion involves major roof restructuring to create nearly vertical walls and a flat roof, maximising space and headroom. In contrast, a dormer conversion adds a box-like projection to the existing roof, creating additional headroom and floor space with minimal structural changes.
Here are the main points homeowners should consider while choosing between these two types of loft conversion:
Structure and design
- Mansard conversion: Transforms the entire roof, creating a nearly vertical slope on one or both sides with a flat top.
- Dormer conversion: Adds a protruding section to the existing roof, typically with a vertical window and flat or slightly sloped roof.
Space and headroom
- Mansard conversion: Provides maximum headroom and usable floor space across the entire loft, making it ideal for creating multiple rooms.
- Dormer conversion: Increases headroom and floor space primarily in the area where the dormer is added, usually resulting in less overall space than a mansard.
Aesthetic impact
- Mansard conversion: Significantly changes the building’s silhouette and appearance, often requiring planning permission.
- Dormer conversion: Less visually intrusive, maintaining the existing roofline’s general shape while adding a noticeable projection.
Cost and complexity
- Mansard conversion: More expensive and complex due to extensive structural changes, which require skilled labour and longer project timelines. The average mansard loft conversion cost for a 30 m2 area is around £55,000.
- Dormer conversion: Typically more affordable and simpler to construct, with fewer structural modifications needed. The average cost for a 30 m2 dormer loft conversion is around £43,000.
Planning permission
- Mansard conversion: Often requires planning permission due to the significant changes in roof shape and appearance.
- Dormer conversion: Less likely to require planning permission, especially if the changes fall within permitted development rights.
Suitability
- Mansard conversion: Best suited for properties where maximising space is a priority and where extensive roof alterations are permissible.
- Dormer conversion: Ideal for properties needing extra space without extensive structural changes, often chosen for its simplicity and lower cost.
Keep in mind that there is also such thing as a mansard dormer. Mansard dormers are a specific style of dormer window that extends from a mansard roof. This style of dormer is common in buildings that incorporate French architectural details.
Benefits of a mansard roof extension
A mansard loft conversion offers numerous benefits that make it a popular choice for homeowners looking to maximise their living space and increase their property’s value. Here are some of them:
Space addition
This type of conversion can add up to 33% extra space to your home, according to architect Yuki Terado.
The nearly vertical walls and flat roof design maximise headroom and create a spacious, versatile living area that can accommodate multiple rooms, such as additional bedrooms, bathrooms, or even a home office.
The substantial increase in floor area makes a mansard conversion one of the most effective ways to expand your living space without altering the footprint of your property. This addition is particularly beneficial for growing families, eliminating the need to move to a larger home.
Moreover, extending a home vertically is generally more sustainable than expanding horizontally onto new land, helping to preserve the existing land use and minimise environmental impact.
Property value increase
Investing in a mansard roof extension can also significantly boost your property's market value. On average, projects executed in accordance with building regulations for loft conversion in the UK can increase a home's value by 20% to 25%.
A mansard conversion, with its extensive space addition and high-quality finish, can often achieve the upper end of this range. The increased living space and improved aesthetic appeal make the property more attractive to potential buyers, providing a strong return on investment.
Proper insulation in loft conversions ensures year-round comfort and energy efficiency.
By preventing heat loss through the roof, walls, and floors, insulation minimises the energy required to keep your home warm, leading to lower heating bills.
Environmentally, this will lead to lower energy consumption and fewer greenhouse gas emissions.
Improved aesthetic and functional appeal
A mansard roof extension not only adds space but also enhances the overall look and functionality of the property.
The design allows for large windows or dormers, which bring in abundant natural light and provide expansive views. This transformation can turn previously unused attic spaces into bright, airy, and inviting areas.
Mansard loft conversion cost
The average cost of a mansard loft conversion in the UK ranges from £45,000 to £70,000. However, this cost can vary significantly depending on the size of the conversion, the complexity of the project, and the location of the property.
Mansard loft conversion in London can be more expensive compared to other regions. The regional variation in the cost of loft conversions is due to factors like the higher cost of living, increased demand for services, and the logistical challenges of urban construction.
| Size | Square metres (m2) | Estimated cost (£) |
|---|---|---|
| Small | 20–30 | £45,000–£50,000 |
| Medium | 30–40 | £50,000–£60,000 |
| Large | 40–50 | £60,000–£70,000 |
| Very large | 50+ | £70,000+ |
This budget is a financial buffer set aside to cover unexpected costs and issues that may arise during the project.
It is generally recommended to allocate 10–15% of the total project cost as a contingency budget. For example, if your mansard loft conversion is estimated to cost £60,000, you should set aside an additional £6,000 to £9,000 for contingencies.
This amount provides a reasonable cushion to cover unexpected expenses without significantly impacting your overall budget.
Is your home suitable for a mansard loft?
To determine if your home is suitable for a mansard loft conversion, first, check the type of property. Victorian and Edwardian terraced homes, as well as semi-detached houses, are ideal. A bungalow loft conversion can also be suitable if the roof pitch and height are adequate.
Assess the roof structure and height to ensure there is enough space for the conversion without extensive structural changes. And don't forget to verify that local planning regulations allow for significant roof alterations, particularly if you live in a conservation area.
Below we describe the suitability of the most popular property types for a mansard roof extension:
Perfect properties for a mansard loft conversion
Victorian and Edwardian terraced homes
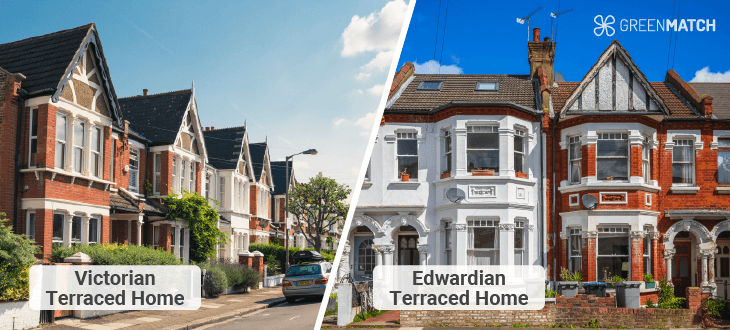
Victorian and Edwardian terraced homes are particularly well-suited for mansard loft conversions. These properties often have the necessary height and roof structure to support the extensive changes required.
A mansard conversion can seamlessly blend with the architectural style of these historic homes, preserving their charm while adding significant living space.
Semi-detached homes
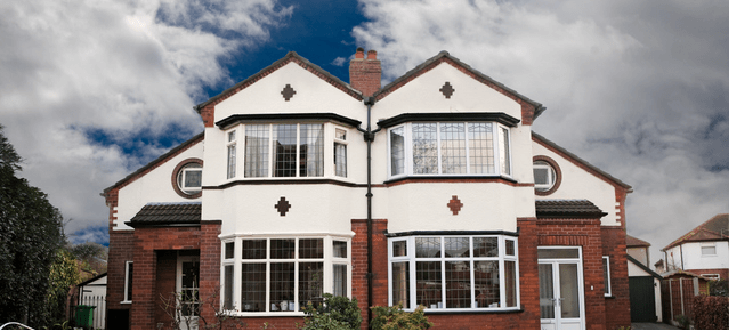
Semi-detached homes are another excellent candidate for mansard loft conversions. These properties typically offer more flexibility in terms of roof space and structural support.
A mansard semi detached loft conversion can provide a substantial increase in living area, making it ideal for growing families or homeowners looking to add value to their property.
Bungalows
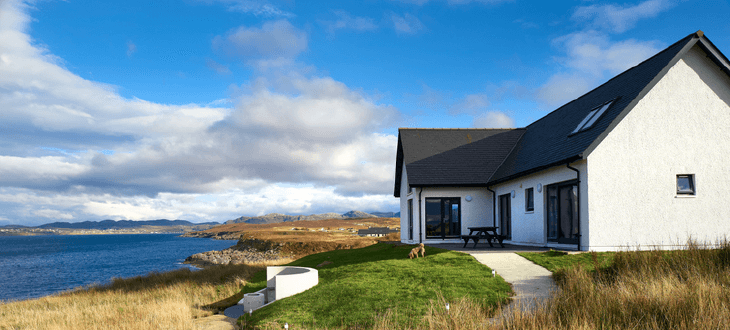
While bungalows can be suitable for mansard loft conversions, the feasibility depends on the existing roof structure and height. Bungalows with a higher roof pitch and sufficient internal height can be converted, but the project may involve more extensive structural modifications compared to multi-story houses.
A mansard loft conversion in a bungalow can dramatically increase living space, transforming a single-story home into a two-story residence.
Homes in conservation areas
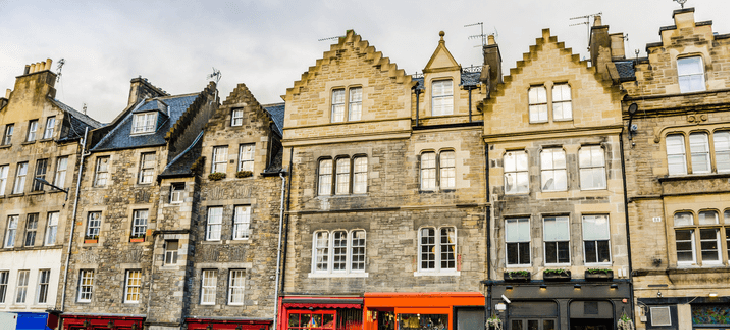
Mansard loft conversions can also be suitable for homes in conservation areas, provided they adhere to local planning regulations and guidelines.
These areas often have strict controls to preserve the historic and architectural significance of buildings. A well-designed mansard conversion that respects these guidelines can enhance the property while maintaining the area's character.
Less suitable properties for a mansard loft conversion
While mansard loft conversions are versatile, some properties may face challenges:
Modern homes with low roof pitches
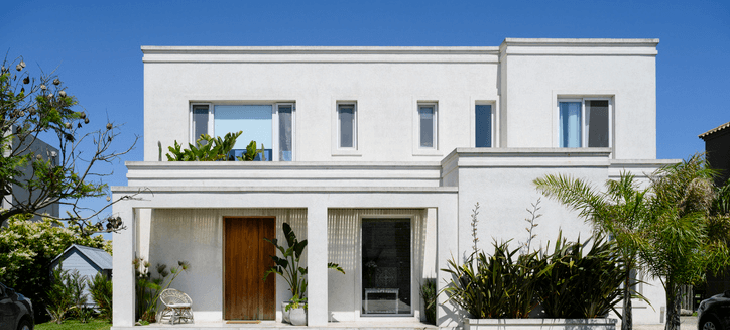
Modern homes often have low roof pitches or flat roofs, which can make a mansard loft conversion challenging. These homes typically lack the necessary height and angle for the steeply pitched walls required in a mansard conversion.
Extensive structural modifications would be needed to create the required space, potentially making the project impractical or prohibitively expensive.
Properties with limited roof space
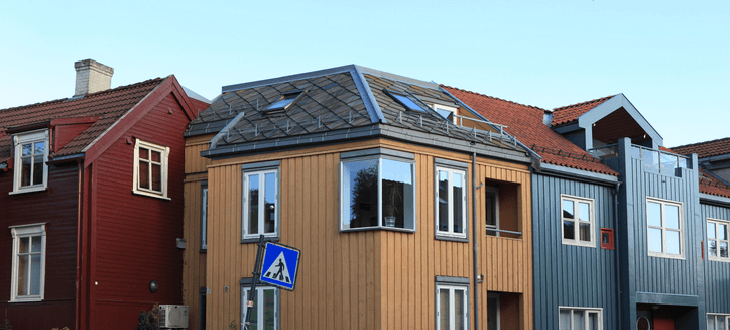
Homes with very limited roof space or those with complex roof structures, such as multiple gables or dormers, may not be ideal candidates for a mansard loft conversion.
The complex roof design can complicate the conversion process, requiring significant changes that could be costly and technically challenging.
Smaller or compact homes
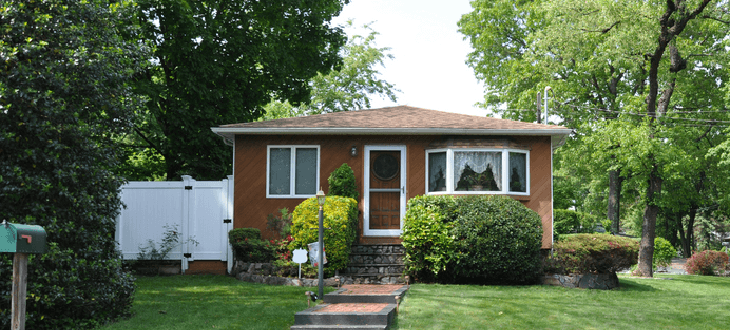
Smaller homes, particularly those with limited overall square footage, might not benefit as significantly from a mansard loft conversion.
The cost and effort involved in the conversion might outweigh the benefits of the additional space gained, making other types of loft conversions or extensions more practical.
Homes with structural limitations
Properties with existing structural issues or weaknesses may not be suitable for a mansard loft conversion.
The additional weight and structural demands of the new roof and living space could exacerbate existing problems or require extensive reinforcement. This will add to the project's complexity and cost.
Flats
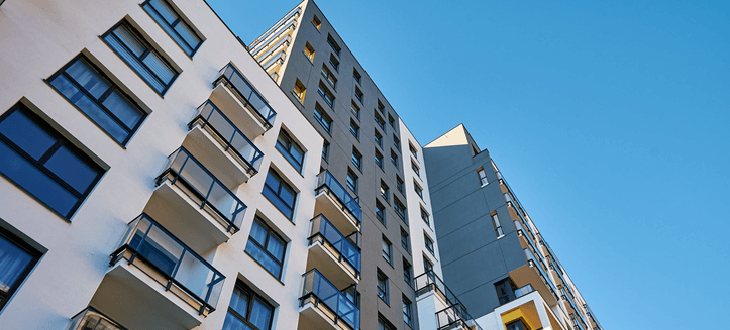
Mansard loft conversions are generally not feasible for flats unless you own the entire building and have permission to alter the roof structure. Shared ownership and communal property regulations typically restrict such significant modifications.
Do you need planning permission for a mansard loft conversion?
Yes, you typically need planning permission for a mansard loft conversion. This is because the conversion involves significant changes to the roof structure, altering the building's appearance and height.
However, exceptions may apply if the property has permitted development rights and is not in a conservation area or a listed building.
Here’s a detailed look at when you need planning permission and when you might not:
When planning permission is required
Significant roof alterations
Mansard loft conversions involve major modifications to the roof, such as creating steeply angled walls and adding a flat roof. These changes alter the external appearance and height of the building, which typically requires planning permission.
Conservation areas and listed buildings
If your property is in a conservation area or is a listed building, you will almost certainly need planning permission. Conservation areas have stringent regulations to preserve the historical and architectural significance of buildings.
Listed buildings have even stricter controls, and any alteration to the roof structure will require approval.
Height and volume increase
Planning permission is generally required if the mansard conversion increases the height or volume of the roof beyond certain limits. The UK planning regulations set specific guidelines on how much you can extend a roof without permission, and mansard conversions often exceed these limits.
Impact on neighbours
If the proposed conversion could affect your neighbours, such as by blocking their light or altering their view, planning permission is necessary. This ensures that all potential impacts are considered and mitigated.
When planning permission might not be required
Permitted development rights
Some properties benefit from permitted development rights, which allow certain types of minor building work without needing full planning permission. However, mansard loft conversions usually exceed the scope of permitted development due to their extensive nature.
It’s essential to check with your local planning authority to see if your property qualifies for any exemptions.
Non-conservation areas
If your property is not in a conservation area and does not involve significant structural changes that dramatically alter the building's external appearance or height, you might not need planning permission. However, this is rare for mansard conversions.
Pre-approved developments
In some cases, properties in new developments might have pre-approved loft conversion rights as part of the initial planning consent for the estate. This is more common in modern housing estates but is not typical for older properties.
Are mansard loft conversions allowed in conservation areas?
Yes, mansard loft conversions are allowed in conservation areas, but they require careful planning and permission from local authorities.
Conservation area loft conversions should comply with stringent regulations designed to preserve historic and architectural significance. While mansard loft conversions are possible, they must be designed to blend seamlessly with the existing character of the area.
Obtaining planning permission in these areas is more complex and requires a thorough application process.
If there are other mansard loft conversions nearby, the chances of getting planning permission can be higher. This is because existing mansard conversions set a precedent, demonstrating that such alterations can be compatible with the area’s character.
However, this does not guarantee approval, and each application is assessed on its own merits.
Homeowners in conservation areas should team up with highly skilled professionals, including architects and planning consultants, who have experience working in such sensitive settings.
These experts can help design a conversion that respects local guidelines and increases the likelihood of obtaining permission. They can also assist with navigating the planning process, ensuring all necessary documentation and considerations are addressed.
It is crucial to compare different quotes from professionals to ensure you receive the best service at a competitive price. Comparing quotes allows you to evaluate the expertise, experience, and costs involved, helping you make an informed decision and secure the best possible outcome for your mansard loft conversion project.
Get quotes from the best installers in your region. Fill out our quick 30-second form and receive up to 3 free quotes from our network of trusted local installers, tailored to your home with no extra fees or obligations. Click below to begin!
- Describe your needs
- Get free quotes
- Choose the best offer
It only takes 30 seconds



Mansard loft conversion ideas
A mansard loft opens up numerous possibilities for creating versatile and valuable living spaces. Here are a few inspiring mansard loft conversion pictures on how you can transform your newly acquired space:
Ensuite bedroom with an outdoor terrace
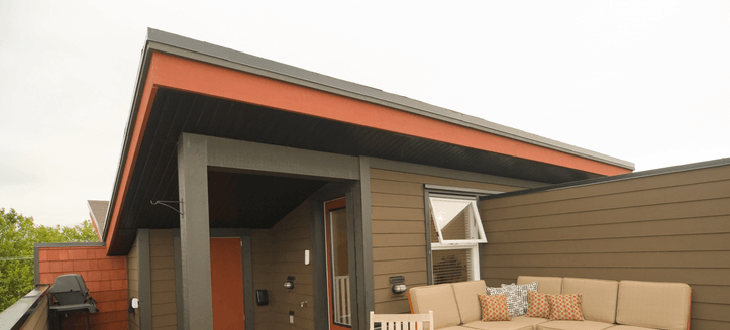
One of the most luxurious options is to create an ensuite bedroom with an outdoor terrace. This setup combines the privacy of an ensuite bedroom with the added benefit of an outdoor retreat.
A roof terrace is highly valuable, especially in urban areas where houses often have small gardens or none at all. It provides a sun-soaked outdoor space perfect for relaxing, entertaining, or even gardening in containers.
The terrace can be accessed directly from the bedroom, creating a seamless indoor-outdoor living experience that enhances both comfort and property value.
Home office
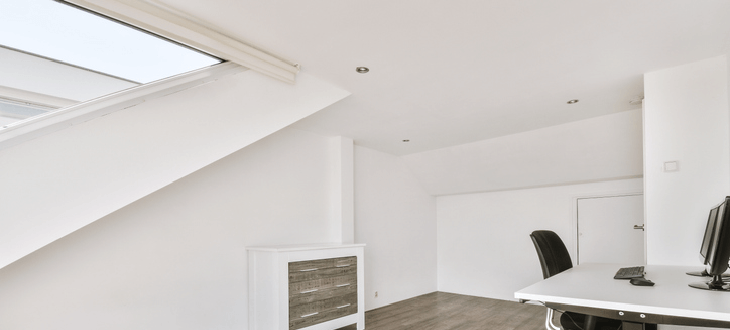
With the growing trend of remote working, converting your mansard loft into a spacious home office is a practical and forward-thinking idea.
The loft can be designed with large windows or skylights to maximise natural light, creating a bright and inspiring workspace. Incorporate built-in storage solutions and ergonomic furniture to maintain a clutter-free and productive environment.
This setup can significantly improve your work-life balance and increase the functionality of your home.
Guest suite
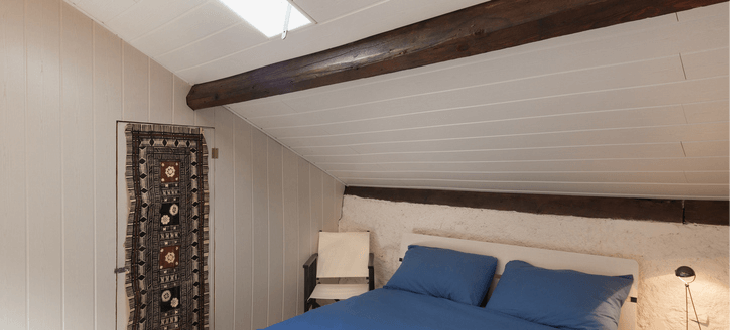
Transforming your loft into a guest suite is an excellent way to provide visitors with a comfortable and private space.
An ensuite bathroom, a cosy sleeping area, and a small sitting nook can make guests feel right at home. This option is particularly beneficial for hosting family and friends, offering them their own retreat within your house.
Additionally, you can use this space for Airbnb guests, providing a unique and welcoming accommodation option while earning extra income. Renting out the guest suite can help you recoup the costs of your loft conversion.
Children’s playroom or teen hangout
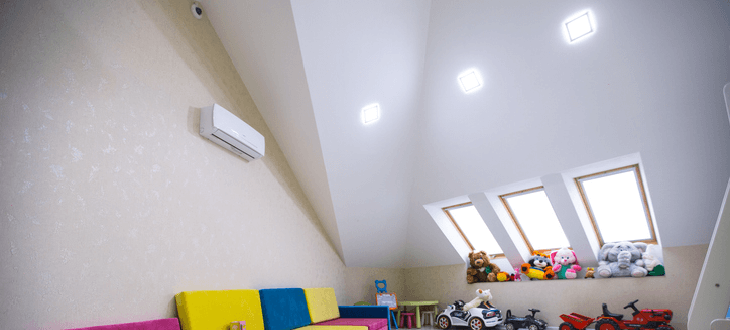
For families with children, a dedicated playroom or teen hangout can be a fantastic use of the loft space. Design the area with bright, cheerful colours, plenty of storage for toys and games, and comfortable seating.
For teenagers, consider adding a media centre, study area, and lounge space where they can entertain friends or focus on homework.
Home gym
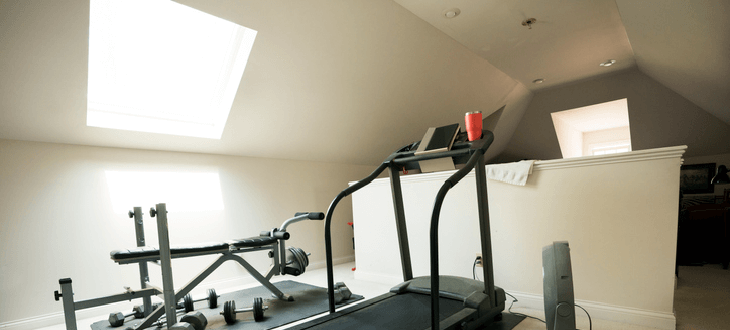
Creating a home gym in your mansard loft can help you stay fit without leaving the house.
Equip the space with your favourite workout machines, free weights, and yoga mats. Ensure good ventilation, and consider adding mirrored walls to enhance the sense of space and light.
This setup makes maintaining an active lifestyle convenient and enjoyable.
Get professional support to make your ideas come true
It is important to work with experienced loft conversion professionals to ensure your project is successful. Professional architects, builders, and planners can provide valuable insights and ensure that the conversion meets all building regulations and standards.
Comparing different quotes from professionals allows you to find the best service at a competitive price. This approach ensures high-quality work and helps you manage costs effectively.
By obtaining multiple quotes, you can evaluate the expertise, experience, and costs involved, leading to a well-informed decision that balances quality and budget.
Get quotes from the best installers in your region. Fill out our quick 30-second form and receive up to 3 free quotes from our network of trusted local installers, tailored to your home with no extra fees or obligations. Click below to begin!
- Describe your needs
- Get free quotes
- Choose the best offer
It only takes 30 seconds



FAQ
A mansard loft conversion is a type of home renovation that transforms the roof structure to create additional living space. This conversion involves altering the roof’s slope to nearly vertical walls (72-degree angle) and adding a flat roof.
This design maximises the usable floor area and headroom, making it ideal for creating extra rooms such as bedrooms, offices, or recreational areas.
The main difference between a dormer and a mansard loft conversion lies in their design and structural impact. A dormer loft conversion involves adding a box-like projection to the existing roof, creating additional headroom and floor space with minimal structural changes.
In contrast, a mansard loft conversion involves significant modifications to the entire roof structure, creating nearly vertical walls and a flat roof, which provides much more space and headroom across the entire loft.
Lofts that cannot be converted typically include those with insufficient headroom or a very low roof pitch. These include modern homes with flat roofs or complex roof structures (like multiple gables).
Additionally, properties in conservation areas or listed buildings might face restrictions that prevent loft conversions due to the need to preserve their historical and architectural integrity.
The cost of a mansard loft conversion in the UK typically ranges from £45,000 to £70,000. This cost can vary depending on the size of the conversion, the complexity of the project, and the location of the property. Larger or more complex conversions, especially those in high-cost areas like London, can exceed this range.
Yes, you typically need planning permission for a mansard roof conversion. This is because the conversion involves significant changes to the roof structure, altering the building’s appearance and height.
However, exceptions may apply if the property has permitted development rights and is not in a conservation area or a listed building. Always check with your local planning authority for specific requirements.

Tania is an experienced writer who is passionate about addressing environmental issues through her work. Her writing aims to shed light on critical environmental challenges and advocate for sustainable solutions.
We strive to connect our customers with the right product and supplier. Would you like to be part of GreenMatch?

