Answer these simple questions and we will find you the BEST prices
Which type of solar quotes do you need?
It only takes 30 seconds
100% free with no obligation

Get up to 4 quotes from our selected suppliers by filling in only 1 form

Save money by comparing quotes and choosing the most competitive offer

Our service is 100% free and with no obligation
- GreenMatch
- Loft Conversion
- Loft Conversion Cost
Loft Conversion Cost: A Comprehensive Price Guide in the UK

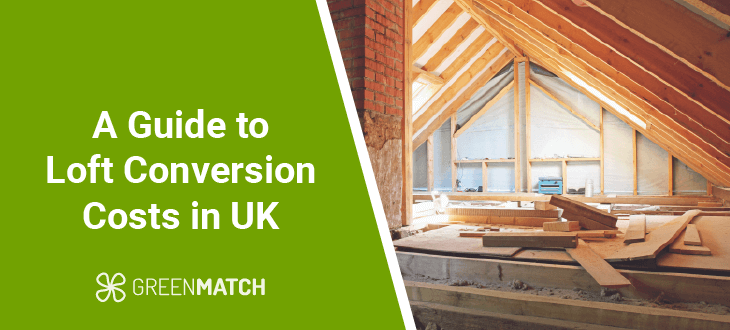
- On average, a basic loft conversion for 20m2 (215.3 square feet) can start from around £20,000 to £30,000, while more extensive and luxurious conversions can cost upwards of £50,000 or more.
- A well-executed loft conversion can significantly enhance a property's value, typically adding between 20% and 25%.
- It's crucial to obtain quotes from multiple contractors and discuss specific requirements to get an accurate estimate for your project.
Loft conversions are a popular way to maximise space and add value to a property in the UK. Whether you're looking to create an extra bedroom, a home office, or a playroom, converting your loft can be a cost-effective solution compared to moving house.
In this comprehensive price guide, we'll break down the various factors that influence loft conversion costs in the UK.
Interested in converting your loft? GreenMatch can help you get the best price! Just fill out our 30-second form to receive up to three free no-obligation quotes from our network of trusted local installers. Instead of spending hours on research and comparisons on your own, simply click the button below to get started!
- Describe your needs
- Get free quotes
- Choose the best offer
It only takes 30 seconds



How much is a loft conversion in the UK?
The cost of a loft conversion typically ranges from £20,000 to £50,000+, but several factors influence the final price. These include the location of your property, the size of the space, the type of conversion you choose, the quality of finishes, and the overall complexity of the project.
For example, a Velux loft conversion, which involves installing roof windows to create usable space without altering the roofline, typically costs between £15,000 and £25,000. On the other hand, a dormer loft conversion, which extends the roofline to create more headspace and additional room, usually ranges from £20,000 to £40,000.
It's worth noting that loft conversions in rural areas tend to be more affordable than those in urban locations, as land and labour costs may be lower. The final cost will also depend on any structural work needed, such as reinforcing the roof or installing new staircases.
Despite the high cost, investing in a loft conversion is worthwhile as it can boost your property value by up to 25%.
In the next section, we will explore the costs in detail for each type of loft conversion.
Loft conversion cost for different conversion types
Attic or loft conversions come in various types, each offering its own set of benefits and cost considerations. Expenses may rise due to factors such as incorporating luxurious finishes, increasing the number of windows, constructing a new staircase, selecting specific flooring, and installing a bathroom.
Additionally, the overall costs are influenced by the project's location and the weather conditions. Adverse weather can lead to delays in the project's timeline.
| Type of conversion | Average cost range | Cost per m2 |
|---|---|---|
| Velux | £15,000–£25,000 | £1,000–£1,500 |
| Dormer | £20,000–£40,000 | £1,500–£2,500 |
| Hip-to-gable | £30,000–£50,000 | £1,200–£2,000 |
| Mansard | £40,000–£70,000 | £1,800–£3,000 |
Below, we'll explore the typical costs associated with different types of attic conversions in the UK.
Velux conversion
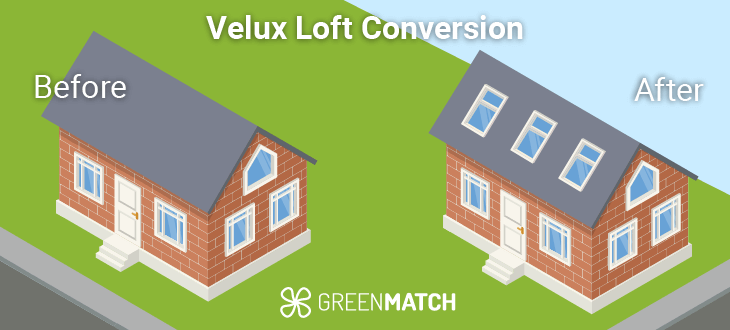
A Velux conversion, also known as a roof light or skylight conversion, is one of the most cost-effective options for converting your attic space. It involves adding roof lights or skylights to an existing attic without altering the roof's structure significantly.
On average, the cost of a Velux conversion for a 20 m2 is between £15,000 to £25,000, depending on the size of the attic, the number of roof lights required, and any additional features such as insulation and flooring.
Dormer conversion
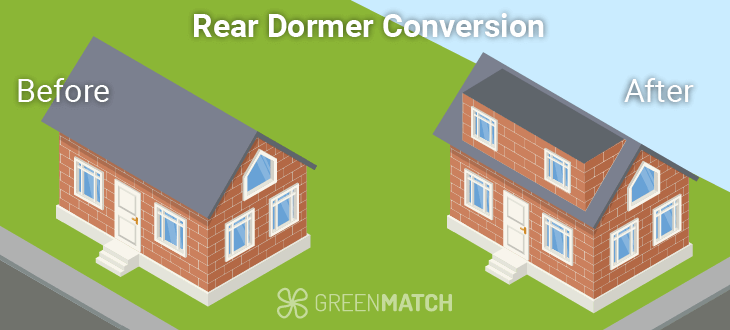
Dormer conversions are popular because they provide additional headroom and floor space by extending the existing roof vertically. There are different types of dormers, including flat roof, gable-fronted, and hipped roof dormers, each with its own cost implications.
The cost of a dormer conversion for a 20 m2 typically ranges from £20,000 to £40,000, depending on the size and complexity of the dormer, as well as any structural alterations required.
Hip-to-gable conversion
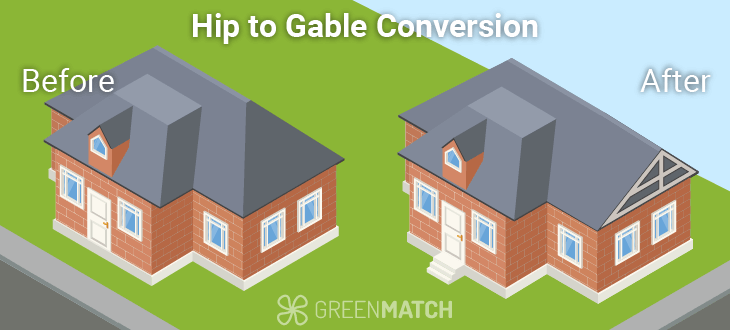
A Hip-to-gable conversion involves extending the hip roof to create a gable end, providing more internal space. This type of conversion is ideal for properties with a terraced and hipped roof design.
The hip-to-gable loft conversion cost for a 20 m2 is between £30,000 to £50,000, the final price will depend on the size of the attic, the extent of structural work required, the level of complexity of the project and any additional features.
Mansard conversion
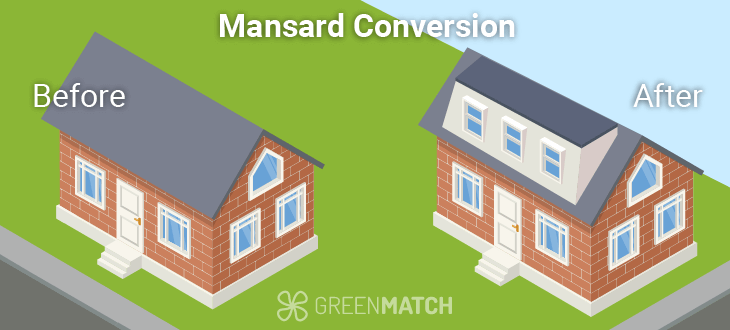
Mansard conversions are the most complex and expensive option, as they involve changing the shape of the roof to create a nearly vertical wall. However, they can provide the maximum amount of additional living space.
For a 20 m2, the Mansard loft conversion cost is between £40,000 and £70,000 or more. The high cost is due to the extensive structural alterations and custom design required for this type of conversion.
Bungalow conversion
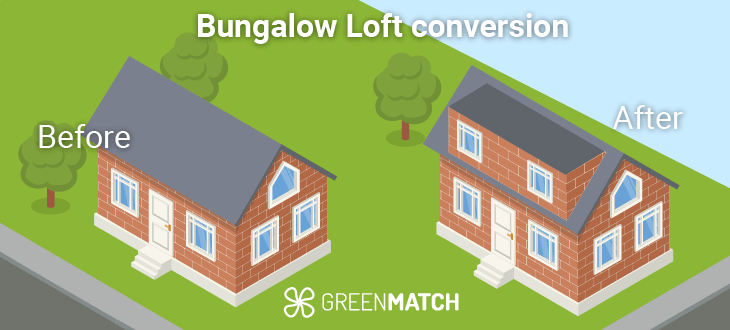
Converting the attic space in a bungalow can be a great way to add extra living space without extending the footprint of the property. Bungalow conversions may involve various types, including Velux, dormer, or Mansard conversions, depending on the property's design and structural constraints.
Bungalow attic conversions for a 20 m2 typically range from £20,000 to £50,000, depending on the type of conversion chosen and the size of the attic space.
Modular conversion
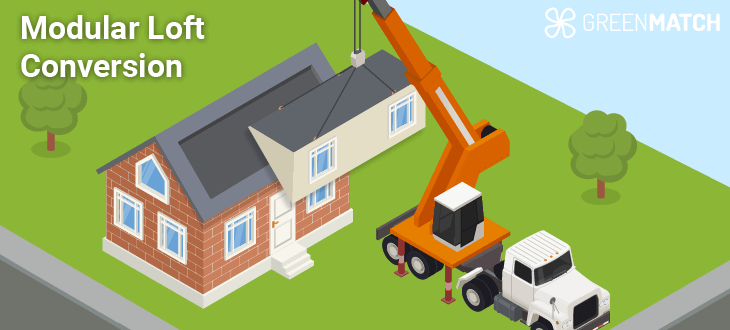
Modular loft conversions involve prefabricated units that are installed onto the existing structure, minimising disruption and construction time. These conversions can be a faster and more cost-effective option compared to traditional methods.
Modular loft conversions for a 20 m2 can cost between £20,000 to £40,000, depending on the size and complexity of the modules, as well as any additional features required.
Loft conversion materials cost
In this section, we explore a detailed overview of the costs associated with various elements of a loft conversion. A thorough understanding and careful planning of these expenses will enable you to manage your budget more effectively.
Construction materials
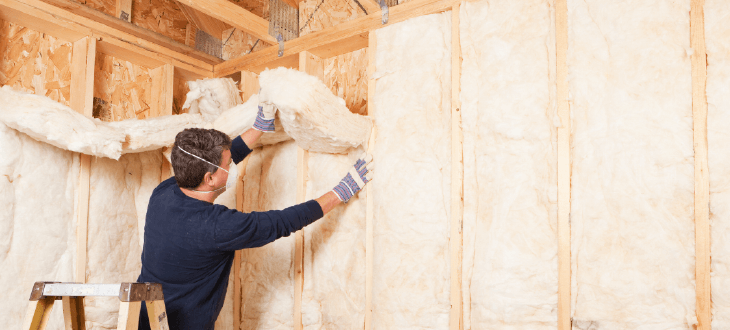
When converting a loft, choosing the right construction materials is crucial for achieving both structural integrity and energy efficiency. Here's a breakdown of essential construction materials needed for a loft conversion, along with insights into their costs and environmental impact.
Insulation
Insulation is vital for regulating temperature and energy efficiency in the loft space. Common insulation materials include fibreglass, mineral wool, and rigid foam boards.
Insulation costs can vary depending on the type and thickness of the material. On average, expect to pay between £20 to £50 per square meter for insulation materials.
Opting for eco-friendly insulation materials such as recycled fibreglass or natural wool can reduce environmental impact. Additionally, proper insulation can lead to long-term energy savings by reducing heating and cooling costs.
Windows
The cost of windows depends on factors such as size, material, and glazing options. Expect to pay between £300 to £1,500 per window, depending on specifications.
Consider installing energy-efficient windows with double or triple glazing to improve thermal performance.
Energy-efficient windows can reduce heat loss and energy consumption, leading to lower carbon emissions and utility bills over time.
Roofing materials
Common roofing materials include tiles, slates, and metal roofing. Roofing material costs vary depending on the type and quality of the material. On average, roofing materials can cost between £40 to £100 per square meter.
If you aim to enhance the sustainability of your project and home, consider utilising recycled metal or clay tiles for your roof. Choosing recycled materials can frequently offer a more cost-effective option. Additionally, durable roofing materials can minimise the need for frequent repairs or replacements, saving money in the long run.
Stairs
The cost of stairs depends on the design, material, and complexity of installation. Expect to pay between £1,000 to £5,000 or more for staircase materials and installation. Consider options such as spiral stairs or space-saving designs to maximise floor space in the loft.
When you choose and plan your staircase, you have the opportunity to integrate natural materials, encouraging sustainability in your design decisions. Moreover, you could consider reclaimed wood as an alternative, which may offer a more economical and environmentally conscious choice. Additionally, choosing space-saving staircase designs can optimise the use of space in the loft.
Fixtures and fittings
Fixtures and fittings include items such as lighting fixtures, plumbing fixtures, and hardware. Fixture and fitting costs vary depending on the brand, quality, and specifications. Budget between £500 to £3,000 or more for fixtures and fittings in a loft conversion.
Energy-efficient fixtures such as LED lighting and low-flow plumbing fixtures can reduce energy and water consumption, leading to long-term cost savings and environmental benefits.
General building materials
General building materials include structural components, framing lumber, drywall, and finishing materials.
General building material costs can vary depending on the quantity and quality of materials selected. Budget between £5,000 to £20,000 or more for general building materials in a loft conversion project.
Opt for sustainable building materials such as FSC-certified lumber, recycled drywall, and low-VOC paints. Choose high-quality, durable materials that will ensure the longevity of your loft conversion. Additionally, durable materials require fewer replacements, reducing waste and resource consumption over time.
To ensure you choose the best materials for your needs, it is recommended to consult with loft conversion specialists. Fill out our quick 30-second form to receive up to three no-obligation, free quotes from our network of trusted local installers specifically tailored to your project needs.
Click below to begin!
- Describe your needs
- Get free quotes
- Choose the best offer
It only takes 30 seconds



How much do professional loft conversion services cost?
When converting a loft in the UK, various professional services are essential for a successful project. The expenses can fluctuate significantly and hinge on several factors including size, type of conversion, intricacy, and unforeseen complications. Additionally, residing in an urban area as opposed to a rural setting may result in higher costs.
Here's a breakdown of these services and their typical charges for a loft conversion:
- Architectural services: Architectural fees can vary based on the complexity of the project and the reputation of the architect. Typically, architectural fees for a loft conversion can range from £1,500 to £5,000 or more. Employing an architect is optional, but having one will guarantee that the conversion is carried out correctly.
- Structural engineer: Structural engineers usually charge by the hour or a flat fee based on the scope of work. For a loft conversion, expect to pay between £500 to £2,000 for structural engineering services.
- Building contractor: On average, contractor fees for a loft conversion can range from £15,000 to £40,000 or more. Building contractors typically provide quotes for the entire project, including labour, materials, and their profit margin. The cost of contractor fees for a loft conversion can vary widely depending on factors such as the size of the loft and the level of finish desired.
- Electrician: Electricians typically charge an hourly rate or a fixed price for specific tasks. For a loft conversion, electrical work can cost between £1,000 to £3,000 or more, depending on the extent of wiring, installation of fixtures, and electrical upgrades required.
- Plumber: Plumbers may charge by the hour or provide quotes for specific plumbing tasks. For a loft conversion with a bathroom or kitchenette, plumbing costs can range from £1,500 to £5,000 or more, depending on the water pressure and also if there are already existing plumbing pipes.
- Scaffolder: Scaffolding for a loft conversion can cost from £500 to £2,000 or more, depending on the size and height of the property. Scaffolding is essential for working at height and allows tradespeople to carry out tasks such as roofing, cladding, and window installation safely.
- Roofing specialist: Expect to pay between £1,000 to £5,000 or more for roofing services. Roofing specialists may charge by the hour or provide quotes for specific roofing tasks. The cost of roofing services for a loft conversion can vary based on factors such as the condition of the existing roof, the need for repairs or replacements, and the type of roofing materials used.
- Insulation specialist: Insulation specialists typically provide quotes based on the size of the loft and the type of insulation materials required. The cost of insulation for a loft conversion can range from £500 to £2,000 or more, depending on factors such as insulation type, installation complexity, the type of material being used, the amount of material needed and the complexity of the roof.
It's essential to obtain detailed quotes from multiple professionals and factor in all associated costs when budgeting for a loft conversion project in the UK.
Costs of each professional service for different types of conversions
Velux loft conversion (20m²)
| Expenses and services | Price (£) |
|---|---|
| Average total cost | £15,000 to £25,000 |
| Architect (7% to 10% of total cost) | £1,050 to £1,750 |
| Structural Engineer | £500 to £1,000 |
| Builders/Contractors | £10,000 to £20,000 |
| Plumbers/Electricians | £1,000 to £2,000 |
| Other Professionals (Surveyors, etc.) | £450 to £750 |
Dormer loft conversion (20m²)
| Expenses and services | Price (£) |
|---|---|
| Average total cost | £20,000 to £40,000 |
| Architect (7% to 10% of total cost) | £1,400 to £2,800 |
| Structural Engineer | £600 to £1,200 |
| Builders/Contractors | £12,000 to £24,000 |
| Plumbers/Electricians | £1,500 to £3,000 |
| Other Professionals (Surveyors, etc.) | £700 to £1,400 |
The completion time for Dormer loft conversions typically ranges between 10 to 12 weeks, although this can differ depending on the specifics of each project.
Hip-to-Gable Loft Conversion (20m²)
| Expenses and services | Price (£) |
|---|---|
| Average total cost | £25,000 to £45,000 |
| Architect (7% to 10% of total cost) | £1,750 to £3,150 |
| Structural Engineer | £750 to £1,500 |
| Builders/Contractors | £15,000 to £27,000 |
| Plumbers/Electricians | £2,000 to £4,000 |
| Other Professionals (Surveyors, etc.) | £900 to £1,800 |
The completion time for Hip-To-Gable loft conversions typically ranges between 10 to 12 weeks, although this can differ depending on the specifics of each project.
Mansard loft conversion (20m²)
| Expenses and services | Price (£) |
|---|---|
| Average total cost | £40,000 to £70,000 |
| Architect (7% to 10% of total cost) | £1,500 to £3,500 |
| Structural Engineer | £500 to £2,000 |
| Builders/Contractors | £20,000 to £40,000 |
| Plumbers/Electricians | £1,500 to £3,500 |
| Other Professionals (Surveyors, etc.) | £500 to £1,500 |
The completion time for Mansard loft conversions typically ranges between 10 to 12 weeks, although this can differ depending on the specifics of each project.
Bungalow loft conversion (20m²)
| Expenses and services | Price (£) |
|---|---|
| Average total cost | £25,000 to £50,000 |
| Architect (7% to 10% of total cost) | £1,750 to £3,500 |
| Structural Engineer | £750 to £1,500 |
| Builders/Contractors | £16,000 to £32,000 |
| Plumbers/Electricians | £2,000 to £4,000 |
| Other Professionals (Surveyors, etc.) | £900 to £1,800 |
The completion time for Bungalow loft conversions typically ranges between 10 to 12 weeks, although this can differ depending on the specifics of each project.
Modular loft conversion (20m²)
| Expenses and services | Price (£) |
|---|---|
| Average total cost | £30,000 to £60,000 |
| Architect (7% to 10% of total cost) | £2,100 to £4,200 |
| Structural Engineer | £900 to £1,800 |
| Builders/Contractors | £18,000 to £36,000 |
| Plumbers/Electricians | £2,500 to £5,000 |
| Other Professionals (Surveyors, etc.) | £1,100 to £2,200 |
The completion time for Modular loft conversions typically ranges between 2 to 3 weeks, although this can differ depending on the specifics of each project.
Labour and timescales
Here's a timeline for a loft conversion to provide you with a clearer understanding of when various labour costs occur.
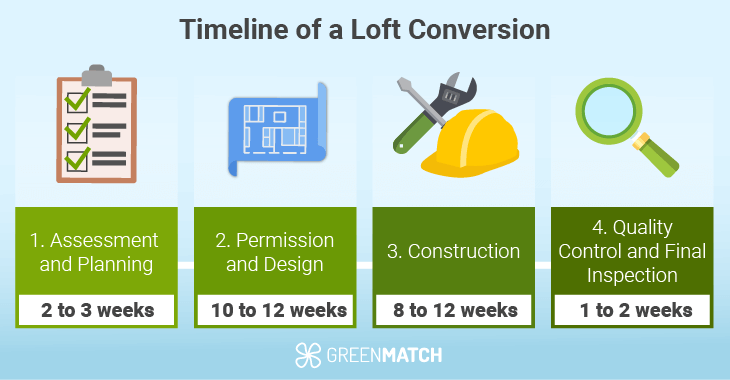
Assessment and planning (2 to 3 weeks)
Evaluate whether your loft is suitable for conversion, taking into account factors such as ceiling height, roof type (traditional framed or modern truss), and available space.
This phase involves consulting with a contractor or architect to discuss your aspirations, needs, and financial plan for the loft transformation.
Permissions and design (up to 12 weeks)
Although many conversions may fall within the scope of "permitted development," it is advisable to consult local regulations or enlist the expertise of an architect.
Design the layout:
- Define the intended function of the space (e.g., bedroom, office, playroom).
- Consider aspects like storage solutions, lighting arrangements, and ventilation systems.
- Incorporate elements such as skylights or dormer windows to optimize natural light.
- Ensure proper insulation to maintain comfortable conditions throughout the year.
Construction (8 to 12 weeks)
Demolition and preparation:
- Clear the loft area of any existing structures or belongings.
- Strengthen the floor structure if necessary.
Installation:
- Implement insulation and lay down flooring.
- Arrange for the installation of electrical wiring and plumbing systems.
- Establish safe access points, which may involve installing a spiral staircase or conventional stairs.
- Fit windows or roof lights to enhance natural illumination.
- Construct walls and ceilings to define the space.
Finishing touches:
- Select appropriate colour schemes, furnishings, and decorative elements.
- Install smoke alarms to ensure safety compliance.
- Maximise space utilisation by integrating built-in storage solutions within eaves and alcoves.
Quality control and final inspections (1 to 2 weeks)
- Verify that all work meets established safety and quality standards.
- Obtain the required certifications and approvals before concluding the project.
What factors affect the loft conversion cost in the UK?
Factors influencing the cost of loft conversions in the UK are multifaceted and can significantly impact budgetary considerations. Here are a few that you may need to consider.
Roof type and structure
The complexity of your roof structure and its type (e.g., pitched, hipped, or trussed) can influence the cost. Some trussed roofs are difficult to convert. Conversions on more complex roof structures may require additional structural support or alterations, impacting overall expenses.
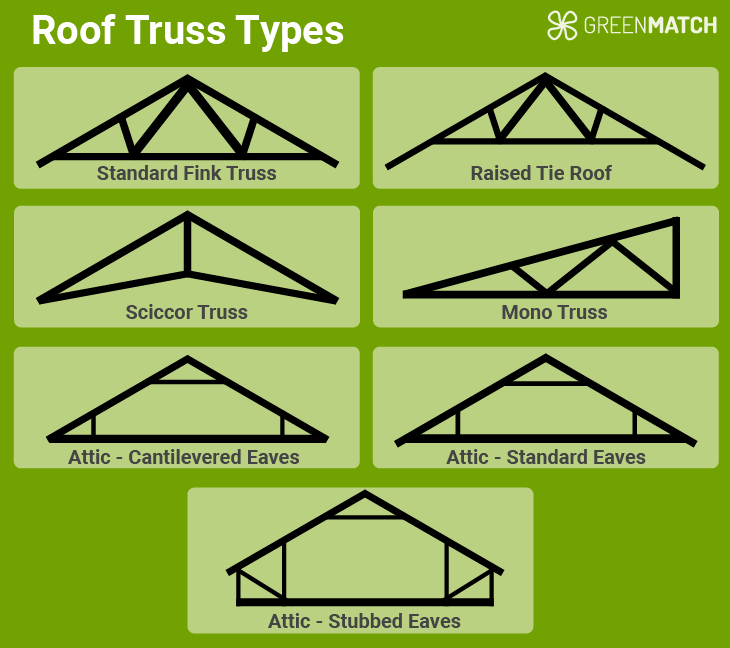
Size and layout
The size of the loft and the layout of the conversion play a significant role in determining costs. Larger lofts require more materials and labour, while complex layouts or the addition of ensuite bathrooms may increase expenses.
Age and condition of the house
Older properties may require more extensive structural work or upgrades to meet building regulations. Issues such as damp, rot, or inadequate insulation may need addressing, adding to the overall cost.
Plumbing and electrical needs
The inclusion of plumbing fixtures, such as bathrooms or kitchens, and electrical installations, such as lighting and sockets, will impact costs. Extending plumbing and electrical systems to the loft space can require additional work and materials.
Location
Local regulations and planning requirements can vary across different regions in the UK. Factors such as conservation areas, listed buildings, or greenbelt restrictions may affect the feasibility and cost of a loft conversion. Building expenses in London and the South East typically surpass those in other areas. In sought-after urban centres, both materials and skilled professionals may command premium rates.
Party wall agreement
If your property shares a loft conversion party wall with a neighbouring property, such as a mid-terraced or semi-detached house, you may need a Party Wall Agreement. Houses in the middle require party wall agreements on both sides of the property, resulting in higher costs for terraced house loft conversions. The process involves notifying adjoining owners and can incur additional legal and surveying fees.
Quality of materials and finishes
The choice of materials and finishes, such as flooring, insulation, windows, and fixtures, can significantly affect costs. Opting for high-quality or bespoke materials will increase expenses compared to standard options.
Contractor and professional fees
Hiring experienced professionals, including architects, engineers, builders, and tradespeople, will incur fees that contribute to the overall cost. Quality workmanship and expertise may come at a premium but can ensure a successful and durable loft conversion.
Tips and strategies to lower loft conversion costs
Here are a few tips to help you lower the cost of your loft conversion:

Set a budget: Before you begin, establish a clear budget for your loft conversion. Having a financial plan will guide your decisions and prevent overspending. You should consider having 10% of your budget in your savings account for any issues or unexpected costs. Additionally, you can explore loft conversion finance options.
Choose the right contractor: Selecting a reliable and experienced contractor is crucial. Compare quotes from different professionals and consider their track record. Negotiate prices and ensure transparency about costs. You can also read reviews and talk to individuals who have converted their home lofts.
Use existing structure: Utilise the existing structure of your home whenever possible. This can significantly reduce costs compared to major structural changes.
Optimise space: Efficiently use the available space. Consider space-saving strategies like built-in storage solutions, multifunctional furniture, and smart layouts to maximise the room’s potential.
DIY options: If you have the skills and time, consider doing some of the work yourself. DIY tasks like painting, decorating, or minor carpentry can save money. But keep in mind that if you lack the necessary skills, it's advisable to hire a professional, as mistakes could lead you to spend higher repair costs later on. Additionally, if you opt for a do-it-yourself approach, you must still adhere to rules and regulations.
Consider a Velux conversion: Velux loft conversions are the cheapest loft conversion types. They involve adding roof windows to an existing loft space, providing natural light and ventilation. While they offer less additional space, they are simpler and more affordable.
Negotiate with contractors: Don’t hesitate to negotiate prices with contractors. Obtain multiple quotes and discuss cost-saving measures.
Use reclaimed materials: Consider using reclaimed wood, recycled tiles, or other sustainable materials. Not only does this reduce costs, but it’s also environmentally friendly because they are kept off from ending up in landfills.
Careful planning: Plan meticulously. Proper planning avoids costly mistakes and ensures efficient use of resources.
Prioritise: Focus on essential features first. Prioritise what matters most to you, whether it’s additional space, aesthetics, or functionality.
Checklist for reducing your loft conversion costs
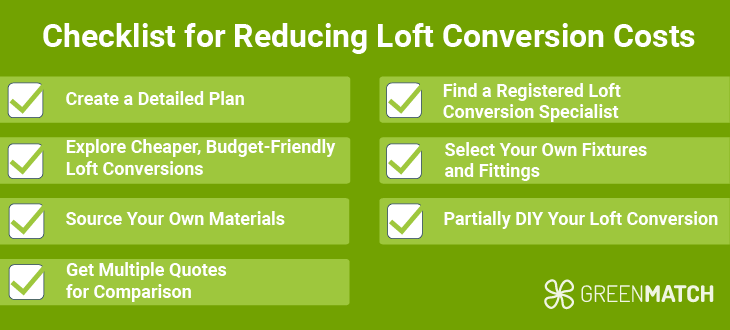
1. Create a detailed plan
Define your objectives, budget, and timeline. Consider unexpected costs and allocate a contingency fund.
2. Explore cheaper, budget-friendly loft conversions
Explore alternative options like Velux conversions or modular designs. Look into cost-effective solutions that fit your needs.
3. Source your own materials
Shop around for materials and compare prices from different suppliers. Consider using reclaimed or recycled materials to save costs.
4. Get multiple quotes for comparison
Obtain quotes from several contractors or specialists, and compare their prices, services, and expertise.
5. Find a registered loft conversion specialist
Prioritise specialists registered with reputable trade schemes. Check if they are part of the Competent Tradesperson Scheme to avoid additional approval costs.
6. Select your own fixtures and fittings
Choose fixtures and fittings yourself to tailor the design to your preferences and budget. Avoid markup costs from contractors by sourcing your own materials.
7. Hire a specialist
A specialist can ensure the work is done correctly, avoiding future problems and expenses.
Consider their expertise in loft conversions.
8. Partially DIY your loft conversion
If you have relevant skills, consider doing some tasks yourself such as laying laminate, painting, decorating, and installing lights.
Remember that each loft conversion project is unique, so adapt these strategies to your specific circumstances. Careful planning and informed decisions will help you achieve a cost-effective and successful loft conversion.
To ensure that you are getting the best possible service and value, it’s essential to compare quotes from various loft conversion specialists. By reviewing different proposals, you can understand the range of services offered and find a specialist who matches your budget and vision.
Interested in a loft conversion? GreenMatch can help you get the best deal! Simply fill out our 30-second form to receive up to three no-obligation, free quotes from our network of trusted local installers. Instead of spending days on research and comparisons on your own, click the button below to get started!
- Describe your needs
- Get free quotes
- Choose the best offer
It only takes 30 seconds



FAQ
On average, in the UK, a loft conversion can cost between £20,000 to £50,000 or more. The cost of a loft conversion can vary significantly depending on various factors such as the size of the loft, the complexity of the conversion, materials used, location, and any additional features.
A well-executed loft conversion can typically add around 20% to 25% of the property’s value. The value added varies depending on factors such as the location, quality of the conversion, and current property market conditions.
Loft conversions can be expensive due to various reasons including the need for structural alterations, insulation, installation of utilities, roofing work, and finishing touches. Additionally, labour costs, materials, and local regulations can also contribute to the overall expense.
On average, in the UK, the cost per square meter for a loft conversion ranges from £1,000 to £2,500 or more. The cost per square meter can vary widely depending on factors such as location, quality of materials, and complexity.

Swathi’s journey in the field of content creation began with her education in journalism, where she developed a deep understanding of the power of words and the importance of effective communication.
We strive to connect our customers with the right product and supplier. Would you like to be part of GreenMatch?

- Loft Conversion Cost: A Comprehensive Price Guide in the UK
- How much is a loft conversion in the UK?
- Loft conversion cost for different conversion types
- Loft conversion materials cost
- How much do professional loft conversion services cost?
- What factors affect the loft conversion cost in the UK?
- Tips and strategies to lower loft conversion costs
- FAQ
