Answer these simple questions and we will find you the BEST prices
Which type of solar quotes do you need?
It only takes 30 seconds
100% free with no obligation

Get Free quotes from loft conversion specialists near you

Save money by comparing quotes and choosing the most competitive offer

The service is 100% free and with no obligation
- GreenMatch
- Loft Conversion
- Loft Conversion Types
- Loft Conversion Terraced House
- Terraced House Loft Conversion Cost
Terraced House Loft Conversion Cost Guide 2026

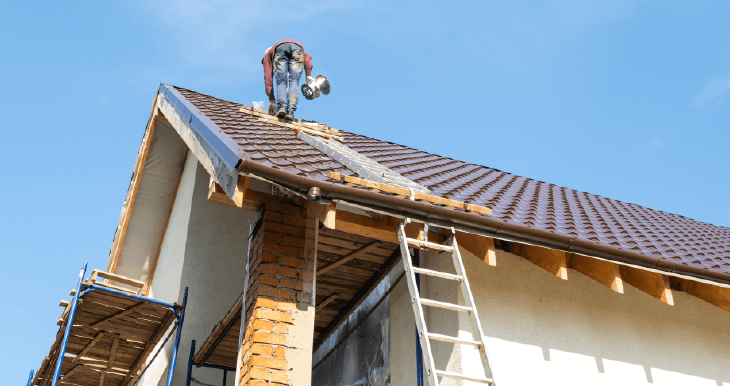
- A 30m2 rear dormer conversion in a terraced home typically costs £37,500
- Various conversions types for terraced homes have different costs, with Velux conversions being the most cost-effective option compared to dormer, hip-to-gable, or mansard conversions
- The cost of the conversion can be significantly influenced by location, and factors such as the conversion's size, the chosen finishes, supply and labour costs
- To minimise your conversion costs, you can implement cost-saving strategies and explore available financing options
Keep reading to learn in depth about terraced house loft conversion costs. This page will feature valuable insights and tips. Explore what influences conversion costs, from location to conversion type, and discover cost-saving tips to make your project more affordable and enjoyable!
- Describe your needs
- Get free quotes
- Choose the best offer
It only takes 30 seconds



How Much Does a Terraced House Loft Conversion Cost?
On average, a simple loft conversion in a terraced house, such as Velux will cost you between £1,150 - £1,350 per m2.
Terraced houses are suitable for various types of loft conversions. The most common conversions include Velux, rear dormer, L-shaped dormer, hip-to-gable and mansard. These conversion types vary in complexity, price and completion time. We will take a look at each in detail below.
A 20 square metre dormer loft conversion costs around £10,000 to £25,000, whereas a 30 square metre dormer conversion typically costs between £30,000 and £55,000. This price range depends on the size of the conversion, the complexity of the project and whether a bathroom is added or not.
The typical cost of a loft conversion in London is between £45,000 and £90,000, costing approximately £2000 per square metre. Loft conversions in London are the most expensive to undertake as compared to other parts of the country. We will explore the costs per square metre in the next section.
Cost by Type of Conversion
The common types of conversions are the Velux, rear dormer, L-shaped, hip to gable, and mansard.
| Conversion Type | Average Cost Per m2 | Average Cost | Completion Time |
|---|---|---|---|
| Velux | £1,150 – £1,350 | £15,000 – £25,000 | 6 - 8 weeks |
| Rear dormer | £1,250 – £1,350 | £25,000 – £50,000 | 8 - 11 weeks |
| L-shaped dormer | £1,250 – £1,450 | £30,000 – £60,000 | 8 - 12 weeks |
| Hip-to-gable | £1,500 – £2,500 | £40,000 – £70,000 | 10 - 12 weeks |
| Mansard dormer | £1,500 – £2,500 | £40 000 – £75 000 | 10 - 14 weeks |
Velux Conversion
The average cost for the simplest roof light conversion that just requires basic work starts at around £15,000, which equates to around £1,150-£1,350 per m2. Roof light conversions often include floor reinforcements and repairs.
This conversion type also includes the installation of a skylight or Velux windows to provide natural light and the construction of a stairway to access additional rooms. Additionally, insulating the area, installing lighting, and heating features are part of the conversion process.
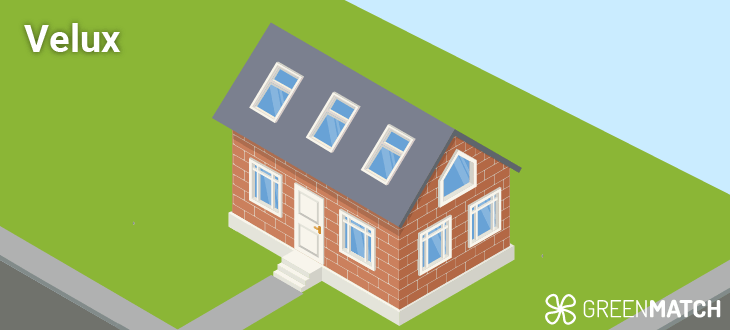
Dormer Conversion
A basic dormer conversion usually will cost you roughly £20,000. However, if you want to convert this area into a master suite like most people, the process would cost you roughly £35,000, which is equivalent to £1,250-£1,450 per m2. In addition to all the construction tasks required for a roof light conversion, the dormer conversion type includes the installation of one or more dormer windows.
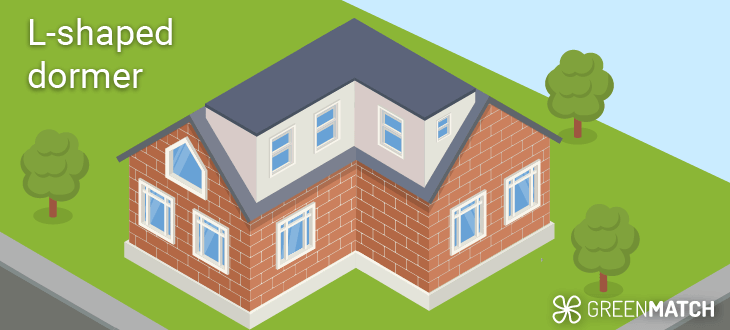
Hip-to-gable Conversion
A hip-to-gable roof conversion will cost between £1,500 and £2,500 per m2, for a total of £25,000 to £30,000. This loft conversion changes a hip roof into a gable one by straightening an inwardly slanting end roof to create a vertical wall. This change in structure gives you more room in the staircase area as well as additional floor space within the room.
The location of a vertical wall provides multiple possibilities.
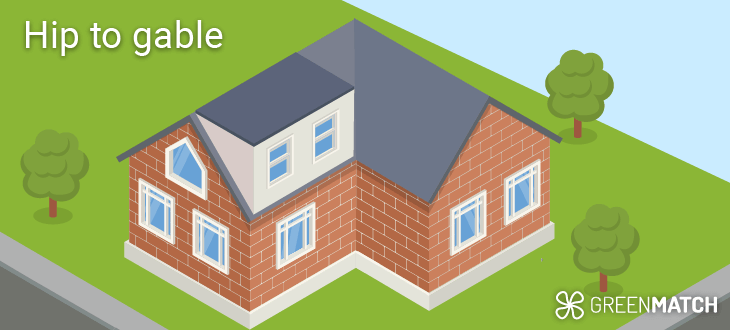
Mansard Conversion
The typical cost of a mansard conversion ranges between £35,000 and £45,000, or £1,500 and £2,500 per m2. Although more expensive than the other conversion types, it can be suitable for families that need to maximise their space and create a whole functional floor.
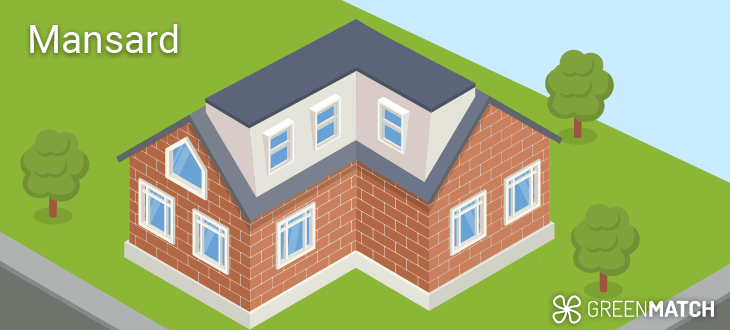
Cost per Square Metres
The table below gives you an estimate of a basic dormer loft conversion that includes one bedroom, two bedrooms or three bedrooms.
| Number of bedrooms | Average size m2 | Average cost | Completion time |
|---|---|---|---|
| One bedroom | 20 | £25,000 | 6 - 7 weeks |
| Two bedroom | 30 | £37,500 | 7 - 8 weeks |
| Three bedroom | 40 | £50,000 | 8 -9 weeks |
Supply Costs
Your loft conversion will require windows, flooring, lighting, insulation and many more supply materials. Below is a list of the most commonly used materials for loft conversions as well as their associated costs.
Windows
There are two window options for loft conversions, dormer and Velux windows. Dormer windows are usually priced at £650 per unit for small windows, with larger dormers priced up to £1,350 per window.
On the other hand, Velux windows will cost between £600 and £1,500. The rooflights contribute to a modern and airy living area that is also aesthetically pleasing.
Flooring
There are several flooring options available, some costing more than others. Vinyl flooring costs between £10 and £40 per m², whereas laminate ranges from £16 to £65 per m². Loft conversion flooring prices vary depending on the material selected, the brand and the thickness of the floor. If you prefer thicker laminate options, these will be more expensive.
Other common loft conversion flooring alternatives include hardwood, which is typically priced between £72 and £116 per m². Carpets are also an option, their prices for loft conversions range from £8 to £105 per m².
Lighting
When considering the lighting for conversion, prices can range from as low as £7 to as high as £4000 depending on the type chosen. Despite this wide price range, there is a light option to suit every budget. Larger designer lighting installations naturally will cost more.
To narrow it down, for instance, smart light bulbs can cost anywhere between £15 and £170. Smart lighting is among the more modern lighting alternatives. These may be managed by a smart device (such as your smartphone) and can help you save money on energy while also lowering your carbon impact.
Insulation
Insulating your loft is one of the most efficient methods to save your energy expenses. This table shows you the approximate costs for the most common types of insulation:
| Type | Average Cost Per m2 |
|---|---|
| Loose-fill | £5 - £15 |
| Sheet | £15 - £25 |
| Blanket | £12 - £27 |
The recommended thickness for loft insulation is 270 mm. The benchmark prices shown below assume you are shifting from zero insulation to 270 mm of insulation.
| Loft Size | Mineral Wool Blanket (270mm Fibreglass) | Sheep’s Wool Blanket (250mm) | Loose Fill Insulation (220mm Cellulose) |
|---|---|---|---|
| 35m2 | £450 | £1,350 | £1,050 |
| 25m2 | £321 | £964 | £750 |
| 20m2 | £257 | £771 | £600 |
Labour Costs
The average total labour cost for a conversion can range between £14,000 – £35,000. This depends on the type and size of your attic conversion, your location, the number of rooms, the finishings used and if a bathroom is included.
The table below gives an estimate of the hourly rate for different types of labour.
| Labour Type | Average Hourly Rate |
|---|---|
| Builder | £20 - £35 |
| Tiler | £20 - £40 |
| Decorator | £20 - £50 |
| Plasterer | £30 - £50 |
| Plumber | £35 - £45 |
| Electrician | £50 - £120 |
As pricing is dependent on location, it is noteworthy that builders and general labour in London will be more expensive.
Architect rates for loft conversions typically vary between £2,000 and £8,000, depending on the extent of the project and the services required. This cost usually includes the architect's design, planning, and construction management services.
What Factors Affect the Cost of a Terraced House Loft Conversion?
Various factors impact your terraced house's loft conversion cost. These include the structure of your roof, if you already have a staircase or not, the condition of your attic, whether a new boiler is needed, the Party Wall Agreement and building regulations.
Type of Roof
The type of roof you have can affect the project's complexity and cost. For example, an end-terrace home has a different roof structure than a mid-terrace house since it only shares one wall with a neighbour. This difference in roof structure might mean that one type of roof may see higher costs due to more work required.
End-terrace: The cost of a loft conversion in an end-terraced home may be influenced by the additional design roof complexity and the need for structural modifications. The inclusion of dormers or gables may increase costs, as these features require careful planning and construction.
Considering the above, conversion options are broadened for an end-terraced property because just one Party Wall Agreement is required.
Mid-terrace: The shared roof structure of a mid-terrace home may reduce the need for extensive modifications to the external structure, making the conversion process more cost-effective. However, since mid-terraced homes share two walls with neighbours on each side of the property, serving Party Wall Agreements will cost more.
Traditional Truss vs. Modern Truss: Houses built before the 1960s usually have traditional cut and pitched roof designs, which can make loft conversions easier. In contrast to modern truss roofs, first-floor load-bearing walls are typically present and serve as support for the new floor joists.
However, it can be difficult to create a functional area in the traditional truss roof loft because its highest point is often around 2.5 metres high. Modern trusses, on the other hand, can exceed three metres in height, providing more space for a loft conversion.
Almost all newly built homes have a modern truss roof design. Load-bearing walls are rarely used on the first floor of these houses. It could be necessary to use the surrounding walls as support for the new timber-suspended floor.
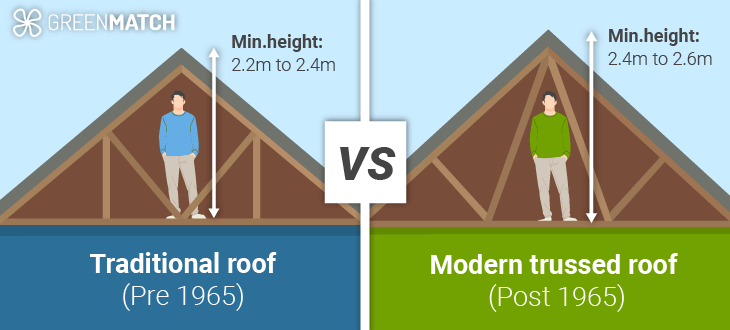
Staircase
If your loft does not already have stairs, this will be an additional cost added to your loft conversion. A modest staircase will cost between £1,000 and £1,500. If you want custom-built stairs, expect to spend between £5,000 and £10,000 based on the materials and finishes you choose.
A spiral staircase typically costs between £2,500 and £9,500. If you desire a unique set of stairs, the typical cost of alternating treads is between £400 and £850 per step.
Types of Staircases:
- A softwood staircase can cost between £400 for a straight set of steps and £4,000 for z-shaped stairs
- A wooden staircase is significantly more costly, starting at £1,400 for a single winder staircase and up to £4,000 for triple winder steps
- A glass staircase is a good option for a more contemporary look. Glass staircases often cost £1,500 to £3,500. Finally, metal stairs are another interesting alternative, often costing between £1,450 and £3,450
The Loft Space and it's Condition
Depending on the condition of your existing loft, several renovations and improvements may be necessary to transform the space into a habitable and functional area. This may will increase costs during your loft conversion.
The specific renovations required will depend on the current state of the loft. Here we list the key factors you will need to asses and consider:
Structural Assessment and Repairs
Structural engineers may need to assess the loft's structure to ensure it can support the additional load of a converted space, such as new windows, furniture and possibly a bathroom.
Repairs or reinforcements may be needed to address any structural issues, such as damaged or inadequate roof support before the conversion. This can significantly impact the cost.
Insulation
Adequate insulation is crucial for energy efficiency and compliance with building regulations. This may involve adding insulation to the roof, walls, and floors. You terrace home may already have some insulation in place, we advice checking with a professional who can determine if you can keep your current insulation.
Roofing and Flooring
Reinforcement or replacement of the existing floor to meet building standards for load-bearing capacity may be needed. Depending on the current situation, installation of a new floor structure, such as joists and floorboards may be necessary.
In addition, for roofing, you might discover that you need to repair or replace any damaged or deteriorating roof components.
Electrics
Assess whether installation or upgrading of electrical wiring is necessary to comply with safety standards and accommodate additional lighting and power outlets. It's highly recommended to hire an expert electrician for this task.
Boiler Tanks
Additionally, you may need to install a new boiler or move your water tank.
A combi boiler is one of the most frequent boiler installations, with prices ranging from £1,500 to £3,500, while a heat-only boiler costs between £1,500 and £,2500. You might also consider installing a system boiler, which typically costs £1,500 to £2,800.
If you need to move your water tank as part of the loft conversion, the cost is around £750.
A plumber can move and conceal the tank for you. However, removing the tank and upgrading to a combi boiler will eliminate the need for a water tank permanently.
Check to see if your present boiler is capable of handling the extra demand for hot water and heating in the expanded space. If the boiler is too small, it may struggle to deliver sufficient warmth and hot water for the entire house.
When converting your loft, you might want to contact a heating engineer to determine whether your current boiler can be connected to the new living area. If not, they could recommend installing a new boiler.
Rules and Regulations
There are a few rules and regulations that need to be followed when you are converting your loft. Depending on your situation you may require planning permission. In general, building regulations will need to be followed. These include aspects such as structural stability, fire safety and proper insulation. We will take a look at what needs to be considered below.
Planning Permission
Although not every loft conversion requires planning approval, there are some cases where it is required. You will need planning permission if you live in a conservation area or area of natural beauty.
An application for planning permission could end up costing you between £206 - £300. The table below shows the cost based on various locations.
| Location | Average Cost |
|---|---|
| England | £206 |
| Wales | £230 |
| Northern Ireland | £291 |
| Scotland | £300 |
The ultimate value will be determined by your local government and where you reside, such as a listed building, conservation area or area of natural beauty.
Party Wall Agreement
A Party Wall Agreement is a requirement under the Party Wall Act 1996 and it maintains that you need to get permission from your neighbour or neighbours, depending on whether your home is an end-terrace or mid-terrace.
The agreement could be necessary in terraced or semi-detached homes where the loft conversion will impact the wall shared with the neighbours. The Party Wall Agreement will cost approximately £1,250.
Building Regulations
Whether or not you require planning permission, your loft conversion must adhere to building regulations listed below.
Failing to comply with building regulations when carrying out loft conversions, can potentially negatively impact the value of a house. Building regulations are in place to ensure that construction work meets certain safety and quality standards.
If your terraced house loft conversion does not adhere to these regulations, it may pose safety risks and could lead to additional costs for future owners. Moreover, you may get a fine if you fail to comply or have your conversion removed.
Prospective buyers and surveyors frequently seek verification that any renovations or additions adhere to building regulations when selling a property. Buyers may bargain for a lower price to cover the possible expenses and inconveniences if there is uncertainty or evidence of non-compliance.
Example of Loft Conversion Terraced House Costs
If you are looking to create a 30m2 dormer in a mid-terraced house, the table below gives price estimates of the project.
| Type Of Work | Average Cost Per 30m2 |
|---|---|
| Alterations to roof structure | £5,000 |
| Steelwork to support structural changes | £6,000 |
| Roof coverings | £8,250 |
| Electrics and plumbing | £3,250 |
| Joinery (excludes staircase) | £4,500 |
| Spiral staircase | £2,750 |
| Plastering | £2,750 |
| Party Wall Act | £1,800 |
| Combi boiler installation | £2,500 |
| Total | £36,800 |
Determining the cost of a dormer conversion for a mid-terraced house can be influenced by various factors, and it's important to note that prices can vary based on location, the specific requirements of the project, and individual contractors’ rates. It is therefore important to gain personalised quotes that influence your home to get the most accurate quotes.
Ways You Can Reduce Loft Conversion Terraced House Costs
Minimising the costs of a terraced house loft conversion is possible. Here, we compiled a list of tips and strategies for reducing some of these high costs. Let's explore them:
- Implement your conversion during low season as material prices can be discounted and labour costs may be lower as contractors might charge less for their services.
- Utilise the existing structure and layout of the loft as much as possible to reduce the need for extensive structural changes.
- Choose standard, readily available materials instead of premium options to save on costs without compromising quality.
- Obtain quotes from several reputable contractors and compare them carefully.
- Opting for a Velux loft conversion is the most cost-effective and simple choice because it causes no disruption and requires no changes to the roof's structure. However, when compared to other forms of loft conversions, Velux does not provide as much space.
- Partly do it yourself! You can lower labour expenses by painting and decorating the loft yourself. Also, if you are skilled at laying floor tiles, installing shelves and curtain rails, this can save you money.
- Loft conversions can use a variety of recycled materials or reclaimed materials to save costs. The materials include recycled lumber, recycled glass, and recycled plastic. These products can assist in minimising the environmental effect of your loft conversion.
- Locally produced supplies can assist in lessening your loft conversion's environmental effect by lowering the amount of shipping required.
- For insulation, an option could be natural fibre insulation formed from substances like coconut fibres, cellulose, and sheep's wool. It is a sustainable alternative that effectively insulates your loft.
Financing Your Terraced House Loft Conversion
If you have exceeded your conversion budget, there are a few financing options you can consider such as loft conversion financing. Some loft conversion companies will offer loft financing through a third-party organisation, similar to the type of finance used to buy a car, a three-piece suite, or white goods.
If the finance is approved, you can push on with your loft conversion project without having to find a large amount of capital or go through the process of valuing your property and assessing your affordability, both of which your mortgage lender will require.
However, it’s important to note that the monthly payments and interest rates may be higher than those offered by a mortgage lender.
Another option is getting a home improvement loan, also known as a Further Advance. It is additional cash secured from the present mortgage company based on the property’s existing equity.
It is typically not possible to borrow financing based on the assumption that the work will result in a considerable increase; the equity must already exist for the lender to accept the request. You must also meet the lender's affordability criteria, which means that your income must be sufficient to cover the new monthly payments.
The Further Advance is often stretched over the remaining mortgage term and has the advantage of lower monthly payments compared to other kinds of financing, but it will end up costing you more in the long run.
Compare Quotes to Get the Best Price For Your Terraced House Loft Conversion
It is necessary to compare tailored loft conversion quotes to get the best possible price. Getting personalised quotes will give you an accurate cost assessment as the quotes take into account the specific characteristics and requirements of your terraced house.
Additionally, tailored quotes allow for a more customised approach to your loft conversion. Terraced houses may have varying layouts, structural considerations, and design preferences.
Tailored quotes are more likely to capture all the necessary costs associated with the project, reducing the likelihood of hidden or unexpected expenses cropping up during the construction phase.
Considering the above benefits, you can cut costs by comparing quotes through our site.
- Describe your needs
- Get free quotes
- Choose the best offer
It only takes 30 seconds



FAQ
Yes, you can have a loft conversion in a mid-terrace and end-terrace house if regulations such as fire safety and the Party Wall Act are followed.
A simple one bedroom 20m2 dormer loft conversion will approximately cost £25,000. A two bedroom 30m2 will amount to £37,500. Lastly, a three bedroom dormer sized 40m2 will cost approximately £50,000 in total.
Dormer and roof light loft conversions do not often require planning approval as long as they adhere to regulations. However, if you want to considerably expand or change the roof, or if you live in a conservation area, you must file an application.
Certain limits apply, which you must observe. For example, if you want to increase the roof by more than 40 cubic metres, you must acquire authorization.
The roof expansion must not exceed the current roof slope and it cannot be higher. You cannot construct a balcony or veranda without first obtaining authorization.
Yes it is worth it as it adds value to the property by providing more living space, which may appeal to potential buyers. It can boost the value by 20%, depending on the type of conversion, finishes, and other aspects.
A Velux loft conversion will cost approximately £15,000, which equates to around £1,150-£1,350 per m2. The basic dormer conversion processes usually cost you roughly £20,000. However, if you want to convert this area into a master suite like most people, the process would cost you roughly £35,000, which is equivalent to £1,250-£1,450 per m2.
A hip-to-gable roof conversion will cost between £1,500 and £2,500 per m2, for a total of £25,000 to £30,000. Lastly, a mansard conversion ranges between £35,000 and £45,000, or £1,500 and £2,500 per m2.

Nicole Bea Kerr is a content writer for Greenmatch, leveraging her experience in B2B journalism and editing. She is interested in bringing more awareness to sustainability through informative narratives.
We strive to connect our customers with the right product and supplier. Would you like to be part of GreenMatch?

