Answer these simple questions and we will find you the BEST prices
Which type of solar quotes do you need?
It only takes 30 seconds
100% free with no obligation

Get Free quotes from loft conversion specialists near you

Save money by comparing quotes and choosing the most competitive offer

The service is 100% free and with no obligation
- GreenMatch
- Loft Conversion
- Loft Into Bedroom
Loft Conversion into Bedroom: Ideas and Regulations

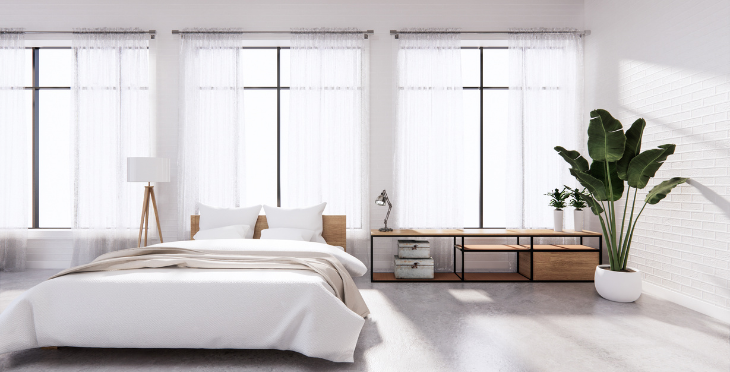
- Converting your loft into a bedroom can be a great way to maximise space and add comfort to your home.
- Successful bedroom loft conversions, can increase the value of your property by up to 20%-25%.
- Your new bedroom must comply with building regulations to be signed off as a bedroom.
Many UK homeowners choose to turn their unused attic space into a living bedroom. If you are considering creating a suitable habitable space from your loft area there are important rules that you must consider before you begin. Following these regulations and guidelines will ensure you can sign off the new space as a bedroom.
This guide will expand on how you can convert your loft into a bedroom while following these rules and regulations. We will dive into factors such as safety, structural integrity, insulation, stair positing and the different style options for a bedroom loft conversion.
Ready to transform your loft? Let GreenMatch UK take care of the research and vetting process for you. Instead of wasting hours browsing and making endless phone calls to contractors, just spend 30 seconds filling out our online form. We'll send you up to 3 free, personalised quotes from professional installers in your area. Click below to get started!
- Describe your needs
- Get free quotes
- Choose the best offer
It only takes 30 seconds



What to consider before starting a bedroom loft conversion
Converting your loft space into a bedroom can be a fun project that boosts property value, and increases the functionality of your home. Nevertheless, before starting your bedroom loft conversion it’s crucial to consider a few factors that will affect the complexity of your project.
As a bedroom is a living space it has to comply with some standard rules and regulations that make a room a suitable and a safe living space.
Building regulations for loft conversions ensure that the work is carried out safely and complies with the law. You will need to take into account the headroom height, electrical safety standards, insulation requirements, fire safety and your staircase position.
Here we have listed all the main considerations and what they mean for you:
Headroom
For your loft space to be considered a bedroom according to regulations, it must be at least 2.2 metres in height. Enough head space is required for someone to enter and exit the room safely. If your attic does not meet the minimum height, you may need to adjust the roof’s pitch or total height as a result, which will significantly impact your conversion’s total cost and complexity.
Floor joists
It is often necessary to install new floor joists to support the weight of the added room, windows, furniture and the occupants themself. Extra joists will need to be added to comply with building regulations and a structural engineer should be brought in to assess the separation distance required between joists to support anticipated load weight.
Your structural engineer can specify the required joist size and grade and work in tandem with your selected constructor. The new joists will span between load-bearing walls and run alongside the current ones.
Fire safety
Your new loft bedroom has to provide a safe exit in the case of a fire. According to fire regulations, your loft conversion’s new floor joists must provide at least 30 minutes of fire protection, which might require replastering the ceilings of the room below. Additionally, a fire door at the top or bottom of the new staircase must be installed to separate the loft area.
Stairs

If a room is intended to be used as a bedroom, it must have safe and permanent stairs that meet the necessary standards. Stairs should have appropriate dimensions and balustrades to ensure safe access and egress.
The staircase's pitch or angle cannot be more than 42 degrees and a handrail must be present. Additionally, each riser - the vertical space between one step and another - needs to have the same height, with a maximum of 220 mm and a minimum of 150 mm. Moreover, according to fire safety regulations, loft stairs need to be fire-resistant for at least thirty minutes.
The use of ladders, especially metal ladders that may not provide a secure means of access, are generally not in compliance with these regulations.
Electricity
It is not only important to follow the regulations when it comes to electrical installations in loft conversions; it is also important to ensure the safety and well-being of the inhabitants.
- UK building regulations: Part P of the UK Building Regulations focuses on electrical safety in homes. It requires all electrical work done in homes, including conversions of lofts, to adhere to national standards.
- Certification: A qualified individual should test and check the finished electrical installations. After a successful inspection, a certificate attesting to the work's compliance with the regulations is issued.
- Use of certified electricians: It is imperative to guarantee that registered electricians complete any electrical work.
Insulation
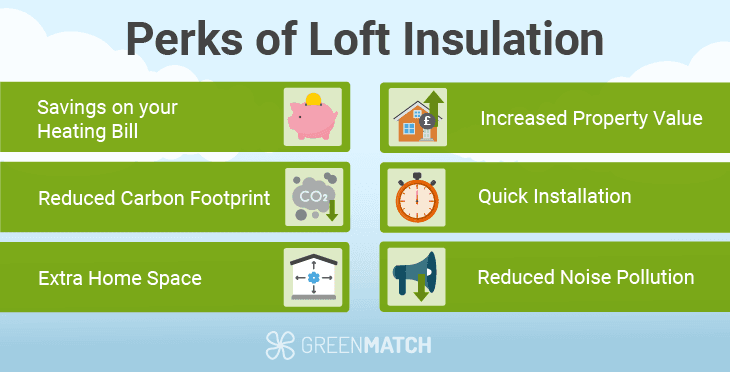
To maintain a suitable temperature in your new bedroom, regulations suggest a minimum of 270mm insulation. Proper insulation offers numerous benefits, including reducing heating costs, boosting energy efficiency, soundproofing, making your loft room comfortable for living, and much more!
There are a few insulation choices, one of which is wool, which is more environmentally friendly. The roof may be insulated in two ways: either by laying insulation over the rafters, which is less practical, or by filling the spaces between them. Usually, the building control inspector will determine what you need.
How to determine if your loft is suitable for a bedroom conversion?
Transforming a loft into a habitable bedroom entails more than just adding a bed and some furniture. Before you begin converting your loft into a bedroom, you will need to assess its suitability to be a habitable and safe area. Below, we will explore in detail the key factors that should be considered during the assessment stage.
- Measure dimensions
- Assess structural integrity and damage
- Access your staircase
- Evaluate ventilation
- Services and utilities
Measure dimensions
The initial step will be to measure the dimensions of your loft. This will help you determine the amount of available space to fit a bed and other necessary furniture.
Consider the height, length, and width of the loft. Also, determine the type of roof your loft has, as this will influence the space's potential layout and design. Different roof types offer varying amounts of usable space. Remember that building regulations have specific requirements for ceiling height in livable spaces, with a minimum height of 2.2 metres.
Also, you will need to measure the loft’s floor area to calculate the total available square footage. This step is crucial in planning the layout and ensuring there's enough room for a bedroom. These measurements will provide a clearer picture of whether a bedroom conversion is possible and what design considerations are necessary.
Assess structural integrity and damage
Evaluate the loft's existing structure to determine if it can support the weight of a new bedroom. This includes the addition of furniture, occupants, and any changes in the layout. Identify areas that may need strengthening or reinforcement to support the conversion. It's important to address these needs early to prevent structural issues.
Before proceeding with any conversion plans, also inspect the loft for any damages that might affect its suitability as a bedroom. Look closely at the walls and floors for signs of moisture, mould, or structural damage. Working with a loft conversion specialist will help you evaluate the condition of your attic accurately.
Access your staircase
Access to the loft is crucial. Evaluate the existing access points to see if they are suitable for daily use as a bedroom. If you have a ladder, you will most likely need to convert it into a safe and stable staircase that is compliant with building regulations. In some cases, you may need to improve the existing staircase to meet safety standards and ensure comfortable access for all potential users.
Evaluate ventilation
Adequate ventilation is essential for making the loft a comfortable and healthy living space. Assess the current ventilation system and consider the need for additional windows or vents. Proper airflow will not only make the room more comfortable but also help prevent moisture buildup and mould growth.
Services and utilities
Finally, consider the availability and accessibility of essential services such as electricity, plumbing, and heating. Extending these utilities to your loft can be a complex and potentially costly process, so it's important to evaluate the feasibility early on.
Consult with loft architects, structural engineers, or building inspectors for guidance in evaluating your loft and ensuring it meets all necessary regulations and codes. Their knowledge can uncover possible issues and recommend viable solutions.
Let GreenMatch help you find trustworthy and highly skilled loft conversion specialists. Simply fill out our 30-second form and receive up to 3 free quotes from professionals in your area. No obligations and no hidden costs. Click below to begin!
- Describe your needs
- Get free quotes
- Choose the best offer
It only takes 30 seconds



Ensure your loft conversion bedroom is a practical and livable space
Now that we have covered the most essential key factors you will need to consider before starting a loft conversion, let's some explore essential elements to ensure your attic bedroom retreat is both comfortable and efficient.
Add loft insulation
You can make your loft bedroom more comfortable for use and energy efficient through loft insulation. Extreme temperatures are a natural issue for lofts. They are frequently the coldest and warmest areas in the house in the winter and summer, respectively. To control these temperature fluctuations, proper insulation may help to make sure your loft conversion is a comfortable place all year round.
Ventilation
Proper ventilation can make your loft bedroom more comfortable and less susceptible to mould growth. Adequate ventilation is essential to prevent moisture and mould in your loft conversion.
If your loft bedroom has an ensuite bathroom, condensation can result from the buildup of moisture brought on by everyday activities like showering. Over time, it can lead to the growth of mould, which could harm your property and be dangerous to your health.
Ventilation systems successfully control moisture levels, preventing condensation and mould, by guaranteeing a constant flow of fresh air. Moreover, ventilation is essential for improving the overall quality of indoor air.
It contributes to the removal of contaminants including dust, pollen, and volatile organic compounds by eliminating stale air and bringing in fresh air. This can greatly enhance your loft conversion's air quality, making it a more comfortable and healthy place to live.
Heating
To create a more comfortable atmosphere in your loft bedroom, installing radiators is an excellent choice. Another effective way to maintain warmth is by adding underfloor heating. This option doesn’t occupy any wall space and remains discreetly hidden beneath the floor surface.
Windows and natural light
To make the most of natural light, it can be beneficial to install roof windows. Specifically, Velux roof windows are an excellent choice for efficiently managing the amount of light and airflow in the space.
If you have a low attic roof, you could be better off going with dormer windows. To make the area feel larger and more spacious, consider building outward and adding vertical windows to make room for taller furniture and standing.
Flooring
If flooring isn’t already installed, you will need to install it for your loft to function as a secure and comfortable bedroom. Determine if your floor needs to be replaced or if it is in good condition. There are various flooring options available, each with unique features and advantages.
The most common types include solid wood flooring, laminate, parquet style flooring and carpet.
Ready to turn your loft into a bedroom? Let GreenMatch UK assist you! Skip the hassle of browsing websites and making countless phone calls to loft conversion specialists. Just take 30 seconds to complete our online form, and we'll provide up to 3 free, personalised quotes from professionals in your area. Click below to get started!
- Describe your needs
- Get free quotes
- Choose the best offer
It only takes 30 seconds



Benefits of a loft conversion bedroom
Adding an extra bedroom can be a good way to increase the value of a property. An existing two-bedroom house's value can increase by approximately 14% when more space is added to build an extra double bedroom.
Homeowners continue to favour by adding a second bathroom, and doing so can raise an average house's value by 6%.
A three-bedroom, one-bathroom house's value can increase by up to 25% for homeowners who add a loft conversion or expansion that includes a large double bedroom and bathroom.
The table below features the approximate added value of an extra bedroom based on house type.
| Value added | Two to three bedroom | Three to four bedroom |
|---|---|---|
| Terraced | 13% | 10% |
| Semi-detached | 17% | 11% |
| Detached | 13% | 12% |
Another way to increase property value is by incorporating insulation. Energy-efficient homes are in high demand and a home with insulation can appeal to more buyers.
Also, for an average household, improved insulation can result in an annual savings of up to £400 on energy costs.
Loft conversion bedroom ideas
You may be curious about loft bedroom ideas that work for the style of loft bedroom you've chosen, whether it's a dormer loft conversion, a hip-to-gable conversion, or another type of loft conversion.
There are many ways to maximise the potential of your new attic conversion, from making use of all the space to creating a distinctive, individual style for your loft conversion - whether it's a modern loft bedroom with skylights or a loft conversion bedroom with a low-pitched roof.
For this reason, we have included some designs to help you envision your new sleeping area for yourself, your children, or your guests.
Master bedroom loft conversion
A master bedroom loft conversion is the perfect choice if you have a large loft space and keeping your bed central will make a visual impact. For a minimal design, you can conceal additional storage and keep the rest of your room clutter-free, you could even utilise a tall headboard as a room divider.
For a Scandinavian-inspired design, which enhances the effect of natural light within, your loft conversion design ideas should use plenty of light and delicate tones. In any case, painting the walls in soft, pale colours makes them look attractive. This creates a suitable base to utilise before adding design elements of your choice.
Scandinavian style works nicely with natural tones, so choose light wooden bedside cabinets or a maple desk, and don't forget to add lots of potted plants to the space.
To keep everything airy and cosy, scatter pillows in shades of mustard, grey, and sand are a good choice. You could also use a soft teal colour to create interest.
If you opt for an industrial style, you can incorporate an exposed brick look. When converting your loft, you might believe it will be simple to obtain the exposed brick or stone look - just leave the wall's bricks exposed, after all.
However, you would be mistaken. Building control is unlikely to accept an exposed brick wall that backs directly onto the elements because all new loft conversions must meet strict insulation standards.
Nevertheless, this issue is easily solved with either high-quality brick imitation wallpaper or, for a somewhat more dramatic look, brick or stone slips.
You can also add rustic wood flooring and beams, particularly wooden beans and wall-mounted pillars.
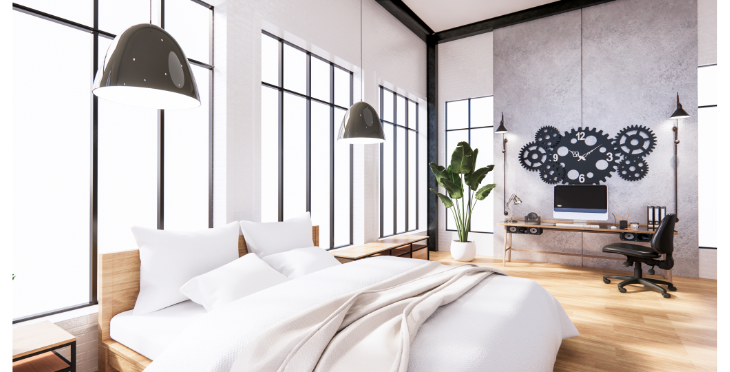
Children’s and teenager den
Children occupy a large number of loft bedrooms, so feel free to use your imagination. Make the most of the nooks and crannies by building a den, or go for vibrant colours. In a child's room, you can never have too much storage. Use any unused nooks or space under the eaves to store clothing and toys.
Loft beds are an excellent way to maximise space in small bedrooms. Despite their multiple functions, they don't take up more floor space. You don't need to spend extra money on storage or study space because most loft beds come with desks or storage units built into them.

Multi-use guest bedroom
If you opt for a multi-use guest bedroom, make sure you have a desk to work at if you still want your loft's guest bedroom to double as an office when you don't have guests staying with you. Make sure, nevertheless, that this is not the room's main focal point. It looks good when placed in front of a window.
This will not only keep it “out of the way,” but it will also improve your ability to concentrate and work in the natural light in that area.
If your loft space is small, you can use multi-purpose furniture. For example, a sofa bed that can be used for overnight guests is a great way to maximise available space.
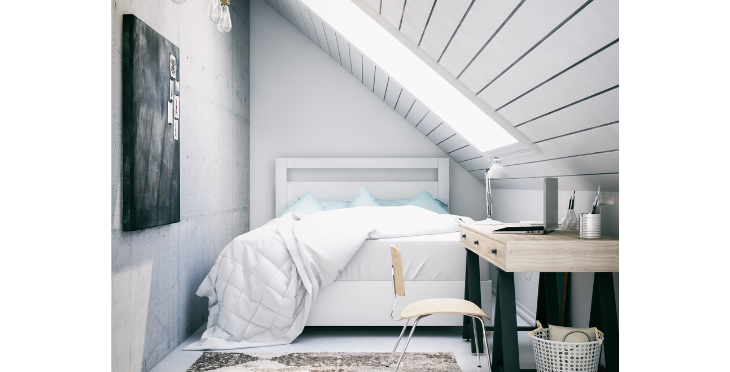
Small space bedroom
If you are wondering how to maximise the potential of your small loft conversion, there are smart solutions you can utilise to make the space appear larger.
These solutions can be elevating the bed with underneath storage and opting for low built-in storage under the eaves. In addition, adding a second level in the loft area can be a great idea to create an additional sleeping spot or a reading nook.
Light colours, mirrored surfaces, and strategic lighting can also make the space feel brighter and bigger.
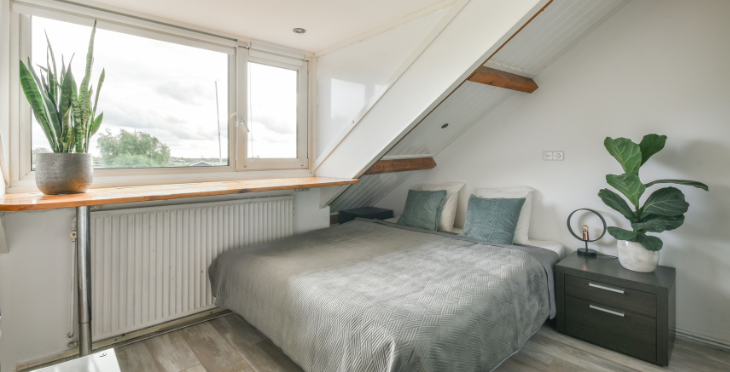
Ensuite bedroom
Incorporating an ensuite into a loft conversion design will not only increase the value of your loft significantly, but will also provide an everyday convenience.
If adding a bathroom is something that appeals to you, make sure to utilise every single inch of the space to fit it comfortably. An architect would be very handy to have since they can design the loft in such a way that you won’t lose any space and they can draw a plan that represents your style and preferences.
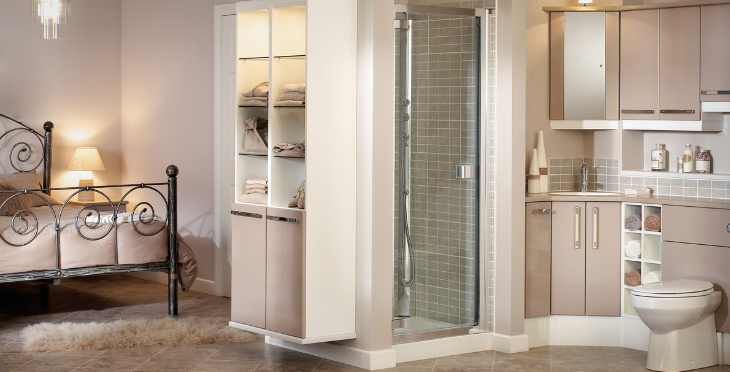
Ready to transform your loft into a bedroom? Let GreenMatch UK help you! Instead of wasting hours browsing websites and making endless phone calls to loft conversion specialists, simply spend 30 seconds filling out our online form. We'll send you up to 3 free, personalised quotes from professionals in your area. Click below to get started!
- Describe your needs
- Get free quotes
- Choose the best offer
It only takes 30 seconds



FAQ
A loft room is a converted space in a house’s loft area that can serve various purposes, like a living area, home office, or recreational space. In contrast, a bedroom is specifically intended for sleeping and must meet legal requirements, including proper ventilation and natural light.
For the loft to be classed as a bedroom, it is necessary to have a relevant building control completion certificate proving the conversion conforms with the regulations making the room fit for use as a bedroom.
To have a loft conversion signed off as a bedroom, it must comply with building regulations and be a safe living space. This includes having adequate insulation, safe access, proper ventilation, sufficient lighting, and enough headroom.

Nicole Bea Kerr is a content writer for Greenmatch, leveraging her experience in B2B journalism and editing. She is interested in bringing more awareness to sustainability through informative narratives.
We strive to connect our customers with the right product and supplier. Would you like to be part of GreenMatch?

- Loft Conversion into Bedroom: Ideas and Regulations
- What to consider before starting a bedroom loft conversion
- How to determine if your loft is suitable for a bedroom conversion?
- Ensure your loft conversion bedroom is a practical and livable space
- Benefits of a loft conversion bedroom
- Loft conversion bedroom ideas
- FAQ
