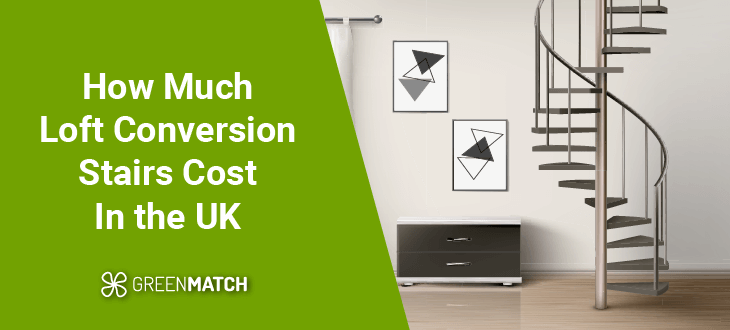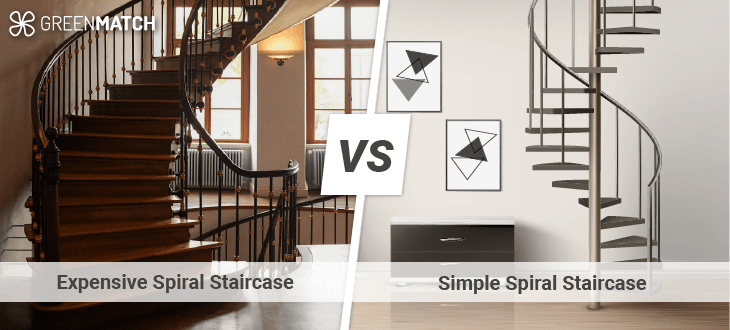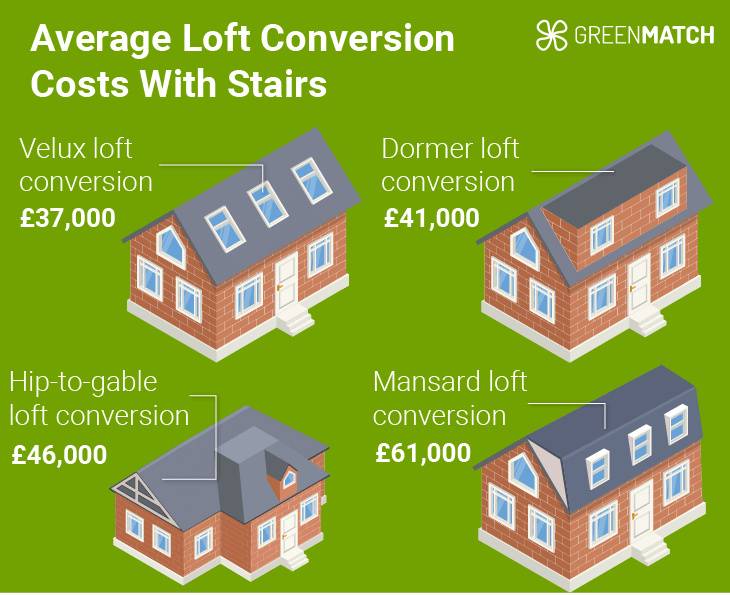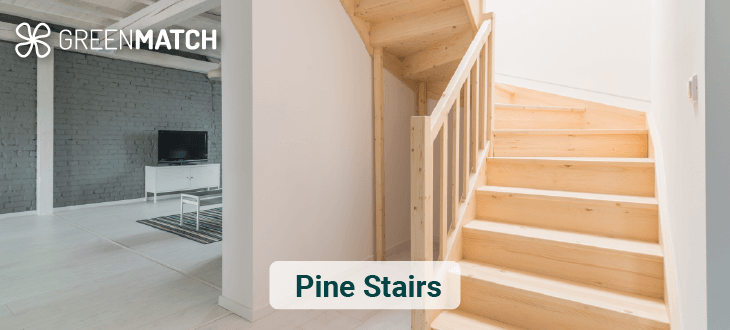Answer these simple questions and we will find you the BEST prices
Which type of solar quotes do you need?
It only takes 30 seconds
100% free with no obligation

Get Free quotes from loft conversion specialists near you

Save money by comparing quotes and choosing the most competitive offer

The service is 100% free and with no obligation
- GreenMatch
- Loft Conversion
- Stairs For Loft Conversion
- Loft Conversion Stairs Cost
How Much Loft Conversion Stairs Cost In the UK 2026


In this article, we delve into the details of loft conversion stairs costs in the UK for 2026. We'll break down the factors influencing these costs, from the choice of materials to the complexity of the design, and offer insights into budgeting effectively for your project.
- Describe your needs
- Get free quotes
- Choose the best offer
It only takes 30 seconds



How much loft conversion stairs cost?
Basic stairs for loft conversion are the most affordable option, with prices starting as low as £300. These simple designs connect floors without additional aesthetic features.
Custom staircases, tailored to fit unique spaces or specific design requirements, can significantly increase cost. Prices for custom designs typically range from £2,000 to £5,000.
Spiral staircase loft conversion is a popular choice where space is limited. Spiral stairs offer a compact and aesthetically pleasing solution but can be more expensive due to the complexity of their design. Costs for spiral staircases can range from £2,000 to £6,000.
These prices can reach £10,000 or more for bespoke designs that demand premium materials and detailed craftsmanship.
The final cost depends on various factors, such as the location of your property, the type of materials used, and the overall complexity of the installation.

Costs per type of staircase
To provide a clearer idea of future expenses, here’s a general overview of costs per staircase from low to high end:
| Type of staircase | Characteristics | Cost per staircase |
|---|---|---|
| Basic | Straightforward design | £800–£2,000 |
| Custom | Tailored to your requirements | £2,000–£5,000 |
| Spiral | Compact design | £2,000–£6,000 |
| Space-saving loft conversion stairs | Ideal for limited spaces | £1,500–£4,000 |
| L-shaped (quarter-turn) stairs | Feature a 90-degree turn with a landing | £2,500–£5,500 |
| U-shaped (half-turn) stairs | Composed of two parallel flights of stairs joined by a landing | £3,000–£6,500 |
| Modular kit stairs | Pre-engineered kits that can be assembled on-site | £1,000–£3,500 |
Labour costs
Labour costs for staircase conversion can also vary. Usually, contractors charge £150 to £250 per day. The duration of the installation will depend on the staircase's complexity and design, but most can be installed within one week.
Obtaining multiple quotes from reputable professionals is advisable to ensure a competitive and fair price for your project.
Considering these factors and consulting with professionals, you can make informed decisions that balance cost with your loft conversion's practical and aesthetic requirements. Click below to get quotes tailored to your needs.
- Describe your needs
- Get free quotes
- Choose the best offer
It only takes 30 seconds



What affects the costs for stairs?
Several factors can significantly influence the cost of installing stairs in a loft conversion. These include design, materials, dimensions, and the location of your house. Understanding these factors and their impact can help you make informed decisions and plan your budget accordingly.
Design and materials
- Complexity of design: A staircase with a more complex design, such as custom shapes, elaborate railings, or unique features, can increase the cost by 10–30%. This is due to the additional planning, labour, and possibly specialised materials required.
- Privacy features: Incorporating a door at either the bottom of the first-floor landing or at the top of the staircase for added privacy involves extra materials and labour, contributing to the overall cost.
- Materials: The choice of materials significantly impacts cost. Softwoods like pine are generally the cheapest option, whereas hardwoods (oak, walnut) and glass are more expensive due to their durability and aesthetic appeal.
- Dimensions: The staircase's height and width directly affect the amount of material needed and, consequently, the cost. Larger or wider staircases require more materials, increasing the price.
Location of stairs
- Space availability: The complexity of the installation area can influence costs. Space saving loft conversion stairs, often featuring narrower designs and steeper inclines, may not be suitable for people with mobility issues. This is due to the difficulty of climbing and navigating the tight space. In such cases, custom solutions may be required to ensure accessibility, which will increase the price.
- Disposal of old stairs: Removing and disposing of existing stairs adds to the labour and disposal costs, potentially increasing the total cost by 5–10%.
- Impact on current living spaces: The placement of the staircase might affect current living areas. For instance, if a portion of an existing room must be sacrificed to accommodate the new stairs, this could entail additional costs for remodelling the affected area.
Building regulations
In the UK, building regulations set specific standards for staircase design in loft conversions to ensure safety and accessibility. Although Planning Permission might not be necessary, compliance with these building regulations is mandatory.
Ensuring that the staircase design complies with these regulations from the planning phase is crucial to prevent unexpected costs and project delays.
- Minimum width: The recommended minimum width for a staircase is 600 mm. Meeting or exceeding this standard ensures accessibility but may increase material costs slightly.
- Headroom: A minimum of 2 metres of headroom must be available throughout the full width of the staircase and walking path. Ensuring a minimum headroom might require structural modifications to the loft, such as altering the roofline or floor structure. This can significantly increase the project's complexity and cost.
- Steepness (Pitch): The maximum pitch for a private stair is 42 degrees. Stairs steeper than this are harder to ascend and more dangerous to descend. Extremely steep stairs are cheaper but less safe and comfortable, whereas stairs with a gentle incline take up more space and may require more materials, increasing costs.
- Steps and treads: The maximum rise for any step should not exceed 220mm, and the minimum going (the depth of the tread) should be 220mm. All steps must be uniform within a single flight of stairs, with a maximum variation of 5mm allowed. Custom steps may be necessary to meet these precise dimensions, potentially increasing costs over standard, pre-made options.
- Handrails: Handrails are mandatory if the staircase has a drop of more than 600mm. If stairs are less than one metre wide, there should be a handrail on at least one side. If stairs are wider than one metre, handrails should be on both sides. The height of the handrail should be between 900mm and 1000mm from the pitch line or the floor.
- Landings: Stairs require a landing at the top and bottom that is at least as wide as the narrowest part of the stairs and at least 400mm deep. A landing is also required if the stair changes direction. This not only uses more materials but may also necessitate additional structural support, especially for landings that integrate with the loft's floor structure.
- Fire safety: Consideration must be given to fire safety, especially how the staircase impacts the escape route in case of a fire. For instance, where a stairway forms part of the escape route, it may need to be enclosed with fire-resisting construction. Fire-resistant materials can increase staircase costs.
As Clair Phillips, a lawyer at Moore Barlow, explained, the Building Safety Act, effective from October 2023, has markedly raised the stakes for violating building regulations. Previously, the maximum penalty stood at £5,000. It has now escalated to an unlimited fine and/or up to two years of imprisonment.
This underscores the necessity of meeting the minimum standards for staircases to avoid penalties and ensure safety.
How much does a loft conversion with stairs cost?
When considering a loft conversion cost, it's crucial to factor in that expenses can vary widely depending on the type of conversion you choose. Below, we delve into the specifics of various loft conversion types, including the associated costs, to help you make an informed decision.
| Loft conversion tуре | Estimated cost for 30m2 conversion | Estimated cost for basic stairs | Total cost |
|---|---|---|---|
| Velux | £35,000 | £1,000 | £37,000 |
| Dormer | £40,000 | £1,000 | £41,000 |
| Hip to gable | £45,000 | £1,000 | £46,000 |
| Mansard | £60,000 | £1,000 | £61,000 |
Key points to consider:
- Velux loft conversion is a budget-friendly option that enhances space with minimal structural changes. Ideal for projects where natural light and ventilation are priorities.
- Dormer loft conversion offers more space than a Velux conversion. It's universal and suitable for almost any house with a sloping roof. The cost reflects the complexity of extending the roof.
- Hip to gable loft conversion is perfect for properties with hip roofs (sloped on all sides). It offers substantial additional space but involves a considerable alteration of the roof structure, impacting the cost.
- Mansard loft conversion is the most extensive type of conversion, offering maximum space and flexibility. It involves significant changes to the roof structure and the property's external appearance, hence the higher cost.

Ways you can reduce loft conversion stairs costs
The decision to do a loft conversion is both exciting and economically astute. It offers a way to increase your living space without the footprint of a full extension. However, including stairs in a loft conversion can significantly impact the overall budget.
Here are practical tips to effectively reduce the costs associated with installing loft conversion stairs.
Opt for self-fit loft staircase kits
Self-fit loft staircase kits present a budget-friendly alternative to custom-built staircases. They are a perfect option as loft conversion stairs for small landings. These kits can range significantly in price but generally offer a substantial saving over bespoke options.
If you possess adequate DIY skills, installing a staircase kit can lead to further savings. However, it's crucial to assess your capabilities realistically. Incorrect installation can lead to future repair costs or even a full replacement, negating initial savings.
Repurpose existing materials
Utilising salvaged or repurposed materials not only contributes to sustainability but can also reduce costs. For instance, reclaimed wood can be a cost-effective and environmentally friendly option for your stairs.
Integrating existing materials requires creativity and flexibility. The cost savings vary depending on the materials available, but they can significantly reduce the budget without compromising on quality.
Leverage timing for better deals
Contractors and builders often have slower periods, during which they might offer discounts or be more willing to negotiate on price.
Legal Eagle Contractors note that renovation activity often slows down during the winter months. With many shifting their focus to indoor activities and preparing for the holidays, the demand for construction services decreases. In response, contractors might provide discounts to maintain steady work for their crews during these quieter periods.
Planning your project during these off-peak times can lead to direct labour cost savings. While the discounts vary, even a 5–10% reduction can be significant on a large project.
Choose cost-effective materials
While certain materials offer unmatched durability and beauty, their high cost can significantly increase your project budget. The cost difference between high-end materials and more affordable options can be 20–50%, depending on the design's specifics and the materials chosen.
Here’s a list of materials commonly considered not cost-effective for stairs, along with their more affordable and still practical alternatives.
| Expensive staircase material | Cheaper alternative |
|---|---|
| Hardwood (oak, walnut) | Softwood (pine, spruce) |
| Stone (marble, granite) | Polished concrete or high-quality laminates |
| Stainless steel | Powder-coated steel or aluminium |
| Glass for balustrades | Acrylic or Plexiglas for balustrades |
| Exotic wood (teak, mahogany) | Bamboo |

Compare multiple quotes to get the best price for your staircase
Comparing quotes from different contractors provides a clear view of the market rates for the work you're planning. This insight lets you identify the most cost-effective proposal, ensuring you're not overpaying for services.
It’s not uncommon to find significant price variations between quotes for the same scope of work, which means careful comparison can lead to substantial savings.
Each quote will break down the costs associated with different aspects of your loft conversion, including materials, labour, and any additional services. This breakdown helps you understand where your money is going and lets you choose a contractor whose services and pricing structure align best with your budget and project goals.
Armed with multiple quotes, you gain leverage to negotiate more favourable terms. If you have a preferred contractor whose quote is slightly higher, presenting competing quotes can encourage them to match or beat their competitors' prices. Click below to get quotes tailored to your needs.
- Describe your needs
- Get free quotes
- Choose the best offer
It only takes 30 seconds



FAQ
On average, you can expect to pay between £2,000 and £5,000. Basic staircases are the most affordable option, with prices starting as low as £300. Custom staircases, tailored to fit unique spaces or specific design requirements, can significantly increase cost. Prices for custom designs typically range from £2,000 to £5,000. Bespoke staircase options can cost £10,000 and more.
The most expensive part of a loft conversion is typically the structural modifications required to make the space livable. This includes reinforcing the floor, modifying the roof, and ensuring the space is adequately insulated and ventilated. These foundational changes are crucial for safety and comfort, and they involve substantial labour and materials, contributing significantly to the overall cost.
In most cases, adding a staircase to your loft as part of a conversion falls under Permitted Development rights in the UK, meaning you do not need explicit planning permission. However, you may need planning permission if your house is located in a conservation area. Checking with your local planning authority to confirm these details is always recommended, as exceptions and local variations apply.
A typical loft conversion cost in the UK ranges from £20,000 to £60,000. This wide range reflects differences in size, type of conversion, location, and specifications. For example, a straightforward Velux conversion might be at the lower end of this scale, while a more extensive mansard conversion with structural modifications and high-end finishes can be at the higher end.

Tania is an experienced writer who is passionate about addressing environmental issues through her work. Her writing aims to shed light on critical environmental challenges and advocate for sustainable solutions.
We strive to connect our customers with the right product and supplier. Would you like to be part of GreenMatch?

