Answer these simple questions and we will find you the BEST prices
Which type of solar quotes do you need?
It only takes 30 seconds
100% free with no obligation

Get Free quotes from loft conversion specialists near you

Save money by comparing quotes and choosing the most competitive offer

The service is 100% free and with no obligation
- GreenMatch
- Loft Conversion
- Loft Conversion Types
- Small Loft Conversion
- Small Loft Conversion Costs
Small Loft Conversion Costs: A Comprehensive Guide 2026

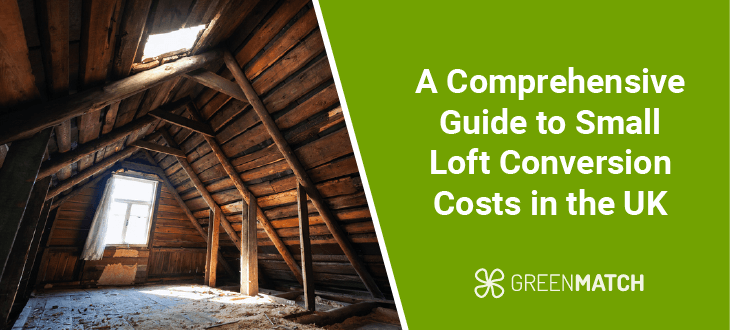
- The average cost of a small 20m2 loft conversion in the UK can be anywhere between £15,000 to £40,000.
- In the UK, a Velux loft conversion costs between £15,000 - £30,000, a dormer conversion is £20,000 - £40,000, hip-to-gable ranges from £25,000 - £45,000, and a mansard conversion can be £40,000 - £70,000+.
- Professional fees for architects, structural engineers, and builders, as well as planning permissions and building regulations, also contribute to the overall cost.
- It's recommended to budget 10-15% of the total project cost for unforeseen expenses
In 2026, the typical expense for converting a small loft in the UK ranges between £15,000 and £40,000. However, this cost can vary significantly due to several factors including the type of conversion, the size and complexity of the loft, materials utilised, location, and more.
Loft conversions have increasingly gained popularity among UK homeowners as a means to expand living space without relocating. Particularly in urban areas where space is limited, transforming the loft into a functional room can substantially enhance a property's value.
For individuals contemplating a small loft conversion, having a grasp of the associated costs is essential for effectively planning and executing the project. This article presents a comprehensive overview of anticipated expenses and dives deep into several factors that can affect the cost.
Ready to begin your small loft conversion? Let GreenMatch UK help you out. With our trusted network of professional loft conversion specialists, we can ensure that you get the best bargain for your project. Simply fill out our 30-second online form, and receive up to 3 free quotes. No extra charges and no obligations apply. Click below to start!
- Describe your needs
- Get free quotes
- Choose the best offer
It only takes 30 seconds



How much does a small loft conversion cost?
The costs associated with small loft conversions can vary widely depending on factors such as location, size of the loft, desired features, and quality of materials used. However, we can provide some general average costs to give you an idea:
Average costs for small loft conversions:
- Basic small loft conversion: £15,000 - £25,000
- Standard small loft conversion: £25,000 - £35,000
- High-end small loft conversion: £35,000 - £50,000+
These costs typically include materials, labour, permits, and other associated expenses. It's important to note that these are rough estimates and actual costs may vary.
The table below provides a comparison between small and large loft conversions in terms of cost, size, complexity, additional features, return on investment, and duration of conversion.
| Aspect | Small loft conversion | Large loft conversion |
|---|---|---|
| Cost range | £15,000 - £50,000 | £40,000 - £100,000+ |
| Size of the loft | 15-25m2 | 30m2 + |
| Complexity of conversion | Less complex | More complex |
| Additional features | Limited space | Room to add features |
| Return on investment (ROI) | High (due to low investment) | High (due to added value) |
| Duration of conversion | Shorter time | Longer time |
Keep in mind that these are general comparisons and actual costs and outcomes may vary depending on individual circumstances and requirements.
Small loft conversion pricing examples
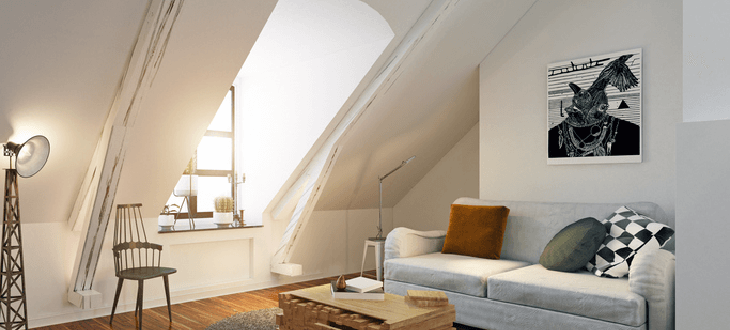
Let's consider a real-life example of the costs associated with a small loft conversion:
Location: London, UK
Type of property: Terraced house
Size of loft: Approximately 15m2 (160 square feet)
Conversion type: Basic loft conversion
Cost breakdown:
- Architectural drawings and planning application: £1,000 - £2,000
- Reinforcing loft floor structure: £500 - £1,000
- Adding structural beams if required: £1,000 - £2,000
- Insulation (walls, floor, roof): £500 - £1,000
- Flooring (laminate, carpet, or hardwood): £500 - £1,000
- Roof windows (such as Velux): £1,000 - £1,500
- Electrical wiring and lighting fixtures: £500 - £1,000
- Installation of staircase or ladder: £1,000 - £2,000
- Installation of basic plumbing for a bathroom: £1,000 - £2,000
- Adding heating (such as radiators or underfloor heating): £1,000 - £2,000
- Plastering and painting walls and ceiling: £1,000 - £1,500
- Skirting boards, architraves, and other finishing touches: £500 - £1,000
- Contingency fund (10-15% of total budget): £2,000 - £3,000
Total average estimated cost:
- Low end: £10,000
- High end: £20,000
Please note that these costs are estimates based on typical prices in the London area and can vary depending on factors such as the quality of materials used, complexity of the project, and specific requirements of the homeowner.
It's always advisable to obtain multiple loft conversion quotes from reputable contractors and professionals before undertaking any construction project.
Let GreenMatch UK help you find loft conversion specialists in your area! With our trusted network of professionals, we can ensure that you get the best bargain for your project. Just fill out our 30-second online form, and receive up to 3 free quotes. No extra charges and no obligations apply. Click the button to start!
- Describe your needs
- Get free quotes
- Choose the best offer
It only takes 30 seconds



What affects small loft conversion prices?
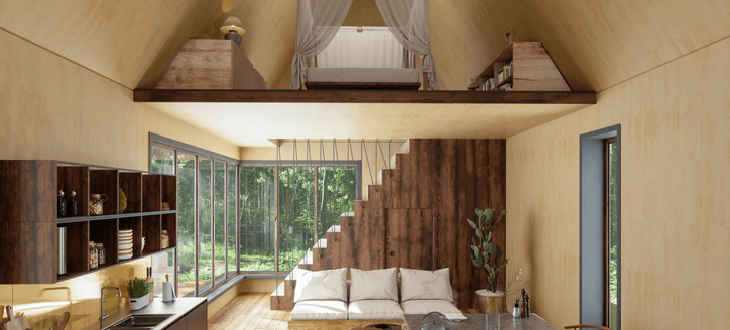
A small loft conversion cost can indeed vary widely based on several factors. Here's a breakdown of some key factors that influence small loft conversion prices:
- Size of the loft: Naturally, the size of the loft space plays a significant role in determining the cost. A larger loft will require more materials and labour, resulting in higher overall costs.
- Type of conversion: The type of conversion you're aiming for will also impact the cost. A basic conversion to create a single room will generally be less expensive than a more complex conversion involving multiple rooms, a bathroom, or extensive structural changes.
- Materials used: The quality and type of materials chosen for the conversion will affect the overall cost. Higher quality materials typically come with a higher price tag but may offer better durability and aesthetics in the long run.
- Structural work required: If the loft requires structural changes such as reinforcing the floor, adding support beams, or altering roof structures, the cost will increase accordingly due to the complexity and labour involved.
- Access and staircase: Creating safe and convenient access to the loft space, whether through a staircase or a loft ladder, will add to the overall cost. A staircase may require structural modifications and additional space, leading to higher costs compared to a ladder.
- Windows and lighting: Installing roof windows for natural light and ventilation, as well as electrical wiring for lighting fixtures, will contribute to the overall cost. More number of windows, higher quality windows and lighting options may increase costs but can enhance the functionality and aesthetics of the space.
- Insulation and heating: Proper insulation is essential for maintaining comfortable temperatures and energy efficiency in the converted loft. Adding insulation and heating systems, such as radiators or underfloor heating, will incur additional costs but can improve comfort and energy efficiency.
- Location: Construction costs can vary depending on the location and local labour rates. Urban areas and regions with higher living costs may have higher construction costs compared to rural areas.
- Planning and permits: Obtaining necessary planning permissions and building permits can add to the overall cost of the project. Fees for architectural drawings, planning applications, and permit approvals should be considered in the budget.
- Contingency fund: Typically, this fund ranges from 10% to 15% of the total project cost. It's always wise to allocate a contingency fund for unexpected expenses or changes during the construction process.
Consulting with experienced contractors or architects can also provide valuable insights and guidance tailored to your specific requirements and budget constraints.
Considering these factors and carefully planning your small loft conversion project can help you estimate and manage the costs effectively.
Cost by size
One key factor that influences the cost of a loft conversion is its size. We delve into this concept providing insights into how the area of your loft affects the overall expenditure.
A basic loft conversion cost in the UK typically starts from around £20,000 to £30,000. However, more complex conversions or those with higher-end finishes can cost upwards of £40,000 to £50,000 or more.
To better understand the cost implications, let's break down the average costs per square meter (m2) for small loft conversions. Here's a table summarising the estimated costs for different sizes:
| Loft size (m2) | Estimated cost (£) | Average cost per m2 (£) |
|---|---|---|
| 15 | £15,000 - £27,000 | £1,000 - £1,800 |
| 25 | £25,000 - £40,000 | £1,000 - £1,600 |
| 30 | £30,000 - £45,000 | £1,000 - £1,500 |
| 35 | £35,000 - £53,000 | £1,000 - £1,500 |
| 40+ | £40,000 - £60,000+ | £1,000 - £1,500 |
Cost by type of conversion
In the UK, loft conversions come in various types, each with its own characteristics, benefits, and associated costs. While the size of the loft might be small, you may still have options to explore and combine different types of conversions to maximise space and functionality.
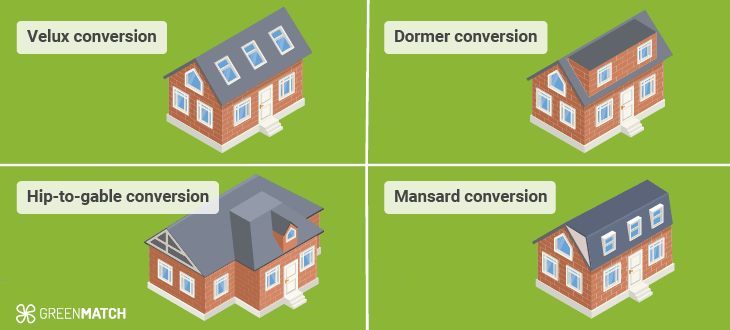
| Type of conversion | Cost range (£) |
|---|---|
| Velux | £15,000 - £30,000 |
| Dormer | £20,000 - £40,000 |
| Hip-to-Gable | £25,000 - £45,000 |
| Mansard | £40,000 - £70,000+ |
Note: The costs provided above are estimates and can vary based on various factors such as location, complexity of the conversion, materials used, and additional features like plumbing or electrical work. Get a local installer to QUOTE now!
Here's a breakdown of the costs by type of conversion commonly seen in the UK:
Velux loft conversion
Velux loft conversions involve adding roof windows (often called Velux windows) to the existing roof structure to create a bright and airy space without altering the roofline.
Velux conversions are generally the most cheap loft conversion option due to their simplicity. Costs typically range from £15,000 to £30,000 depending on the size of the loft and the number of windows installed.
Dormer loft conversion
Dormer loft conversions extend vertically from the existing roof, creating additional headroom and floor space. They usually involve the construction of a box-like structure with windows.
Dormer conversions are slightly more expensive than Velux conversions due to the additional structural work involved. Costs typically range from £20,000 to £40,000 depending on the size and complexity of the dormer.
Hip-to-gable loft conversion
Hip-to-gable loft conversions involve extending the sloping "hip" roof to create a vertical "gable" end. This type of conversion is common in properties with hipped roofs.
Hip-to-Gable conversions can vary in cost depending on the size of the loft and the extent of the structural alterations required. Costs typically range from £25,000 to £45,000.
Mansard loft conversion
Mansard loft conversions involve significant alterations to the roof structure, creating a flat-roofed box-like extension with steeply sloping sides. This type of conversion often provides the maximum amount of additional floor space.
Mansard conversions are typically the most expensive option due to the extensive structural work involved. Costs can vary greatly depending on the size of the loft and the design specifications but generally range from £40,000 to £70,000 or more.
It's important for homeowners to carefully consider their needs, budget, and property constraints when choosing the type of loft conversion.
Cost of jobs
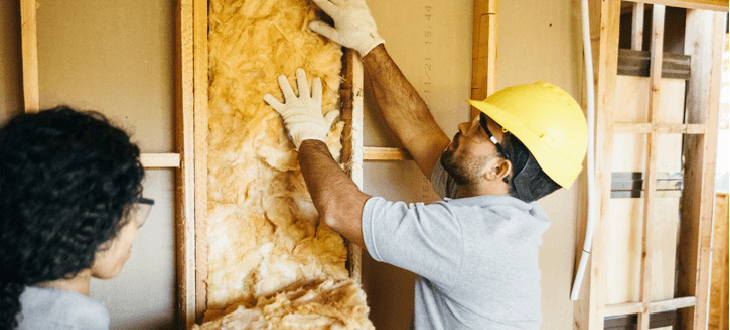
To comprehend the financial landscape of a small loft conversion, it's essential to analyse the costs of key jobs required for the project. Here's a table summarising the estimated costs for essential tasks:
| Job description | Average cost (£) |
|---|---|
| Scaffolding | £500 - £1,500 |
| Alterations to the roof structure | £1,000 - £3,000 |
| Adding a staircase | £1,500 - £3,500 |
| Insulation | £500 - £1,000 |
| Electrical Wiring and Lighting | £800 - £1,500 |
| Plumbing | £1,000 - £2,500 |
| Windows and skylights | £1,500 - £3,000 |
| Flooring | £800 - £1,500 |
| Plastering and finishing | £1,000 - £2,000 |
| Painting and decorating | £500 - £1,000 |
| Building Regulations Compliance | £500 - £1,000 |
Cost of materials
Here's a breakdown of the costs of various materials commonly used in small loft conversions, presented in a table format:
| Material | Cost per square meter (£) |
|---|---|
| Roof Tiles | £20 - £50 |
| Insulation | £10 - £20 |
| Flooring (Laminate) | £15 - £30 |
| Flooring (Carpet) | £20 - £40 |
| Roof Windows | £300 - £800 |
| Electrical Fixtures | £20 - £50 per fixture |
| Plumbing Fixtures | £100 - £300 per fixture |
| Plasterboard | £5 - £10 |
| Timber | £10 - £30 per length |
| Paint | £10 - £30 per litre |
| Skirting Boards | £5 - £15 per meter |
| Doors | £50 - £200 each |
Hidden and additional costs

Undertaking a small loft conversion can be an exciting project, but it's essential to be aware of potential hidden costs that may arise along the way. Despite careful planning and budgeting, unforeseen challenges and additional expenses can crop up during the construction process. Here are some common hidden costs to consider:
- Structural repairs: Once construction begins, contractors may discover underlying structural issues such as rot, decay, or inadequate support. Addressing these issues may require additional materials, labour, and time, leading to unexpected expenses.
- Unforeseen issues: As construction progresses, unforeseen issues may arise, such as hidden wiring or plumbing problems, mould or dampness, or unexpected obstacles within the walls or ceiling. Dealing with these issues can result in unplanned expenditures to rectify and ensure the safety and integrity of the conversion.
- Permit costs: Depending on the scope of the conversion and local regulations, additional permits or approvals may be required for specific renovations, such as adding windows, altering roof structures, or installing plumbing fixtures. Obtaining these permits can incur fees and administrative costs that may not have been initially budgeted for.
- Design changes: Homeowners may decide to make design changes or upgrades during the construction process, such as choosing higher-end finishes, altering room layouts, or adding additional features. While these changes can enhance the final result, they can also increase costs beyond the original budget.
- Professional fees: Engaging professionals such as structural engineers, loft conversion architects, or surveyors may be necessary to assess the feasibility of the conversion, obtain permits, or address unforeseen issues. These professional services come with associated fees that should be factored into the overall project budget.
- Waste removal: Demolition and construction generate waste materials that need to be disposed of properly. The cost of waste removal, skip hire, or recycling services should be considered to ensure a clean and safe worksite throughout the project.
- Contingency fund: Despite thorough planning, it's challenging to anticipate every possible expense or complication that may arise during a loft conversion. Allocating a contingency fund of around 10-15% of the total project cost can provide a financial buffer to cover unexpected costs and ensure the project stays on track.
By being mindful of these potential hidden costs and incorporating them into the project budget from the outset, you can better prepare for the financial aspects of their small loft conversion and minimize the risk of budget overruns and delays.
How to reduce small loft conversion cost in the UK

Reducing costs on a small loft conversion project in the UK requires careful planning, resourcefulness, and strategic decision-making. Here are top 10 tips and strategies to help you minimise expenses while still achieving their desired outcome:
Thorough planning and research
Start by thoroughly planning the project and researching all available options. Understand the scope of work, required materials, and potential challenges to anticipate. Having a clear plan in place will help avoid costly mistakes and changes during construction.
Maximise existing space
Make the most of the existing loft space without the need for major structural alterations. Consider simple conversions, such as adding roof windows (Velux), to create a bright and airy living area without the expense of dormers or extensions.
Opt for sustainable solutions
Investing in sustainable and eco-friendly materials can offer long-term cost savings and environmental benefits. Consider using recycled or reclaimed materials where possible, such as reclaimed timber for flooring or recycled glass for windows. Additionally, prioritise energy-efficient insulation materials to reduce heat loss and energy consumption over time.
DIY where feasible
Take on certain tasks yourself, if you have the skills and knowledge, to save on labour costs. Simple tasks like painting, demolition, or minor carpentry work can often be done by homeowners with the right tools and guidance.
Obtain multiple quotes
Shop around and obtain quotes from multiple contractors and suppliers to ensure competitive pricing. Be sure to compare not only the cost but also the quality of materials and services offered.
Consider off-peak times
Schedule the construction work during off-peak times if possible, as some contractors may offer lower rates during quieter periods. However, be mindful of potential delays due to weather conditions or availability of skilled labour.
Reuse existing fixtures and fittings
Salvage and reuse existing fixtures and fittings, such as doors, windows, or plumbing fixtures, to reduce the need for purchasing new items. Refurbishing or repurposing existing materials can add character to the space while saving on costs, as well as reducing the need to purchase new which is a more sustainable approach.
Prioritise essential features
Focus on essential features and prioritise your needs to avoid overspending on unnecessary luxuries. Allocate the budget towards elements that will add the most value and functionality to the space, such as insulation, heating systems, and structural integrity.
Explore financing options
Investigate financing options, such as low-interest loans or government grants for energy-efficient home improvements, to help offset the upfront costs of the conversion.
Regular maintenance
Once the conversion is complete, maintain the space regularly to prevent costly repairs and ensure its longevity. Address any issues promptly to avoid them escalating into larger problems down the line.
By implementing these cost-saving strategies and prioritising sustainability, you can achieve a small loft conversion in the UK that meets their needs while staying within budget and minimising environmental impact.
Ready to start your small loft conversion? Let GreenMatch UK assist you. Our network of experienced loft conversion specialists can help you find the best deal for your project. Just complete our quick 30-second online form to receive up to 3 free quotes with no extra charges or obligations. Click below to get started!
- Describe your needs
- Get free quotes
- Choose the best offer
It only takes 30 seconds



FAQ
On average, a basic small loft conversion can cost between £15,000 to £30,000, while more complex conversions with additional features may range from £30,000 to £50,000 or more.
The cost of a small loft conversion in the UK can vary depending on factors such as the type of conversion, size of the loft, location, materials used, and additional features desired.
It’s not uncommon for a small loft conversion to be around 15-20m2 (approximately 160-215 square feet) in size. The exact size of the smallest loft conversion can vary depending on the dimensions of the existing loft space and local building regulations.
Yes, a loft conversion can add valuable living space to your home, increase property value, and improve functionality without the need for an extensive extension or moving house.
Additionally, it can offer a higher return on investment compared to other home improvement projects. However, it’s essential to carefully consider factors such as costs, feasibility, and potential disruption to determine if a loft conversion aligns with your needs and long-term goals.
It is possible to convert a loft on a budget, but it requires careful planning and consideration of cost-saving strategies. Choosing a simple conversion design, using cost-effective materials, and undertaking some DIY tasks can help reduce expenses.
Additionally, prioritizing essential features and avoiding unnecessary luxuries can keep costs down. However, it’s crucial to balance cost-saving measures with quality and functionality to ensure a successful and long-lasting loft conversion.

Swathi’s journey in the field of content creation began with her education in journalism, where she developed a deep understanding of the power of words and the importance of effective communication.
We strive to connect our customers with the right product and supplier. Would you like to be part of GreenMatch?

