Answer these simple questions and we will find you the BEST prices
Which type of solar quotes do you need?
It only takes 30 seconds
100% free with no obligation

Get Free quotes from loft conversion specialists near you

Save money by comparing quotes and choosing the most competitive offer

The service is 100% free and with no obligation
- GreenMatch
- Loft Conversion
- Loft Conversion Types
- Low Pitch Loft Conversion
What Are Your Options for a Low Pitch Loft Conversion?


- A low pitch roof loft conversion is possible, but there are limitations to keep in mind.
- If the ceiling height is under 2.2 metres, structural changes may be required.
- The cost typically ranges from £15,000 to £70,000, depending on the type of conversion and complexity.
Planning a loft conversion with a low pitch roof can be challenging. Many homeowners with low pitch roofs are unsure if a conversion is even possible, what the costs would be, and whether it’s worth the investment.
If you’re facing these concerns, this guide will help you explore your options, understand potential limitations, and weigh the costs involved to make an informed decision about transforming your loft space.
Ready to begin your loft conversion for a low pitch roof? Stop wasting time searching for quotes—use this quick and easy form to request up to 3 quotes from local installers in minutes and start planning your conversion today!
Click below to begin!
- Describe your needs
- Get free quotes
- Choose the best offer
It only takes 30 seconds



Is a low pitch roof loft conversion possible?
Yes, a loft conversion for a low-pitched roof is possible, but there are some limitations to consider. If the pitch of your roof is below 30 degrees or the internal height from floor to ceiling is less than 2.2 metres, the conversion may not be feasible without structural changes. In these cases, raising the roof or lowering the ceiling below might be required, both of which add to the complexity and cost.
However, when a loft conversion on low pitch roof is possible, it brings several benefits:
- It maximises underutilised space, adding valuable living areas like a bedroom or office without needing an extension.
- It enhances the property’s value significantly, often offering a high return on investment.
- With proper design and planning, you can achieve a bright, comfortable room by incorporating roof lights, dormers, or other creative solutions to maximise headroom and natural light.
Types of loft conversions suitable for low pitch roofs
These are the main types of loft conversions you can choose from for a low-pitch roof:
- Velux loft conversion
- Dormer loft conversion
- Hip-to-gable loft conversion
- L-shaped dormer loft conversion
- Mansard loft conversion
- Trussed roof loft conversion
While each option has its merits, the dormer loft conversion is often considered the best for low pitch roofs due to its ability to increase headroom and usable floor space, making it a practical and popular choice.
This is especially true for 1930s houses, which often feature low pitch roofs. Dormers extend outward from the roof in 1930s loft conversion, creating more headroom and usable space, making them ideal for the shallow pitch of these homes.
Let's look closer at the different shallow roof loft conversion types that are available.
Velux loft conversion
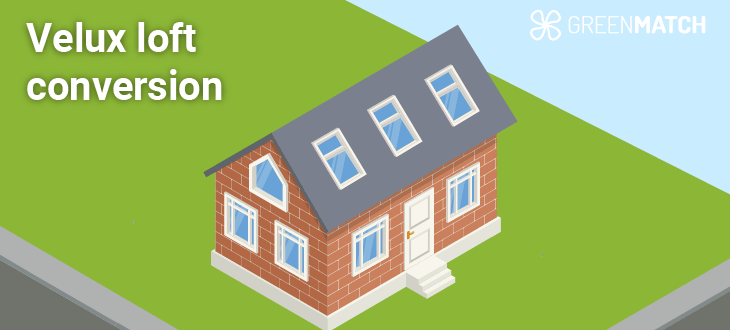
Velux loft conversions are the simplest and most cost-effective option for low pitch roofs. It doesn’t require altering the structure of your roof. Instead, roof windows are installed to allow natural light in.
However, this type is best suited for roofs with enough headroom, as it won’t add any extra height. If your goal is to create a bright space like a home office or guest room without extensive construction, a Velux loft conversion could be ideal.
A Velux loft conversion can be an eco-friendly option by maximising natural light and reducing the need for artificial lighting. With energy-efficient designs and materials like FSC-certified wood, Velux windows help retain heat and lower energy use.
Dormer loft conversion
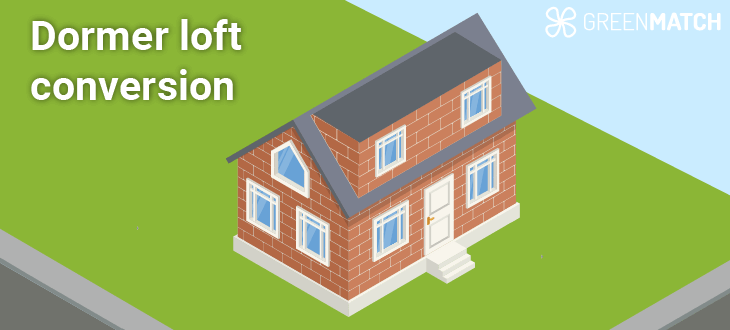
A dormer conversion is one of the most popular choices for low pitch roofs because it creates additional headroom and usable floor space. This type involves extending the roof vertically with a box-like structure, providing more room and better natural light.
Dormer lofts are suitable for most property types and can be built at the rear, side, or front of the house.
A dormer conversion is particularly well-suited for low-pitch roofs because it effectively solves the issue of limited headroom that these roofs typically present. By extending the roof vertically, dormers create much-needed height and make the loft area more functional and comfortable.
This allows for proper standing space, even in homes with shallow roof angles, making it an ideal option for transforming the loft into a livable area without needing extensive structural changes to the existing roof.
Hip-to-gable loft conversion
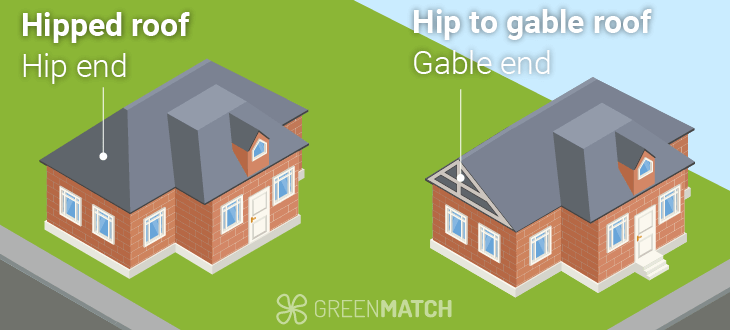
A hip-to-gable conversion works by extending the sloping side of your roof (the “hip”) to form a vertical wall, known as the “gable.” This increases the internal loft space and is ideal for homes with a hipped roof, such as detached or semi-detached properties.
It offers more room than a standard loft conversion and provides extra options for creating large living areas or bedrooms. This type is more complex than a dormer, but the additional space can be well worth the investment.
L-shaped dormer loft conversion
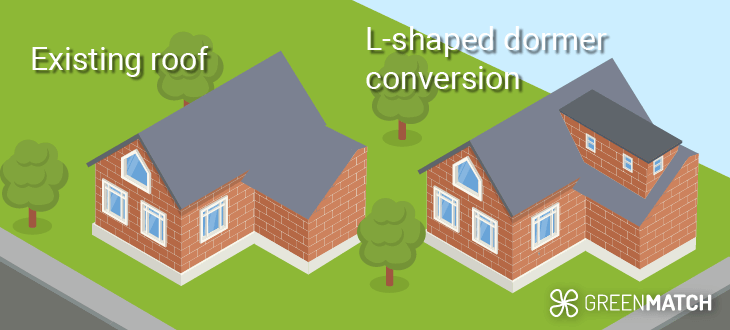
An L-shaped dormer loft conversion combines two dormers to create an L-shape, typically on the rear of the property. This design is perfect for maximising space in homes with an existing rear extension or terrace properties.
It offers the potential to create a large open-plan area, making it ideal for adding multiple rooms, such as bedrooms and bathrooms. This type is particularly useful if you need significant extra space but want to avoid major structural changes.
Mansard loft conversion
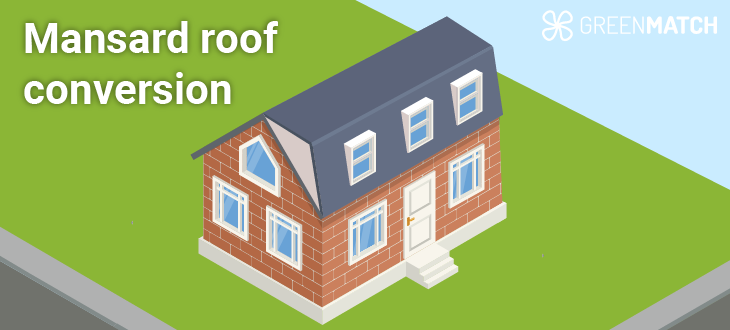
A mansard loft conversion is a more extensive option that involves raising the entire slope of your roof to create near-vertical walls. This method significantly increases the internal space, allowing you to create large, functional rooms.
Mansard conversions require more construction work and planning permission, but they provide the most space out of all loft conversion types. This option is perfect if you want to transform your loft into a master suite or a large living area.
Trussed roof loft conversion

Trussed roofs, commonly found in modern homes, can be more challenging to convert due to the internal supports that take up space. However, with the right structural work, these roofs can be converted into functional rooms.
Truss roof loft conversion usually involves reinforcing the roof structure and removing some of the internal framework, making it a more expensive and complex option.
If you have a trussed roof and need additional living space, this type of conversion can be a good long-term investment. In fact, investing in a loft conversion can increase your property's market value by up to 20%, according to The Guardian.
A truss loft conversion, while more complex and costly due to the structural changes required, tends to result in an even higher increase in value.
It's crucial to consult with loft conversion specialists when considering a trussed roof conversion. The complexity and structural modifications required can pose significant risks if not handled by professionals.
Attempting to remove internal supports or reinforce the roof without expert guidance can lead to structural instability, costly mistakes, and potential safety hazards. Professionals will ensure that all work complies with loft conversion regulations and that the conversion is both safe and functional.
To ensure your project is done right, fill out the form below to get quotes from trusted local installers and start planning your loft conversion for a shallow roof with confidence.
Save time by using this simple form to request up to 3 quotes from local installers in just 30 seconds. Get started on planning your low pitch roof attic conversion today.
Click below to begin!
- Describe your needs
- Get free quotes
- Choose the best offer
It only takes 30 seconds



How much does a low pitch loft conversion cost?
The cost of a low pitch loft conversion varies depending on the type of conversion you choose. Here’s a rough idea of what to expect:
| Type of loft conversion | Average cost range |
|---|---|
| Velux loft conversion | £15,000 to £20,000 |
| Dormer loft conversion | £40,000 to £45,000 |
| Hip to gable loft conversion | £40,000 to £60,000 |
| L-shaped dormer loft conversion | £45,000 to £70,000 |
| Mansard loft conversion | £45,000 to £70,000 |
| Trussed roof loft conversion | £30,000–£60,000 |
Several factors can influence the overall cost, including the size and complexity of your project, the materials used, any structural changes required, and whether planning permission is needed.
In terms of time, most attic conversions for a low pitch roof take between 4 to 8 weeks, depending on the type and complexity.
For the most accurate estimate, it's essential to get multiple quotes from loft conversion specialists. This will help you compare costs and find the best option for your budget.
Stop wasting time searching for quotes—easily and quickly request up to 3 quotes from local installers with just one form to start planning your conversion today!
Click below to begin!
- Describe your needs
- Get free quotes
- Choose the best offer
It only takes 30 seconds



FAQ
Yes, it’s possible, but you may need structural changes like raising the roof or lowering ceilings to create enough headroom.
A loft height below 2.2 metres is generally considered too low without significant structural alterations.
The cost typically ranges from £15,000 to £70,000, depending on the type of conversion and complexity.

Tania is an experienced writer who is passionate about addressing environmental issues through her work. Her writing aims to shed light on critical environmental challenges and advocate for sustainable solutions.
We strive to connect our customers with the right product and supplier. Would you like to be part of GreenMatch?

