Answer these simple questions and we will find you the BEST prices
Which type of solar quotes do you need?
It only takes 30 seconds
100% free with no obligation

Get Free quotes from loft conversion specialists near you

Save money by comparing quotes and choosing the most competitive offer

The service is 100% free and with no obligation
- GreenMatch
- Loft Conversion
- Truss Roof Loft Conversion
- Trussed Roof Loft Conversion Cost
How Much Does Trussed Roof Loft Conversion Cost?

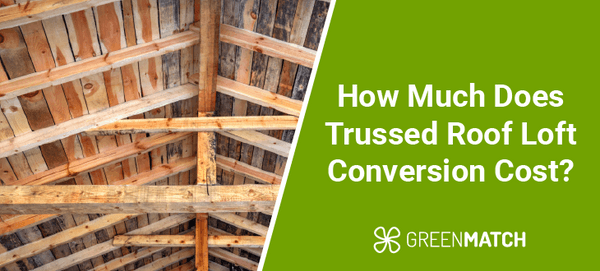
- On average, homeowners in the UK can expect to pay between £30,000 and £60,000 for a truss loft conversion.
- The final cost depends on the size of the loft, the complexity of the structural modifications, and the level of finishes you choose.
- The most expensive part of a loft conversion is typically the structural alteration needed to make the loft a livable space.
Truss loft conversion is not only possible but also an increasingly popular choice for homeowners looking to expand their living space.
However, starting such a project can seem daunting. Many homeowners are initially confused about how to successfully convert a trussed roof. They are concerned about the feasibility, costs, and key considerations that need to be addressed before starting the conversion.
This article aims to clear up the confusion, providing you with essential insights into the process and costs associated with converting a trussed roof loft.
Here, you'll find detailed information to help you make informed decisions that fit your budget and home renovation goals, ensuring a smooth and successful upgrade to your home. Let’s dive in!
Ready to get your loft permission done? Fill out our quick 30-second form to receive up to three no-obligation, free quotes from our network of trusted local installers specifically tailored to your project needs.
Click below to begin!
- Describe your needs
- Get free quotes
- Choose the best offer
It only takes 30 seconds



Truss loft conversion cost
On average, homeowners in the UK can expect to pay between £30,000 and £60,000 for a truss loft conversion. The final cost depends on the size of the loft, the complexity of the structural modifications, and the level of finishes you choose.
The cost of a standard loft conversion in the UK for roofs without trusses typically ranges from £20,000 to £40,000. This average cost is significantly lower compared to truss loft conversions.
The reason for this difference is that truss conversions require more extensive structural modifications. Truss roofs, designed with interconnected timber supports, often need substantial alteration or reinforcement to create livable spaces, thus increasing the overall project cost.

Truss roofs, typically made up of W-shaped trusses that support the roof and floor structure, require significant alteration to transform the space into a livable area. This involves reinforcing the roof structure, modifying trusses, and sometimes even replacing them entirely to accommodate new living spaces.
Consequently, the necessity for these structural adjustments drives up the overall trussed roof loft conversion cost compared to more straightforward loft conversion projects.
To provide a more detailed perspective on pricing, here is a table outlining the cost per square metre and per square foot:
| Area size | Cost per m2 | Cost per ft2 |
|---|---|---|
| Up to 20 m² | £1,250–£1,500 | £116–£139 |
| 21–40 m² | £1,200–£1,450 | £111–£135 |
| 41–60 m² | £1,150–£1,400 | £107–£130 |
| Over 60 m² | £1,100–£1,350 | £102–£125 |
The higher cost per square metre for smaller truss loft conversions is a common phenomenon in construction and renovation projects. Here’s why this happens:
- Fixed costs: Certain costs are fixed regardless of the project size, such as planning permissions, design fees, and scaffolding. These fixed costs are distributed over the total area, so in smaller projects, the cost per unit area ends up being higher because there's less space to absorb these fixed costs.
- Complexity and customisation: Smaller areas often require more precise and custom solutions to make the most of the available space. This can involve custom-built furniture, bespoke design solutions, and more detailed work, which are more expensive per unit of area than standard solutions used in larger spaces.
- Economies of scale: Larger projects often benefit from economies of scale, where the cost of materials and labour per unit area decreases as the quantity increases. Suppliers might offer discounts for bulk purchases, and workers can be more efficient when working on larger, less fragmented tasks.
- Minimum charges: Many contractors and specialists have minimum charge rates that cover their initial costs and overheads. In smaller projects, these minimum charges represent a higher proportion of the total cost, raising the cost per square metre.
The duration of a truss loft conversion project typically ranges from 8 to 12 weeks, depending on the scale and complexity of the conversion. Proper planning and timely decision-making can help streamline the process, preventing unnecessary delays and costs.
Cost per type of conversion
Before committing to a loft conversion, it's essential to understand the varying costs and structural challenges associated with different types of conversions on truss roofs.
This knowledge helps you avoid unexpected expenses and structural complications, ensuring that the conversion you choose not only fits your budget but also is feasible with the existing roof structure of your home.
Here's an insight into the costs and unique considerations for each type of loft conversion suitable for truss roofs:
| Type of loft conversion | Cost range |
|---|---|
| Velux conversion | £15,000–£25,000 |
| Dormer conversion | £30,000–£60,000 |
| Hip-to-gable conversion | £40,000–£65,000 |
| Mansard conversion | £45,000–£75,000 |
Velux conversion
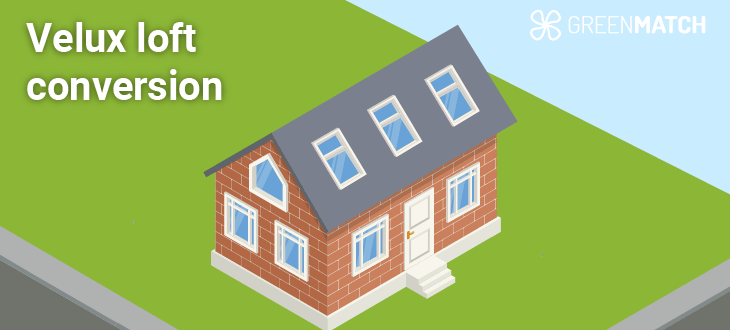
Velux conversions are the simplest and most cost-effective option for truss roofs. They involve installing Velux windows into the existing slope of the roof without altering the roofline.
Costs remain lower because structural changes are minimal, making this a budget-friendly choice for adding light and ventilation without extensive modifications. Velux design is perfect for those seeking options for cheap loft conversion.
When considering this type of project, it's important to understand the specifics related to planning permissions. Typically, loft conversion Velux windows planning permission is not required as these installations are considered permitted developments. Still, it's always prudent to check local regulations to ensure compliance and avoid potential issues.
This step ensures that your loft conversion adheres to local building codes and regulations, safeguarding your investment and facilitating a smoother project execution.
Dormer conversion
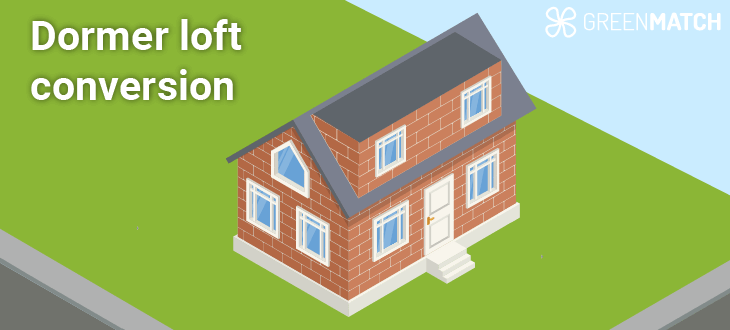
Dormer loft conversions on truss roofs require cutting into the existing roof structure to add a box-shaped structure. This process is more complex and costly due to the need for significant structural alterations. However, it maximises headroom and usable space, offering substantial value for the investment.
Hip-to-gable conversion
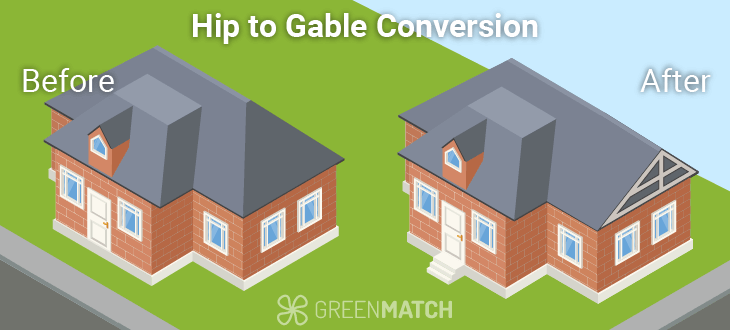
Hip-to-gable conversions extend the sloping 'hip' roof at the side of the property out to create a vertical 'gable' wall, making it suitable for truss roofs with adequate side space.
This conversion type involves extensive restructuring of the roof, making it more expensive due to the high degree of structural work required to transform the roof shape.
Mansard conversion
Mansard conversions involve replacing one or both roof slopes with steeply sloped sides and a flat roof on top, maximising the internal space.
This type of conversion is the most complex and expensive, especially for truss roofs, as it involves significant rebuilding of the existing structure. It is ideal for maximising living space but requires a considerable budget.
Investing in a loft conversion enhances energy efficiency, reducing long-term heating and cooling costs. By utilising existing space, it avoids the environmental toll of new construction, preserving resources and minimising waste. Moreover, integrating modern, eco-friendly materials can further decrease the home’s carbon footprint.
Labour costs
It is essential to hire professionals who are experienced with truss conversions to handle the complex structural changes required. Here's a detailed breakdown of the specialists you might need and their associated costs:
| Specialist | Average costs |
|---|---|
| Architect | £1,500 to £5,000 per project |
| Structural Engineer | £500 to £2,000 per project |
| Builders | £150–£250 per day |
| Electrician | £150–£200 per day |
| Plumber | £100–£180 per day |
Supply costs
Choosing the right materials and components affects not only the appearance and functionality of the loft but also the project's overall stability and compliance with safety standards.
Here’s what you can expect to pay for the major supplies needed:
| Supplies | Average costs |
|---|---|
| Windows | £500–£2,000 per window |
| Doors | £100–£500 per door |
| Beams and support | £100–£400 per beam |
| Stairs | £1,000–£3,000 |
| Insulation | £500–£1,500 |
| Flooring | £20–£100 per m2 |
| Drywall | £10–£20 per panel |
| Paint and finishes | £100–£300 |
| Electrical supplies | £300–£1,000 |
| Plumbing supplies | £500–£4,000 |
| Ventilation systems | £250–£800 |
| Lighting fixtures | £100–£500 |
Saving costs on supplies for a loft conversion can be strategically managed through several approaches:
- Bulk purchasing: Often, buying materials in bulk can lead to discounts. Coordinate with your contractor to estimate all required materials and order them together to benefit from bulk pricing.
- Reclaimed materials: Using reclaimed or recycled materials not only lowers costs but also adds unique character to your conversion. Items like wood, tiles, and even fixtures can be sourced from salvage yards, online marketplaces, or local recycling centres.
- Comparative shopping: Spend time comparing prices from different suppliers. Online platforms can offer competitive prices but don't overlook local hardware stores, which might have sales or discounts.
- Seasonal buying: Prices for materials can fluctuate depending on the season. For example, buying timber during winter might be cheaper than in peak construction periods like summer.
- Ex-display or slightly damaged items: Retailers often sell ex-display items or those with minor imperfections at a significant discount. These can include anything from doors, windows, to built-in furniture.
- Negotiate trade discounts: If you're working with a contractor, ask if you can benefit from trade discounts they receive from regular suppliers. Some contractors are willing to pass these savings on to their clients.
Additional costs
Additional truss roof loft conversion costs often overlooked in initial budgeting include scaffolding, skip hire, and potentially, planning permission. Planning these expenses is essential for ensuring the project proceeds smoothly and meets all legal requirements.
| Additional expenses | Average costs |
|---|---|
| Scaffolding | £800–£2,000 |
| Skip hire | £200–£400 |
| Planning permission | £200–£250 |
| Party Wall agreements | £900–£2,700 |
What factors affect the cost of a truss loft conversion
The truss loft conversion cost in the UK is influenced by the complexity of the conversion, the size of the space, the location, planning permissions, the type of finishes, necessary structural changes, site access, and any additional features such as bathrooms or kitchens.
Each element of the project, from planning to execution, presents specific challenges and expenses. Grasping these cost influencers is crucial for several reasons. It allows you to create a more accurate and realistic budget, helping to prevent unexpected expenses that could disrupt the project or strain your financial resources.
Here’s a detailed breakdown of the main elements that determine the overall expense of converting your truss roof into a valuable living space.
Complexity of the conversion
The more complex the design and structural changes required, the higher the cost. For truss roofs, which typically need substantial modification to become livable spaces, complexity can involve altering the trusses, reinforcing the structure, or adding extensive dormers.
Engage with an experienced architect early in the process to assess the complexity of converting your truss roof. Complex designs involving multiple dormers or a complete change in roof structure will significantly increase costs. Simplifying the design where possible can lead to substantial savings.
Size of the conversion
Larger conversions require more materials, more labour, and more time, all of which contribute to higher costs. The size directly impacts the number of supplies like beams, flooring, and insulation needed, as well as the scale of labour from builders, electricians, and other specialists.
Keep in mind, bigger isn’t always better. Consider the intended use of the new space and design accordingly to avoid unnecessary expenses. Work with your designer to maximise efficiency in the use of space.
Location
Costs can vary significantly across the UK, with prices generally higher in London and the southeast. Accessibility, local building regulations, and the cost of labour in different regions also influence the total expenditure.
Research local contractors and compare quotes. By comparing, you can find the most cost-effective solution for your loft conversion project. Different contractors might offer varying prices for the same work, allowing you to choose the best option within your budget.
Get quotes from the best installers in your region. Fill out our quick 30-second form and receive up to 3 free quotes from our network of trusted local installers, tailored to your home with no extra fees or obligations.
Click below to begin!
- Describe your needs
- Get free quotes
- Choose the best offer
It only takes 30 seconds



Planning permission and building regulations
Securing planning permission might be necessary if your loft conversion alters the roofline or exceeds certain dimensions. The associated costs, including potential loft conversion architect costs for drawing plans, can add to your budget.
Additionally, your project will need to comply with building regulations, which may entail extra costs for inspections and adjustments to meet safety, energy, and design standards.
Type of finishes
The quality and style of finishes dramatically affect the cost. High-end finishes, bespoke fittings, and custom-built features like staircases or cabinetry can increase costs. Similarly, the choice of windows, doors, and flooring materials will impact the final truss loft conversion price.
Select finishes that match your budget and aesthetic desires, but also consider durability and maintenance. High-quality finishes can be a smart investment, increasing the value of your property. However, there are often cost-effective alternatives that look great without breaking the bank.
For example, instead of hardwood floors, consider laminate flooring, which comes in various styles and colours that mimic real wood. Modern laminate is durable, easy to maintain, and significantly cheaper than traditional hardwood.
Another idea is to use ceramic or porcelain tiles instead of natural stone tiles in bathrooms or kitchenettes in the loft. They are available in designs that closely mimic the look of marble or granite, are very durable, and are much more cost-effective.
Access to the site
If your property is difficult to access, it could complicate the delivery of materials and equipment, potentially increasing labour and transportation costs. Tight spaces or the need for special equipment to handle materials can also raise expenses.
Discuss with your contractor the best ways to manage material delivery and equipment storage.
Sustainable tips to reduce the cost of a truss loft conversion
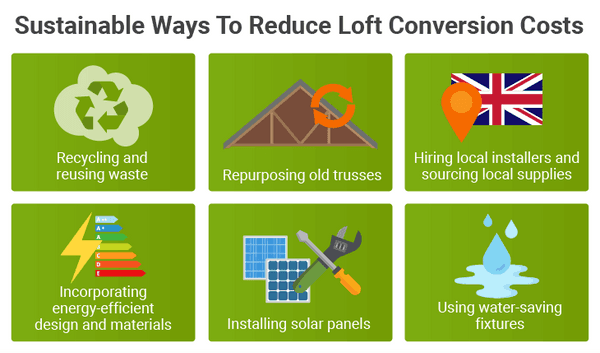
Implementing sustainable practices in your loft conversion is not only environmentally friendly but can also significantly reduce costs. Here are some ideas to implement:
Recycling and reusing waste
During a truss loft conversion, large amounts of materials can be salvaged and reused, such as timber from the trusses themselves or unused tiles from roof modifications.
By carefully deconstructing parts that are being replaced or modified, you can reclaim materials that would otherwise cost money to dispose of and require purchasing new equivalents.
For instance, cleaned bricks and undamaged tiles can be used in other parts of the renovation, saving on buying new materials and reducing landfill waste.
Hiring local installers and sourcing local supplies
Working with local contractors and suppliers reduces transport distances, cutting down on fuel costs and carbon emissions. This proximity can also lead to faster delivery times and lower delivery charges.
Moreover, local tradespeople may provide more personalised service and faster response times for follow-up maintenance or adjustments.
Ensure that these local providers have experience with trussed roof loft conversions specifically, as this will streamline the process and potentially reduce the time and costs involved.
Repurposing old trusses
Before removing old trusses, consult with a structural engineer to determine if they can be incorporated into the new design, which can substantially reduce material costs.
Often, sections of the old trusses can be modified or reinforced to meet new requirements without needing complete replacement. This approach preserves some of the home’s original architectural elements and reduces the need for entirely new materials.
Incorporating energy-efficient design and materials
Invest in high-performance insulation to significantly reduce heat loss, which is especially important in a loft space. Use double-glazed or even triple-glazed windows to enhance thermal efficiency. Opt for LED lighting, which consumes up to 90% less power than incandescent bulbs.
These choices contribute to lower utility bills and reduce the environmental impact of the home.
According to the Energy Saving Trust, insulating a loft costs about £930. By insulating your loft, you can save approximately £225 on your energy bills every year. In addition to financial savings, loft insulation can reduce carbon dioxide emissions by about 620 kg per year, helping decrease your home's overall carbon footprint.
Installing solar panels
Adding solar panels during the loft conversion process can capitalise on the scaffold already being in place, which might reduce installation costs. Choose panels with a high yield and consider government rebates or incentives available for renewable energy installations.
Solar energy can potentially power the entire loft, or more, depending on the system size, reducing electricity bills significantly.
For a typical home, solar panels can reduce electricity bills by up to 50-70%, which translates to annual savings of approximately £300 to £700.
For detailed calculations tailored to your specific circumstances, including the potential for carbon emission reductions, you might consider using tools like the solar panel calculators provided by the Energy Saving Trust and other related resources.
Using water-saving fixtures
Install low-flow toilets and showers, which use significantly less water than standard fixtures. These fixtures can reduce water usage by up to 50%, offering substantial long-term savings on water bills.
They are typically easy to install and available at competitive prices, providing an economical way to enhance the sustainability of your new loft.
Most water-saving fixtures are designed for easy DIY installation. They often come with complete kits and instructions, making it possible for homeowners with moderate DIY skills to install them without professional help.
Before buying the fixtures, ensure compatibility with existing plumbing. Check the specifications and requirements, like water pressure and connection size, before purchasing.
Get multiple quotes to get the best deal on your truss loft conversion
Securing the best deal for your truss loft conversion begins with obtaining multiple quotes from qualified installers. This essential step not only ensures competitive pricing but also exposes you to a range of professional opinions and options, enabling you to make an informed decision.
Here's why it's crucial:
- Cost transparency: Comparing quotes from various contractors gives you a clear view of the market rates, helping you understand what a fair price looks like for your specific project. This transparency protects you from overpaying and helps you budget accurately.
- Variety of options: Each contractor might bring different ideas, materials, and construction methods to the table. Reviewing multiple proposals allows you to explore alternative approaches and innovative solutions that could enhance the outcome of your conversion.
- Quality assurance: Quotes often come with credentials and portfolios. You can assess the quality of each contractor’s previous work, their reliability, and customer satisfaction levels, which are critical for choosing the right team for your project.
- Negotiation leverage: Armed with several quotes, you have the leverage to negotiate more effectively. This could lead to better pricing, more favourable contract terms, or additional services at no extra cost.
- Avoid potential overcharges: Without comparing quotes, you may not realise if a contractor's bid is unusually high. Multiple quotes ensure that you are getting competitive rates aligned with industry standards.
Get quotes from the best installers in your region. Fill out our quick 30-second form and receive up to 3 free quotes from our network of trusted local installers, tailored to your home with no extra fees or obligations.
Click below to begin!
- Describe your needs
- Get free quotes
- Choose the best offer
It only takes 30 seconds



FAQ
On average, homeowners in the UK can expect to pay between £30,000 and £60,000. The cost of converting a trussed loft can vary widely based on the size of the loft, the complexity of the conversion, the geographic location, and the quality of finishes used. More complex conversions that require significant structural alterations tend to be at the higher end of this range.
Yes, you can convert a loft with trusses, but it often involves more complexity than converting a traditional cut roof. Trussed roofs are designed to support the roof and the floor below using prefabricated triangular structures. To convert a trussed loft into a habitable space, these trusses often need to be altered or replaced with steel beams to provide adequate headroom and floor space.
This type of conversion generally requires detailed planning and structural engineering to ensure the integrity of the building is maintained.
The most expensive part of a loft conversion is typically the structural alteration needed to make the loft a livable space. This includes the costs of reinforcing or replacing the existing roof structure, especially in trussed lofts where the trusses must be modified or removed.
Additional significant costs can include installing appropriate insulation, windows, and staircases. Furthermore, if high-quality finishes or additional features like bathrooms or bespoke built-ins are desired, these can also add considerable expense to the project.

Tania is an experienced writer who is passionate about addressing environmental issues through her work. Her writing aims to shed light on critical environmental challenges and advocate for sustainable solutions.
We strive to connect our customers with the right product and supplier. Would you like to be part of GreenMatch?

