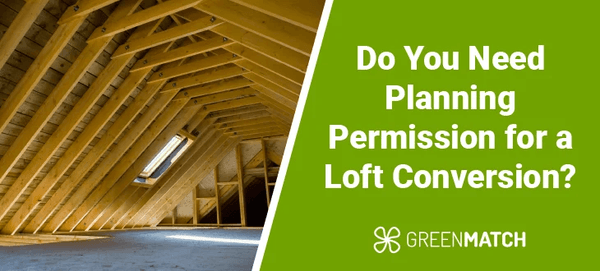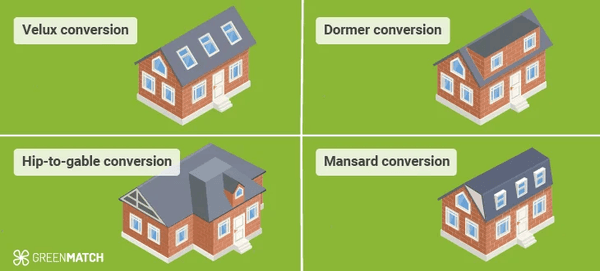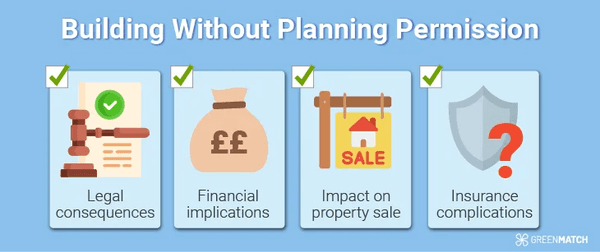Answer these simple questions and we will find you the BEST prices
Which type of solar quotes do you need?
It only takes 30 seconds
100% free with no obligation

Get Free quotes from loft conversion specialists near you

Save money by comparing quotes and choosing the most competitive offer

The service is 100% free and with no obligation
- GreenMatch
- Loft Conversion
- Loft Conversion Regulations
- Loft Conversion Planning Permission
Do You Need Planning Permission for a Loft Conversion?


- Loft conversions are frequently allowed under permitted development, meaning you can usually proceed without needing planning permission.
- However, this isn't guaranteed in every situation. Understanding the specific rules can help you avoid legal issues and save time.
- Loft conversions in flats, maisonettes, listed buildings, and conservation areas always require planning permission.
Planning a loft conversion can be an exciting way to add space and value to your home, but the uncertainty around planning permission can quickly turn that excitement into confusion.
If you're unsure whether your project requires loft conversion planning permission, how difficult it might be to obtain, or what costs are involved, you're not alone. Navigating these questions is common for many homeowners, and the fear of getting it wrong can be overwhelming.
In this guide, we’ll provide clear, straightforward answers to help you understand when planning permission is needed, how the process works, and what you can expect in terms of costs.
Ready to get your loft conversion done? Fill out our quick 30-second form to receive up to three no-obligation, free quotes from our network of trusted local installers specifically tailored to your project needs.
Click below to begin!
- Describe your needs
- Get free quotes
- Choose the best offer
It only takes 30 seconds



Do you need planning permission for your loft conversion in the UK?
In many cases, loft conversions are considered permitted development, meaning you can proceed without seeking planning permission. However, this isn't always the case, and understanding the nuances can save you time and potential legal complications.
Despite the general rule of permitted development loft conversions, certain projects always require planning permission. These include:
- Loft conversions in flats and maisonettes: Permitted development rights do not apply to flats or maisonettes. Any loft conversion in these types of properties will require planning permission.
- Listed buildings: Planning permission is required for any loft conversion in a listed building, no matter the scope of work.
- Conservation areas: Homes in designated conservation areas often have restrictions that limit changes to the property's appearance. In these areas, even minor loft conversions typically require planning permission.
If you proceed with a loft conversion without obtaining the necessary planning permission, the government can take action. This may include issuing enforcement notices that require you to dismantle or completely remove the unauthorised work.
This can lead to massive expenses, not to mention the environmental impact of having to undo and dispose of construction materials, making the process both financially and ecologically costly.
Types of loft conversions that usually require permission

While some loft conversions are straightforward and fall within permitted development, others are more complex and will likely require planning permission:
Dormer loft conversions
These involve extending the roof space to create additional headroom, often with windows. Depending on the size and location, a dormer conversion may need planning permission.
Hip-to-gable conversions
This type of conversion changes the shape of the roof, extending the side of the property. It usually requires planning permission, especially if the work significantly alters the property's appearance.
Mansard conversions
Involving significant structural changes, Mansard conversions often require planning permission. They usually result in the most extensive alterations to the roofline.
Velux Cabrio loft conversion
A Velux Cabrio loft conversion is a unique option that transforms a standard roof window into a small balcony. Due to its innovative design and the potential impact on the property's appearance, you may need Velux Cabrio planning permission, especially if the conversion alters the roofline significantly or is visible from the street.
When is a loft conversion permitted development?
If your loft conversion meets the following conditions, it is likely to be considered permitted development, according to the Planning Portal:
- Volume limits: The additional space created by the conversion does not exceed 40 cubic metres for terraced houses or 50 cubic metres for detached and semi-detached homes.
- No extension beyond the roof plane: The extension does not go beyond the existing roof slope facing the road.
- Height restrictions: The extension does not increase the height of the existing roof.
- Materials matching the existing house: The materials used for the conversion are similar in appearance to those used on the rest of the house.
Risks of building without permission

Starting your project without obtaining the necessary planning permission for attic conversion can lead to significant risks, both legally and financially. It's crucial to understand these risks before proceeding with any construction work.
Legal consequences
Building without the required planning permission violates planning law in the UK.
Suppose your local planning authority becomes aware of the unauthorised work. In that case, they can issue an enforcement notice requiring you to either obtain retrospective planning permission or, in the worst-case scenario, reverse the work entirely.
Failure to comply with such a notice is a criminal offence and can result in hefty fines or even legal action.
Financial implications
The financial risks of building without permission can be severe. Retrospective planning permission is not guaranteed, and if denied, you may be forced to dismantle or alter the completed work at your own expense. This can result in thousands of pounds in wasted materials, labour, and time.
Additionally, unauthorised construction can negatively impact the value of your property, making it more difficult to sell in the future.
Impact on property sale
If you attempt to sell your home with an unauthorised loft conversion, the process can become complicated. Potential buyers often request evidence of planning permission and building regulation approval. Without these, the sale may fall through, or you may have to lower your asking price significantly to compensate for the lack of compliance.
In some cases, buyers may insist that you obtain the necessary approvals before completing the sale, leading to delays and additional costs.
Insurance complications
Home insurance policies typically require all construction work to comply with UK loft conversion regulations. If you proceed with a loft conversion without planning permission, your insurance provider may refuse to cover any claims related to the conversion.
This leaves you exposed to significant financial risk in the event of damage or structural issues, as your policy may be voided.
These approvals ensure that your conversion is structurally sound, energy-efficient, and safe to live in, covering aspects like fire safety, insulation, and overall construction quality. Ignoring building regulations can lead to serious safety issues and legal consequences, so it’s essential to secure these approvals before proceeding with any work.
Planning permission for loft conversions in different UK regions
When planning a loft conversion in the UK, it's important to understand that planning regulations vary depending on the region. Each country — England, Scotland, Wales, and Northern Ireland — has its own set of rules and guidelines, which can impact whether you need planning permission for your project.
Planning permission for loft conversions in England
In England, loft conversions often fall under permitted development rights, meaning you don't need to apply for planning permission as long as the conversion meets specific criteria.
These include limits on the volume of the extension, restrictions on the height of the extension, and the requirement to use materials that match the existing structure.
However, if you undertake a loft conversion in a conservation area, you will likely need to seek loft extension planning permission regardless of the project's scope.
Planning permission for loft conversions in Scotland
Scotland has slightly different regulations compared to England. While many loft conversions can be carried out without planning permission under permitted development, the rules are more stringent.
For example, the extension must not exceed 40 cubic metres, and any dormer windows must be set back at least 20 centimetres from the eaves.
Additionally, if your home is within a conservation area, permission for loft conversion is usually required. For properties that are listed or in sensitive areas, stricter controls apply, and obtaining permission becomes essential.
Planning permission for loft conversions in Wales
In Wales, the regulations closely mirror those in England, with loft conversions generally being considered permitted development as long as they adhere to certain conditions.
These include volume limits (40 cubic metres for terraced houses and 50 cubic metres for detached and semi-detached houses) and the requirement that the extension does not go beyond the plane of the existing roof facing the road.
Similar to England, properties in conservation areas or listed buildings are exceptions and will require planning permission.
Planning permission for loft conversions in Northern Ireland
In Northern Ireland, loft conversions are also typically permitted development, provided they comply with specific criteria.
The regulations here are similar to those in other parts of the UK, with restrictions on the height of the conversion, volume limits, and the requirement for materials to be in keeping with the existing structure.
However, as with the other regions, if your property is listed or in a conservation area, or if the conversion involves significant alterations to the roofline, planning permission for loft extension will be necessary.
Consulting with loft conversion specialists who have experience in your region is crucial, as their local knowledge ensures your project complies with regional regulations and runs smoothly.
To make the best choice, it's also important to obtain multiple quotes. By comparing costs and services from different specialists, you can find the option that best fits your budget and project needs.
Fill out our quick 30-second form to receive up to three no-obligation, free quotes from our network of trusted local installers specifically tailored to your project needs.
Click below to begin!
- Describe your needs
- Get free quotes
- Choose the best offer
It only takes 30 seconds



Loft conversion planning permission cost
In most parts of the UK, the standard fee for a householder planning application, which covers a typical loft conversion, is around £200. This fee applies if your loft conversion does not fall under permitted development rights and you need to submit a full planning application.
It's important to note that this is a flat fee and does not fluctuate based on the size or complexity of the project.
Beyond the basic application fee, there are additional costs that you may need to consider:
Architectural drawings
If your loft conversion requires planning permission, you will likely need detailed architectural drawings to submit with your application. The cost for these drawings can range from £500 to £1,500, depending on the complexity of the design.
Planning consultant fees
If your project is particularly complex or if you are unsure about the planning process, hiring a planning consultant can be beneficial. Consultants typically charge between £50 and £150 per hour, with overall costs varying based on the amount of work required.
Amendments and resubmissions
If your initial application is refused or requires amendments, you may incur additional costs for redrafting plans and resubmitting your application. These fees can add up, especially if multiple revisions are needed.
While the standard application fee is consistent across England, Scotland, Wales, and Northern Ireland, other costs, such as consultant fees or required documentation, may vary by region.
It’s advisable to consult your local planning authority for specific costs related to your area.
How to obtain planning permission for a loft conversion
Here’s a clear, step-by-step guide on how to secure planning permission for your loft conversion:
Engaging a professional
One of the most efficient ways to obtain planning permission is by engaging an architect or a loft conversion specialist. These professionals have the expertise to prepare detailed plans that meet the required standards and can handle the application process on your behalf.
Their experience can significantly increase the likelihood of your application being approved without delays or issues.
The application process
Once your plans are finalised, your architect or specialist will submit them to your local planning authority.
The loft conversion planning application will include all necessary documentation, such as architectural drawings, site plans, and any additional reports required, such as environmental or heritage assessments if applicable.
The time it takes to obtain planning permission can vary depending on your location and the complexity of your project. On average, local authorities take between 8 to 12 weeks to process a planning application.
During this period, the planning authority will review your plans, consult with any relevant bodies, and assess the potential impact of your project on the surrounding area.
How to increase your chances of getting planning permission
Securing planning permission for your loft conversion can be smoother by following these straightforward steps, according to Roofing Superstore:
- Follow the approved plans: During the build, adhere strictly to the conditions and details outlined in your application. If you deviate from these, the council may ask you to make changes or even remove parts of the conversion. Ensuring everything is correct from the beginning helps avoid costly and time-consuming issues.
- Learn from others: Look at other loft conversions in your area that have been approved. Use these as a guide for your own plans.
- Show precedents: Highlighting similar approved conversions in your application demonstrates to the Local Planning Authority that your project aligns with existing developments in the neighbourhood.
- Place extensions strategically: Whenever possible, add extensions like dormers or hip-to-gable conversions towards the rear of your property. This helps keep the street view unchanged, which can make your application more appealing to the LPA.
- Choose compatible finishes: Ensure that the exterior finish of your loft conversion complements both your house and the surrounding area. For instance, a modern glass loft conversion might look out of place in a traditional Victorian street.
What happens next
Once your planning permission is granted, you can proceed with your loft conversion, confident that your project complies with all local regulations. However, if your application is denied or requires amendments, your architect or specialist can assist in making the necessary changes and resubmitting your application.
Before committing to a specific architect or specialist, it's important to obtain multiple quotes. By doing so, you can compare costs, understand the different approaches each professional might take, and ensure you’re getting the best value for your investment.
Different experts may offer varying levels of service, and comparing quotes allows you to make an informed decision that aligns with your budget and project requirements.
This step not only helps you find the most competitive price but also ensures that you choose a professional whose experience and approach best suit your needs, ultimately leading to a smoother and more successful loft conversion process.
Fill out our quick 30-second form to receive up to three no-obligation, free quotes from our network of trusted local installers specifically tailored to your project needs.
Click below to begin!
- Describe your needs
- Get free quotes
- Choose the best offer
It only takes 30 seconds



FAQ
In many cases, you can convert a loft without planning permission under permitted development rights, provided your project meets criteria like volume limits and matching materials. However, planning permission is required if your property is listed, in a conservation area, or involves significant roof changes.
A dormer loft conversion may not need planning permission if it meets permitted development conditions. However, if these aren’t met, or the property is listed or in a conservation area, planning permission is required.
You can add a dormer without planning permission if it stays within 40 cubic meters for terraced houses and 50 cubic meters for detached or semi-detached houses. It must not exceed the roof’s height or extend beyond the front slope.
Velux windows typically don’t need planning permission if they extend less than 150mm from the roof and don’t exceed its height. However, permission is required for listed buildings, conservation areas, or if they alter the roof’s appearance significantly.

Tania is an experienced writer who is passionate about addressing environmental issues through her work. Her writing aims to shed light on critical environmental challenges and advocate for sustainable solutions.
We strive to connect our customers with the right product and supplier. Would you like to be part of GreenMatch?


